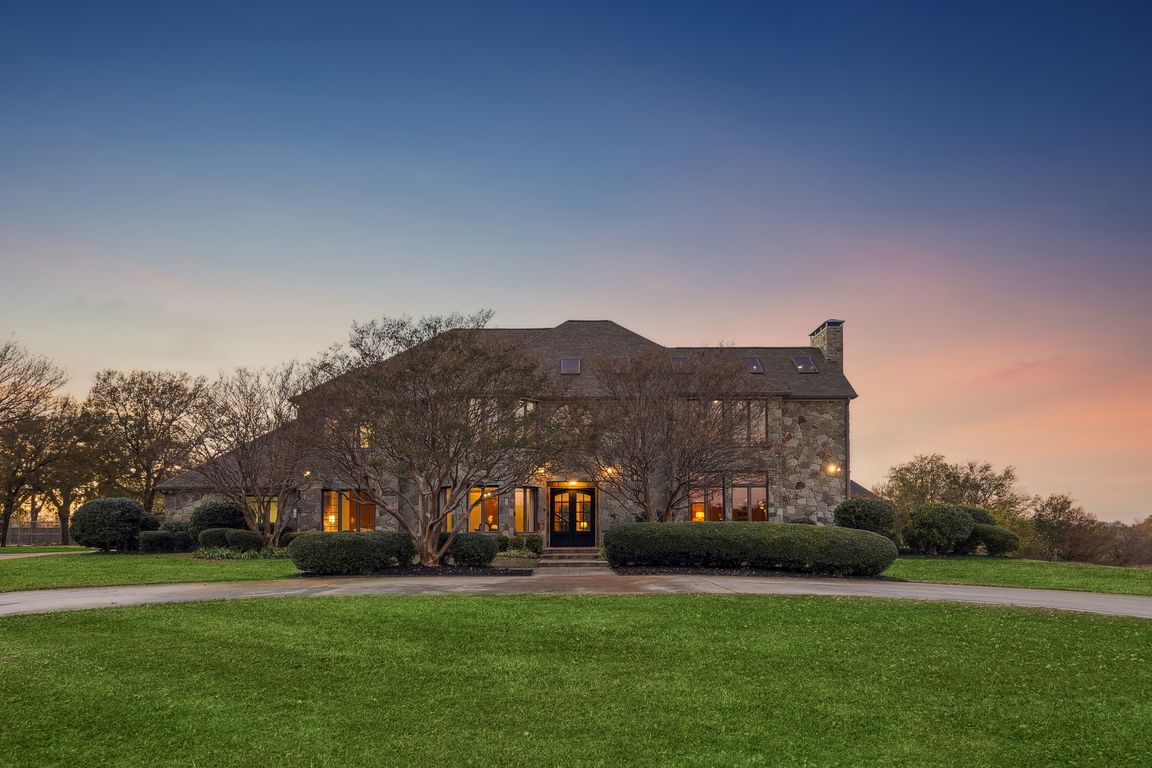
For sale
$1,490,000
5beds
5,711sqft
362 Woodland Hills Dr, Sherman, TX 75092
5beds
5,711sqft
Single family residence
Built in 1996
5.11 Acres
3 Attached garage spaces
$261 price/sqft
$2,400 annually HOA fee
What's special
Fully lit tennis courtBasketball goalDog kennelExercise roomPrivate cul-de-sac retreatConvertible volleyball setupStocked lake for fishing
Luxury estate living and thoughtful craftsmanship come together at 362 Woodland Hills, a private cul-de-sac retreat set on 5.11 acres inside the exclusive gated Woodland Hills community, offering an extraordinary blend of scale, privacy, and refined updates. The home welcomes you with a dramatic great room featuring a two story stone ...
- 1 day |
- 316 |
- 11 |
Likely to sell faster than
Source: NTREIS,MLS#: 21108775
Travel times
Living Room
Kitchen
Primary Bedroom
Zillow last checked: 8 hours ago
Listing updated: November 13, 2025 at 08:10pm
Listed by:
Brian Abadie 0750197 214-937-9761,
Ready Real Estate LLC 817-569-8200
Source: NTREIS,MLS#: 21108775
Facts & features
Interior
Bedrooms & bathrooms
- Bedrooms: 5
- Bathrooms: 6
- Full bathrooms: 5
- 1/2 bathrooms: 1
Primary bedroom
- Features: Ceiling Fan(s), En Suite Bathroom, Walk-In Closet(s)
- Level: First
- Dimensions: 17 x 15
Bedroom
- Features: Ceiling Fan(s), En Suite Bathroom, Walk-In Closet(s)
- Level: First
- Dimensions: 12 x 15
Bedroom
- Features: En Suite Bathroom, Walk-In Closet(s)
- Level: Second
- Dimensions: 14 x 15
Bedroom
- Features: Ceiling Fan(s), En Suite Bathroom, Walk-In Closet(s)
- Level: Second
- Dimensions: 15 x 12
Bedroom
- Features: Ceiling Fan(s), En Suite Bathroom, Walk-In Closet(s)
- Level: Second
- Dimensions: 15 x 12
Primary bathroom
- Features: Dual Sinks, En Suite Bathroom, Granite Counters, Separate Shower
- Level: First
- Dimensions: 15 x 10
Dining room
- Level: First
- Dimensions: 15 x 14
Exercise room
- Features: Ceiling Fan(s)
- Level: First
- Dimensions: 14 x 13
Family room
- Features: Built-in Features
- Level: First
- Dimensions: 23 x 18
Game room
- Features: Built-in Features, Ceiling Fan(s)
- Level: Second
- Dimensions: 33 x 19
Kitchen
- Features: Eat-in Kitchen, Kitchen Island, Solid Surface Counters, Walk-In Pantry
- Level: First
- Dimensions: 17 x 19
Library
- Features: Built-in Features
- Level: First
- Dimensions: 20 x 16
Living room
- Features: Ceiling Fan(s), Fireplace
- Level: First
- Dimensions: 31 x 21
Loft
- Features: Built-in Features
- Level: Second
- Dimensions: 23 x 25
Utility room
- Features: Built-in Features, Utility Room, Utility Sink
- Level: First
- Dimensions: 12 x 12
Heating
- Central, Fireplace(s), Natural Gas
Cooling
- Central Air
Appliances
- Included: Some Gas Appliances, Built-In Refrigerator, Convection Oven, Double Oven, Dishwasher, Electric Oven, Gas Cooktop, Disposal, Gas Water Heater, Ice Maker, Microwave, Plumbed For Gas, Water Softener, Warming Drawer, Water Purifier, Wine Cooler
- Laundry: Laundry in Utility Room
Features
- Built-in Features, Cathedral Ceiling(s), Eat-in Kitchen, High Speed Internet, Multiple Staircases, Paneling/Wainscoting, Vaulted Ceiling(s), Natural Woodwork, Walk-In Closet(s)
- Flooring: Tile, Vinyl, Wood
- Windows: Skylight(s), Window Coverings
- Has basement: No
- Number of fireplaces: 1
- Fireplace features: Living Room, Wood Burning
Interior area
- Total interior livable area: 5,711 sqft
Video & virtual tour
Property
Parking
- Total spaces: 3
- Parking features: Circular Driveway, Door-Multi, Door-Single, Driveway, Garage, Storage, Workshop in Garage, Boat, RV Access/Parking
- Attached garage spaces: 3
- Has uncovered spaces: Yes
Features
- Levels: Two
- Stories: 2
- Patio & porch: Rear Porch, Deck, Covered
- Exterior features: Dog Run, Gas Grill, Lighting, Outdoor Grill, Sport Court, Tennis Court(s)
- Pool features: Diving Board, Gunite, In Ground, Outdoor Pool, Pool, Pool/Spa Combo
- Fencing: Fenced,Metal
Lot
- Size: 5.11 Acres
- Features: Acreage, Agricultural, Back Yard, Cleared, Cul-De-Sac, Lawn, Landscaped, Many Trees, Sprinkler System
Details
- Additional structures: Kennel/Dog Run, Outdoor Kitchen, RV/Boat Storage, Storage, Tennis Court(s), Workshop
- Parcel number: 115724
- Other equipment: Irrigation Equipment
Construction
Type & style
- Home type: SingleFamily
- Architectural style: English,Traditional,Detached
- Property subtype: Single Family Residence
Materials
- Rock, Stone, Wood Siding
- Foundation: Slab
- Roof: Composition
Condition
- Year built: 1996
Utilities & green energy
- Sewer: Aerobic Septic
- Water: Private, Well
- Utilities for property: Electricity Available, Natural Gas Available, Septic Available, Water Available
Community & HOA
Community
- Features: Dock, Fishing, Gated
- Security: Security System, Carbon Monoxide Detector(s), Gated Community, Smoke Detector(s)
- Subdivision: Woodland Hills Add
HOA
- Has HOA: Yes
- Services included: Association Management, Maintenance Grounds
- HOA fee: $2,400 annually
- HOA name: Woodland Hills HOA
- HOA phone: 903-892-2727
Location
- Region: Sherman
Financial & listing details
- Price per square foot: $261/sqft
- Tax assessed value: $1,212,653
- Annual tax amount: $21,660
- Date on market: 11/13/2025
- Listing terms: Cash,Conventional
- Electric utility on property: Yes