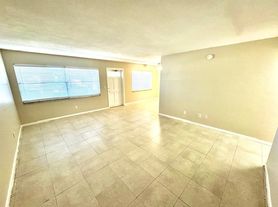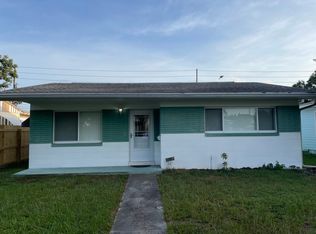Welcome to this charming 2-bedroom, 2-bath single-family home in the heart of St. Petersburg. Thoughtfully updated and well maintained, this home offers a bright, open layout with tile and laminate flooring throughout for easy care. The kitchen features rich wood cabinetry, granite countertops, and a stylish tile backsplash, while a versatile bonus room provides the perfect space for a home office, den, or hobby area. The living and dining areas flow seamlessly, enhanced by recessed lighting, neutral paint, and large windows that fill the space with natural light. Outside, you'll find a fully fenced backyard with plenty of room for relaxing or entertaining, plus a storage shed for added convenience. An oversized one-car garage offers ample space for parking and storage. Ideally located just minutes from downtown St. Pete, world-famous Gulf beaches, shopping, dining, and major roadways, this home combines comfort, style, and a prime location ready for you to move in and enjoy.
House for rent
$2,200/mo
3620 36th Ave N, Saint Petersburg, FL 33713
2beds
1,224sqft
Price may not include required fees and charges.
Singlefamily
Available now
Cats, dogs OK
Central air
In garage laundry
1 Attached garage space parking
Electric, central
What's special
Granite countertopsNeutral paintLarge windowsOversized one-car garageVersatile bonus roomTile and laminate flooringRecessed lighting
- 79 days |
- -- |
- -- |
Travel times
Looking to buy when your lease ends?
Consider a first-time homebuyer savings account designed to grow your down payment with up to a 6% match & a competitive APY.
Facts & features
Interior
Bedrooms & bathrooms
- Bedrooms: 2
- Bathrooms: 2
- Full bathrooms: 2
Heating
- Electric, Central
Cooling
- Central Air
Appliances
- Included: Dishwasher, Disposal, Dryer, Freezer, Microwave, Refrigerator, Stove, Washer
- Laundry: In Garage, In Unit
Features
- Individual Climate Control, Kitchen/Family Room Combo, Open Floorplan, Primary Bedroom Main Floor, Solid Surface Counters, Solid Wood Cabinets, Thermostat
Interior area
- Total interior livable area: 1,224 sqft
Video & virtual tour
Property
Parking
- Total spaces: 1
- Parking features: Attached, Covered
- Has attached garage: Yes
- Details: Contact manager
Features
- Stories: 1
- Exterior features: Blinds, Electric Water Heater, Floor Covering: Ceramic, Flooring: Ceramic, Heating system: Central, Heating: Electric, In Garage, Kitchen/Family Room Combo, Lighting, Management included in rent, Open Floorplan, Primary Bedroom Main Floor, Solid Surface Counters, Solid Wood Cabinets, Thermostat, Window Treatments
Details
- Parcel number: 103116952740100030
Construction
Type & style
- Home type: SingleFamily
- Property subtype: SingleFamily
Condition
- Year built: 1972
Community & HOA
Location
- Region: Saint Petersburg
Financial & listing details
- Lease term: Contact For Details
Price history
| Date | Event | Price |
|---|---|---|
| 10/23/2025 | Price change | $2,200-4.3%$2/sqft |
Source: Stellar MLS #TB8416886 | ||
| 10/16/2025 | Price change | $2,300-4.2%$2/sqft |
Source: Stellar MLS #TB8416886 | ||
| 8/30/2025 | Price change | $2,400-4%$2/sqft |
Source: Stellar MLS #TB8416886 | ||
| 8/13/2025 | Listed for rent | $2,500+127.3%$2/sqft |
Source: Stellar MLS #TB8416886 | ||
| 3/10/2022 | Sold | $332,000+2.2%$271/sqft |
Source: Public Record | ||

