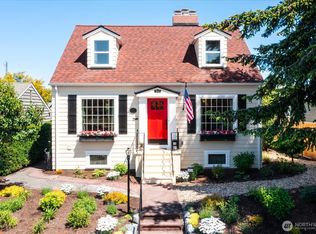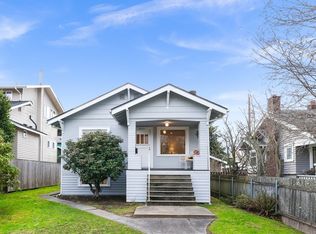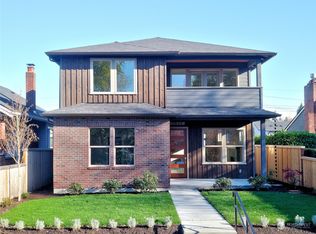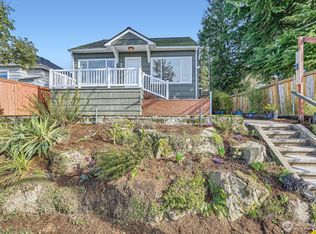Sold
Listed by:
Mary N Hollister,
YourSeattleHomeTeam.com, Inc.
Bought with: Windermere Real Estate Co.
$1,050,000
3620 45th Avenue SW, Seattle, WA 98116
3beds
2,160sqft
Single Family Residence
Built in 1940
5,850.11 Square Feet Lot
$1,082,500 Zestimate®
$486/sqft
$3,514 Estimated rent
Home value
$1,082,500
$1.03M - $1.15M
$3,514/mo
Zestimate® history
Loading...
Owner options
Explore your selling options
What's special
This lovely 1940 home exemplifies the era, blending livability with classic style and sophistication. Oak floors throughout the main floor grace an inviting entry, a large living room, two bedrooms, and an amazing dining room. The kitchen is large and bright with new appliances and a door leading to a private patio perfect for entertaining. The large level back yard is ready for fun! Lower level is a full footprint with a large family room, large, bright 3rd bedroom, laundry, and separate entrance. Add an office, create a MIL, lots of potential. House has been meticulously upgraded; new roof, gutters, furnace, AC, water heater, be sure to ask for the whole list. 1 car garage and carport. Superb WS location close to parks, shops and schools.
Zillow last checked: 8 hours ago
Listing updated: October 13, 2023 at 02:21pm
Listed by:
Mary N Hollister,
YourSeattleHomeTeam.com, Inc.
Bought with:
Mimi McHugh, 50855
Windermere Real Estate Co.
Devon Kruse, 21000016
Windermere Real Estate Co.
Source: NWMLS,MLS#: 2144457
Facts & features
Interior
Bedrooms & bathrooms
- Bedrooms: 3
- Bathrooms: 1
- Full bathrooms: 1
- Main level bedrooms: 2
Heating
- Fireplace(s), 90%+ High Efficiency, Forced Air
Cooling
- Central Air, Forced Air
Appliances
- Included: Dishwasher_, Dryer, Microwave_, Refrigerator_, StoveRange_, Washer, Dishwasher, Microwave, Refrigerator, StoveRange, Water Heater: gas, Water Heater Location: lower level
Features
- Dining Room
- Flooring: Ceramic Tile, Concrete, Hardwood, Vinyl Plank
- Basement: Finished
- Number of fireplaces: 2
- Fireplace features: Wood Burning, Lower Level: 1, Main Level: 1, Fireplace
Interior area
- Total structure area: 2,160
- Total interior livable area: 2,160 sqft
Property
Parking
- Total spaces: 2
- Parking features: Detached Carport, Detached Garage, Off Street
- Garage spaces: 2
- Has carport: Yes
Features
- Levels: One
- Stories: 1
- Entry location: Main
- Patio & porch: Ceramic Tile, Concrete, Hardwood, Dining Room, Fireplace, Water Heater
Lot
- Size: 5,850 sqft
- Dimensions: 117 x 49
- Features: Curbs, Paved, Sidewalk, Fenced-Fully, Patio, Sprinkler System
- Topography: Level,PartialSlope
- Residential vegetation: Fruit Trees, Garden Space
Details
- Parcel number: 7905200195
- Zoning description: NR3,Jurisdiction: City
- Special conditions: Standard
Construction
Type & style
- Home type: SingleFamily
- Architectural style: Traditional
- Property subtype: Single Family Residence
Materials
- Wood Siding
- Foundation: Poured Concrete
- Roof: Composition
Condition
- Very Good
- Year built: 1940
Utilities & green energy
- Sewer: Sewer Connected, Company: SPU
- Water: Public, Company: SPU
Community & neighborhood
Location
- Region: Seattle
- Subdivision: Admiral
Other
Other facts
- Listing terms: Cash Out,Conventional,FHA,VA Loan
- Cumulative days on market: 604 days
Price history
| Date | Event | Price |
|---|---|---|
| 10/13/2023 | Sold | $1,050,000$486/sqft |
Source: | ||
| 9/29/2023 | Pending sale | $1,050,000$486/sqft |
Source: | ||
| 9/14/2023 | Listed for sale | $1,050,000+85.8%$486/sqft |
Source: | ||
| 11/29/2016 | Sold | $565,000+1.6%$262/sqft |
Source: | ||
| 10/21/2016 | Listed for sale | $555,950$257/sqft |
Source: John L Scott Real Estate #1042096 | ||
Public tax history
| Year | Property taxes | Tax assessment |
|---|---|---|
| 2024 | $8,967 +20.2% | $890,000 +19.8% |
| 2023 | $7,458 +6.2% | $743,000 -4.7% |
| 2022 | $7,021 +4.4% | $780,000 +13.4% |
Find assessor info on the county website
Neighborhood: Admiral
Nearby schools
GreatSchools rating
- 8/10Genesee Hill Elementary SchoolGrades: K-5Distance: 0.5 mi
- 9/10Madison Middle SchoolGrades: 6-8Distance: 0.2 mi
- 7/10West Seattle High SchoolGrades: 9-12Distance: 0.4 mi
Schools provided by the listing agent
- Elementary: Genesee Hill Elementary
- Middle: Madison Mid
- High: West Seattle High
Source: NWMLS. This data may not be complete. We recommend contacting the local school district to confirm school assignments for this home.

Get pre-qualified for a loan
At Zillow Home Loans, we can pre-qualify you in as little as 5 minutes with no impact to your credit score.An equal housing lender. NMLS #10287.
Sell for more on Zillow
Get a free Zillow Showcase℠ listing and you could sell for .
$1,082,500
2% more+ $21,650
With Zillow Showcase(estimated)
$1,104,150


