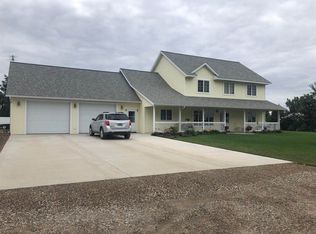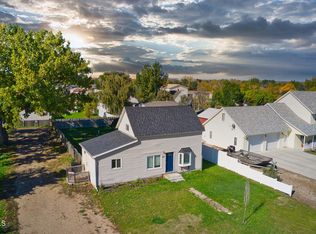Sold on 02/20/24
Price Unknown
3620 6th Ave E, Williston, ND 58801
3beds
1,680sqft
Single Family Residence
Built in 1956
0.32 Acres Lot
$-- Zestimate®
$--/sqft
$1,850 Estimated rent
Home value
Not available
Estimated sales range
Not available
$1,850/mo
Zestimate® history
Loading...
Owner options
Explore your selling options
What's special
Welcome home to this charming and well maintained 3-bedroom, 2-full bath one-level residence, offering a perfect blend of comfort and style. Nestled on a spacious lot with a large fenced yard, this property provides a serene backdrop with a picturesque view of open fields and horses.
The heart of this home is an updated kitchen, featuring a functional layout, making it a great space for cooking & entertaining. The newer hardwood laminate floors throughout the home add a touch of warmth and elegance.
The primary bedroom is a spacious retreat, complete with a luxurious Jacuzzi tub for relaxation & has convenient access to the back deck. Enjoy your morning coffee while soaking in the scenic beauty.
One of the standout features of this property is the impressive 30 x 50 garage, fully heated and insulated for year-round use. Inside, discover a finished workshop/craft room/or gym space that has a separate thermostat for heat and a wall A/C ensure that this space is comfortable year round.
Immerse yourself in the tranquility of this home, where modern conveniences meet a touch of rural charm. Don't miss the opportunity to make this property yours and experience the perfect blend of indoor comfort and outdoor serenity.
Zillow last checked: 8 hours ago
Listing updated: September 04, 2024 at 09:02pm
Listed by:
Kassie M. Gorder 701-770-7423,
Basin Brokers Realtors
Bought with:
Jill Lee, 8602
Realty One Group Caliber
Thomas D Lee, 10351
Realty One Group Caliber
Source: Great North MLS,MLS#: 4011374
Facts & features
Interior
Bedrooms & bathrooms
- Bedrooms: 3
- Bathrooms: 2
- Full bathrooms: 2
Heating
- Forced Air
Cooling
- Central Air
Appliances
- Included: Dishwasher, Dryer, Microwave, Oven, Refrigerator, Washer
- Laundry: Main Level
Features
- Main Floor Bedroom, Primary Bath, Soaking Tub, Walk-In Closet(s)
- Flooring: Ceramic Tile
- Basement: Crawl Space
- Has fireplace: No
Interior area
- Total structure area: 1,680
- Total interior livable area: 1,680 sqft
- Finished area above ground: 1,680
- Finished area below ground: 0
Property
Parking
- Total spaces: 2
- Parking features: Heated Garage, Insulated, Workshop in Garage, Driveway
- Garage spaces: 2
Features
- Levels: One
- Stories: 1
- Patio & porch: Deck
- Exterior features: None
- Fencing: Split Rail,Vinyl,Full
Lot
- Size: 0.32 Acres
- Dimensions: 100 x 140
- Features: Corner Lot
Details
- Parcel number: 01415000000010
Construction
Type & style
- Home type: SingleFamily
- Architectural style: Ranch
- Property subtype: Single Family Residence
Materials
- Steel Siding
- Foundation: Concrete Perimeter
- Roof: Shingle
Condition
- New construction: No
- Year built: 1956
Utilities & green energy
- Sewer: Private Sewer, Septic Tank
- Water: Public
- Utilities for property: Sewer Connected, Natural Gas Connected, Water Connected, Trash Pickup - Public, Cable Connected, Electricity Connected
Community & neighborhood
Location
- Region: Williston
Other
Other facts
- Listing terms: VA Loan,USDA Loan,Cash,Conventional,FHA
- Road surface type: Gravel
Price history
| Date | Event | Price |
|---|---|---|
| 2/20/2024 | Sold | -- |
Source: Great North MLS #4011374 | ||
| 1/16/2024 | Pending sale | $389,900$232/sqft |
Source: Great North MLS #4011374 | ||
| 1/12/2024 | Listed for sale | $389,900$232/sqft |
Source: Great North MLS #4011374 | ||
Public tax history
| Year | Property taxes | Tax assessment |
|---|---|---|
| 2012 | -- | $54,500 |
| 2011 | -- | $54,500 |
| 2010 | -- | -- |
Find assessor info on the county website
Neighborhood: 58801
Nearby schools
GreatSchools rating
- NARickard Elementary SchoolGrades: K-4Distance: 1.5 mi
- NAWilliston Middle SchoolGrades: 7-8Distance: 1.7 mi
- NADel Easton Alternative High SchoolGrades: 10-12Distance: 1.5 mi

