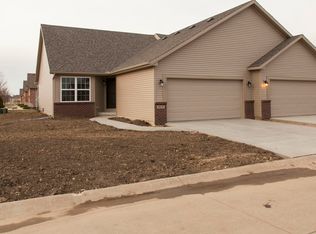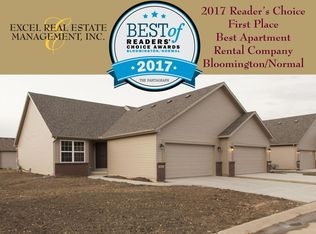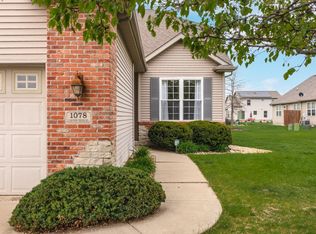Welcome to this well-maintained 3-bedroom, 3-bathroom ranch style home nestled in a residential neighborhood near Grove Elementary and Normal Community High School. Featuring 3 spacious bedrooms including a primary bedroom with a private bath and walk in closet. It has everything you need on one level, including laundry hookups in the mudroom by the garage, but there's also a finished basement for extra space. The third bedroom is also located off the family room in the finished basement. The kitchen has everything you need, including a stove, dishwasher, refrigerator, and microwave, so preparing and cleaning up after meals is easy. Enjoy the convenience of an attached two car garage perfect for the cold, icy winter months. Offering comfort, space, and convenience, don't miss your chance to make it yours! Call us for more information about our leasing specials! To learn more or to schedule a showing please contact Excel Real Estate Management, Inc. Unit Features: Dishwasher Garbage Disposal Electric Range Above-Range-Microwave Refrigerator w/Ice and Water Dispenser Eat in Kitchen Vaulted Ceiling Ceiling Fans Central Air Conditioning Cable Ready Finished Basement Unfinished Basement Unit 5 School District Attached Two Car Garage Washer/Dryer Unit Located on the MAIN Floor Tenant Responsible for all utilites, lawn care and snow removal.
This property is off market, which means it's not currently listed for sale or rent on Zillow. This may be different from what's available on other websites or public sources.



