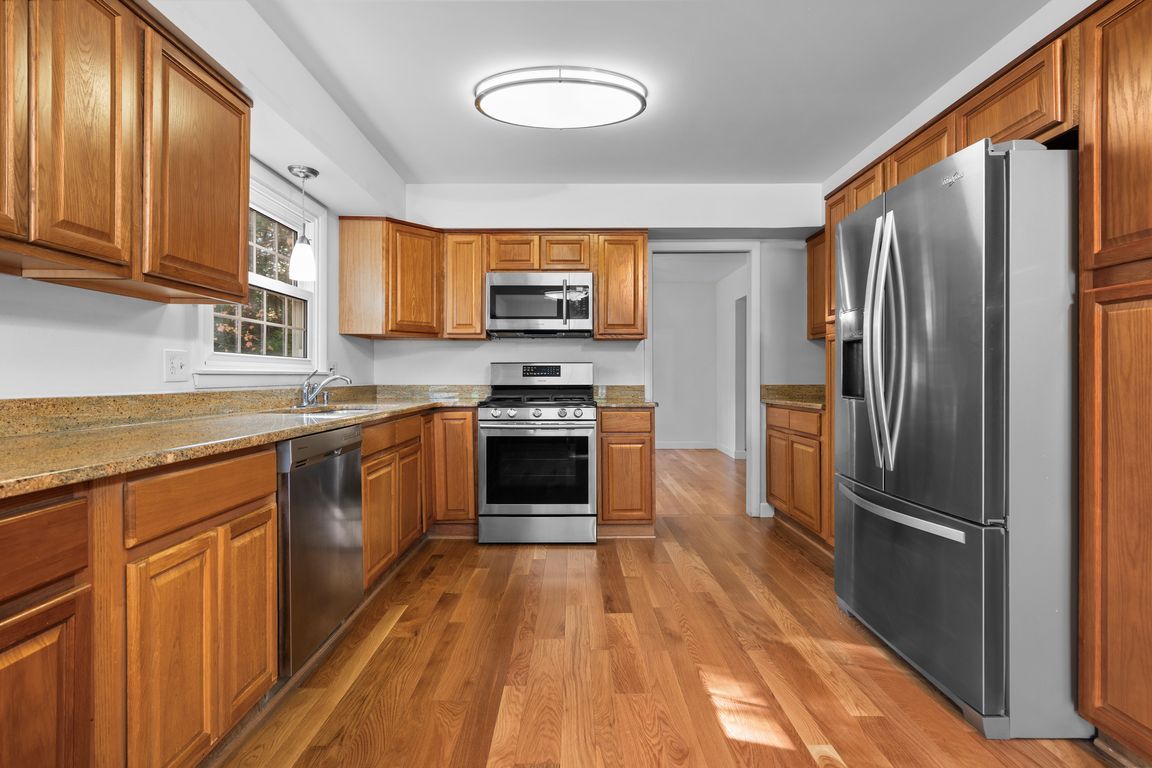
Active
$630,000
4beds
2,960sqft
3620 Charter Pl, Ann Arbor, MI 48105
4beds
2,960sqft
Single family residence
Built in 1976
10,018 sqft
2 Garage spaces
$213 price/sqft
What's special
In Glacier Highlands, space, comfort, and location come together in this move-in-ready home that feels welcoming from the moment you step inside. The bright kitchen with granite counters and stainless appliances opens to a family room and deck overlooking a quiet, wooded backyard - perfect for relaxing or entertaining. Upstairs, the ...
- 7 days |
- 1,358 |
- 46 |
Source: MichRIC,MLS#: 25056628
Travel times
Kitchen
Primary Bedroom
Family Room
Basement
Aerial
Zillow last checked: 8 hours ago
Listing updated: November 09, 2025 at 11:36pm
Listed by:
Noah Higa 734-585-6068,
Howard Hanna Real Estate 734-761-6600
Source: MichRIC,MLS#: 25056628
Facts & features
Interior
Bedrooms & bathrooms
- Bedrooms: 4
- Bathrooms: 4
- Full bathrooms: 3
- 1/2 bathrooms: 1
Primary bedroom
- Level: Upper
- Area: 216
- Dimensions: 12.00 x 18.00
Bedroom 2
- Level: Upper
- Area: 176
- Dimensions: 11.00 x 16.00
Bedroom 3
- Level: Upper
- Area: 120
- Dimensions: 10.00 x 12.00
Bedroom 4
- Level: Upper
- Area: 121
- Dimensions: 11.00 x 11.00
Primary bathroom
- Level: Upper
- Area: 64
- Dimensions: 8.00 x 8.00
Bathroom 1
- Level: Main
- Area: 20
- Dimensions: 5.00 x 4.00
Bathroom 2
- Level: Upper
- Area: 49
- Dimensions: 7.00 x 7.00
Bonus room
- Level: Lower
- Area: 176
- Dimensions: 16.00 x 11.00
Dining area
- Level: Main
- Area: 132
- Dimensions: 11.00 x 12.00
Family room
- Level: Main
- Area: 220
- Dimensions: 11.00 x 20.00
Kitchen
- Level: Main
- Area: 380
- Dimensions: 19.00 x 20.00
Kitchen
- Level: Lower
- Area: 198
- Dimensions: 18.00 x 11.00
Laundry
- Level: Main
- Area: 70
- Dimensions: 7.00 x 10.00
Living room
- Level: Main
- Area: 228
- Dimensions: 19.00 x 12.00
Office
- Level: Lower
- Area: 143
- Dimensions: 11.00 x 13.00
Recreation
- Level: Lower
- Area: 360
- Dimensions: 30.00 x 12.00
Heating
- Forced Air
Cooling
- Central Air
Appliances
- Included: Dishwasher, Dryer, Microwave, Oven, Refrigerator, Washer
- Laundry: Laundry Room, Main Level
Features
- Pantry
- Flooring: Tile, Wood
- Windows: Garden Window, Window Treatments
- Basement: Daylight,Full,Walk-Out Access
- Number of fireplaces: 1
- Fireplace features: Family Room, Wood Burning
Interior area
- Total structure area: 2,060
- Total interior livable area: 2,960 sqft
- Finished area below ground: 1,002
Video & virtual tour
Property
Parking
- Total spaces: 2
- Parking features: Attached
- Garage spaces: 2
Features
- Stories: 2
Lot
- Size: 10,018.8 Square Feet
- Dimensions: 80 x 124
Details
- Parcel number: 090923408003
- Zoning description: R1B
Construction
Type & style
- Home type: SingleFamily
- Architectural style: Colonial
- Property subtype: Single Family Residence
Materials
- Aluminum Siding, Brick
- Roof: Asphalt
Condition
- New construction: No
- Year built: 1976
Utilities & green energy
- Sewer: Public Sewer
- Water: Public
Community & HOA
Community
- Subdivision: Glacier Highlands
Location
- Region: Ann Arbor
Financial & listing details
- Price per square foot: $213/sqft
- Tax assessed value: $182,967
- Annual tax amount: $9,506
- Date on market: 11/7/2025
- Listing terms: Cash,Conventional