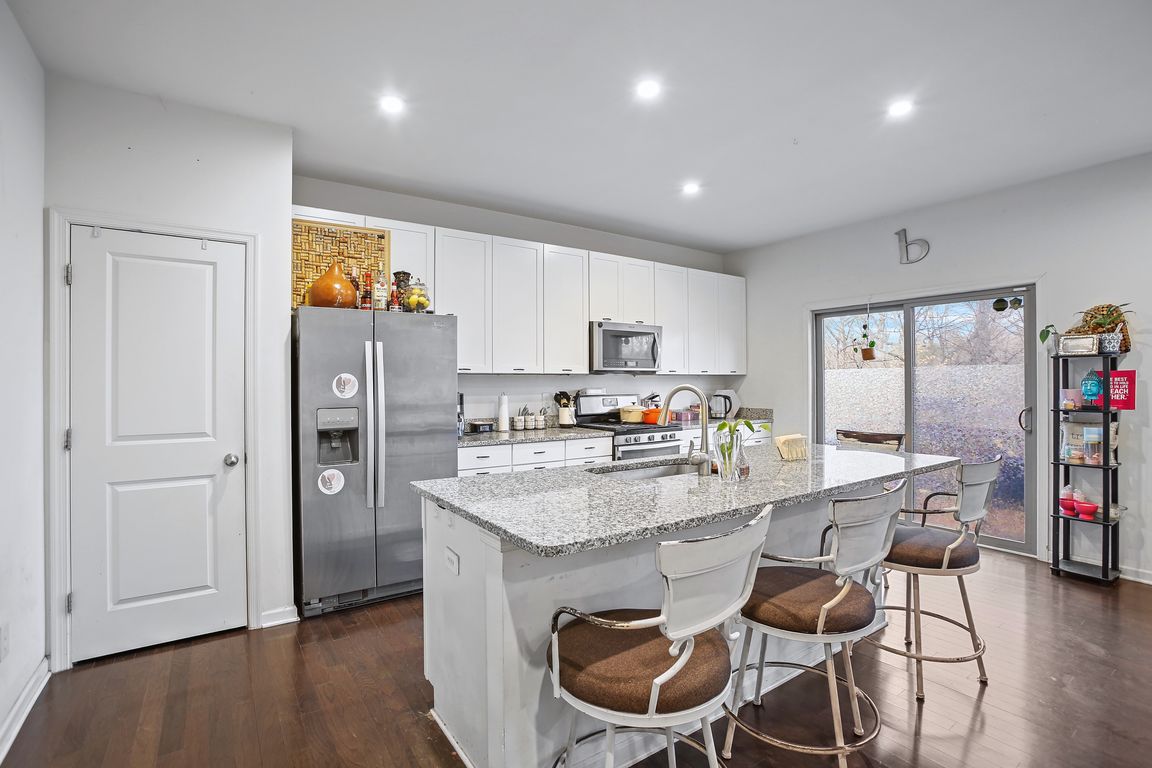
For salePrice cut: $10.1K (7/14)
$469,900
3beds
2,243sqft
3620 Chippendale Cir #19, Woodbridge, VA 22193
3beds
2,243sqft
Townhouse
Built in 2017
1 Attached garage space
$209 price/sqft
$326 monthly HOA fee
What's special
Finished lower levelBeautifully maintained townhomeOpen-concept main levelIdeal layoutWalking trailsOpen green spacesCommunity amenities including playgrounds
Welcome to 3620 Chippendale Circle, a beautifully maintained townhome nestled in the desirable Hampton Square community of Woodbridge, Virginia. This spacious residence offers three levels of comfortable living with 3 bedrooms and 3.5 bathrooms, thoughtfully designed to meet the needs of modern lifestyles. From the open-concept main level to the finished ...
- 152 days
- on Zillow |
- 796 |
- 29 |
Source: Bright MLS,MLS#: VAPW2090178
Travel times
Kitchen
Living Room
Primary Bedroom
Zillow last checked: 7 hours ago
Listing updated: July 14, 2025 at 01:52am
Listed by:
Carolyn Young 703-261-9190,
Samson Properties,
Listing Team: The Carolyn Young Team, Co-Listing Agent: Rosana Elisa Rojas-Sumrell 703-909-2112,
Samson Properties
Source: Bright MLS,MLS#: VAPW2090178
Facts & features
Interior
Bedrooms & bathrooms
- Bedrooms: 3
- Bathrooms: 3
- Full bathrooms: 2
- 1/2 bathrooms: 1
- Main level bathrooms: 1
Rooms
- Room types: Living Room, Dining Room, Primary Bedroom, Bedroom 2, Bedroom 3, Kitchen, Family Room, Laundry, Recreation Room, Storage Room, Primary Bathroom, Full Bath, Half Bath
Primary bedroom
- Features: Flooring - Carpet
- Level: Upper
Bedroom 2
- Features: Flooring - Carpet
- Level: Upper
Bedroom 3
- Features: Flooring - Carpet
- Level: Upper
Primary bathroom
- Level: Upper
Dining room
- Level: Main
Family room
- Features: Flooring - HardWood
- Level: Main
Other
- Level: Upper
Half bath
- Level: Main
Kitchen
- Features: Flooring - HardWood
- Level: Main
Laundry
- Level: Upper
Living room
- Level: Main
Recreation room
- Features: Flooring - Carpet
- Level: Lower
Storage room
- Level: Lower
Heating
- Central, Forced Air, Programmable Thermostat, Natural Gas
Cooling
- Central Air, Programmable Thermostat, Exhaust Fan, Electric
Appliances
- Included: ENERGY STAR Qualified Dishwasher, ENERGY STAR Qualified Refrigerator, Water Heater
- Laundry: Has Laundry, Washer In Unit, Dryer In Unit, Laundry Room
Features
- Kitchen - Gourmet, Primary Bath(s), Open Floorplan, Family Room Off Kitchen, Kitchen Island, Pantry, Recessed Lighting, Upgraded Countertops, Walk-In Closet(s), Dry Wall
- Flooring: Carpet, Hardwood, Ceramic Tile, Wood
- Windows: Low Emissivity Windows
- Basement: Full
- Has fireplace: No
Interior area
- Total structure area: 2,463
- Total interior livable area: 2,243 sqft
- Finished area above ground: 1,576
- Finished area below ground: 667
Property
Parking
- Total spaces: 1
- Parking features: Garage Faces Front, Attached
- Attached garage spaces: 1
Accessibility
- Accessibility features: None
Features
- Levels: Three
- Stories: 3
- Patio & porch: Deck
- Exterior features: Lighting, Sidewalks, Rain Gutters
- Pool features: None
Lot
- Features: Backs to Trees
Details
- Additional structures: Above Grade, Below Grade
- Parcel number: 8191946653.01
- Zoning: RPC
- Special conditions: Standard
Construction
Type & style
- Home type: Townhouse
- Architectural style: Colonial
- Property subtype: Townhouse
Materials
- Combination, Brick
- Foundation: Slab
- Roof: Shingle
Condition
- New construction: No
- Year built: 2017
Details
- Builder model: BERKELEY
- Builder name: BEAZER HOMES
Utilities & green energy
- Sewer: Public Sewer
- Water: Public
- Utilities for property: Broadband, Cable, DSL, Fiber Optic
Green energy
- Energy efficient items: Appliances, Construction
Community & HOA
Community
- Security: Smoke Detector(s)
- Subdivision: Hampton Square
HOA
- Has HOA: No
- Amenities included: None
- Services included: Snow Removal, Trash
- HOA name: HAMPTON SQUARE CONDOMINIUM
- Condo and coop fee: $326 monthly
Location
- Region: Woodbridge
Financial & listing details
- Price per square foot: $209/sqft
- Tax assessed value: $407,200
- Annual tax amount: $4,135
- Date on market: 3/27/2025
- Listing agreement: Exclusive Right To Sell
- Inclusions: August Smart Lock, Ring Doorbell & Floodlight
- Ownership: Condominium