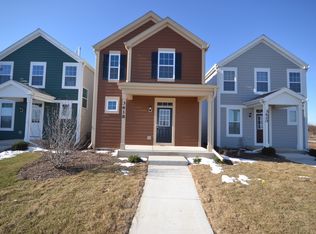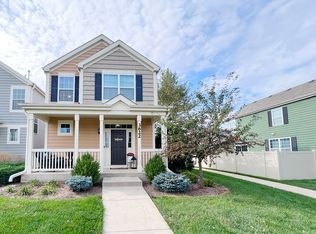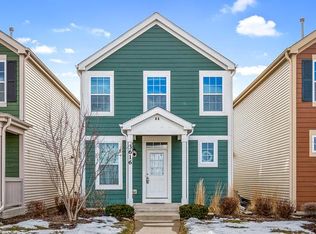Closed
$265,000
3620 Daisy Ln, Elgin, IL 60124
2beds
1,276sqft
Single Family Residence
Built in 2014
1,950 Square Feet Lot
$304,000 Zestimate®
$208/sqft
$2,426 Estimated rent
Home value
$304,000
$289,000 - $319,000
$2,426/mo
Zestimate® history
Loading...
Owner options
Explore your selling options
What's special
This great 2 story detached townhome has so much to offer. Kitchen has beautiful dark maple cabinets and newer appliances. 2 spacious bedrooms with a Jack n Jill bathroom. Lower level is perfect for all your entertaining needs. Laundry room and storage area under the stairs. 2 car attached garage. HOA fees include lawn maintenance and snow removal. Close to shopping, restaurants, expressways and much more. City-like subdivision with alleys in the back. Tennis courts, basketball courts, a park and a pond are all right down the street. Highly rated district 301 schools. This is the perfect place to call home. Make us an offer today!
Zillow last checked: 8 hours ago
Listing updated: August 31, 2023 at 03:05pm
Listing courtesy of:
Corey Ringa 630-479-7430,
HomeSmart Connect LLC
Bought with:
Melinda Svastisalee, CIPS
HomeSmart Realty Group
Source: MRED as distributed by MLS GRID,MLS#: 11817641
Facts & features
Interior
Bedrooms & bathrooms
- Bedrooms: 2
- Bathrooms: 2
- Full bathrooms: 1
- 1/2 bathrooms: 1
Primary bedroom
- Features: Flooring (Carpet), Bathroom (Full)
- Level: Second
- Area: 154 Square Feet
- Dimensions: 14X11
Bedroom 2
- Features: Flooring (Carpet)
- Level: Second
- Area: 143 Square Feet
- Dimensions: 13X11
Dining room
- Features: Flooring (Carpet)
- Level: Main
- Area: 80 Square Feet
- Dimensions: 10X8
Foyer
- Features: Flooring (Wood Laminate)
- Level: Main
- Area: 16 Square Feet
- Dimensions: 4X4
Kitchen
- Features: Kitchen (Eating Area-Table Space, Pantry-Closet), Flooring (Vinyl)
- Level: Main
- Area: 120 Square Feet
- Dimensions: 12X10
Laundry
- Features: Flooring (Vinyl)
- Level: Second
- Area: 9 Square Feet
- Dimensions: 3X3
Living room
- Features: Flooring (Carpet)
- Level: Main
- Area: 210 Square Feet
- Dimensions: 15X14
Heating
- Natural Gas, Forced Air
Cooling
- Central Air
Appliances
- Included: Range, Dishwasher, Refrigerator, Washer, Dryer, Disposal
- Laundry: Gas Dryer Hookup, In Unit
Features
- Walk-In Closet(s), High Ceilings, Separate Dining Room, Pantry
- Flooring: Laminate
- Basement: Finished,Full
Interior area
- Total structure area: 1,914
- Total interior livable area: 1,276 sqft
Property
Parking
- Total spaces: 2
- Parking features: Asphalt, Off Alley, Garage Door Opener, On Site, Garage Owned, Attached, Garage
- Attached garage spaces: 2
- Has uncovered spaces: Yes
Accessibility
- Accessibility features: No Disability Access
Features
- Stories: 2
Lot
- Size: 1,950 sqft
- Dimensions: 75 X 26
- Features: Landscaped
Details
- Parcel number: 0618255099
- Special conditions: None
- Other equipment: TV-Cable, Sump Pump
Construction
Type & style
- Home type: SingleFamily
- Property subtype: Single Family Residence
Materials
- Vinyl Siding
- Foundation: Concrete Perimeter
- Roof: Asphalt
Condition
- New construction: No
- Year built: 2014
Details
- Builder model: AMERICANA
Utilities & green energy
- Electric: Circuit Breakers, 200+ Amp Service
- Sewer: Public Sewer
- Water: Public
Community & neighborhood
Security
- Security features: Carbon Monoxide Detector(s)
Community
- Community features: Park, Tennis Court(s), Curbs, Sidewalks, Street Lights, Street Paved
Location
- Region: Elgin
- Subdivision: West Point Gardens
HOA & financial
HOA
- Has HOA: Yes
- HOA fee: $157 monthly
- Services included: Lawn Care, Snow Removal
Other
Other facts
- Listing terms: FHA
- Ownership: Fee Simple w/ HO Assn.
Price history
| Date | Event | Price |
|---|---|---|
| 8/31/2023 | Sold | $265,000$208/sqft |
Source: | ||
| 7/21/2023 | Contingent | $265,000$208/sqft |
Source: | ||
| 7/17/2023 | Price change | $265,000-1.9%$208/sqft |
Source: | ||
| 6/27/2023 | Listed for sale | $270,000+32.4%$212/sqft |
Source: | ||
| 7/29/2017 | Listing removed | $1,600$1/sqft |
Source: RE/MAX Central | ||
Public tax history
| Year | Property taxes | Tax assessment |
|---|---|---|
| 2024 | $6,727 +3.6% | $76,603 +10.7% |
| 2023 | $6,491 +7.4% | $69,205 +9.7% |
| 2022 | $6,045 +3% | $63,103 +7% |
Find assessor info on the county website
Neighborhood: 60124
Nearby schools
GreatSchools rating
- 9/10Howard B Thomas Grade SchoolGrades: PK-5Distance: 6.2 mi
- 7/10Prairie Knolls Middle SchoolGrades: 6-7Distance: 0.8 mi
- 8/10Central High SchoolGrades: 9-12Distance: 6.2 mi
Schools provided by the listing agent
- Elementary: Howard B Thomas Grade School
- Middle: Prairie Knolls Middle School
- High: Central High School
- District: 301
Source: MRED as distributed by MLS GRID. This data may not be complete. We recommend contacting the local school district to confirm school assignments for this home.

Get pre-qualified for a loan
At Zillow Home Loans, we can pre-qualify you in as little as 5 minutes with no impact to your credit score.An equal housing lender. NMLS #10287.
Sell for more on Zillow
Get a free Zillow Showcase℠ listing and you could sell for .
$304,000
2% more+ $6,080
With Zillow Showcase(estimated)
$310,080

