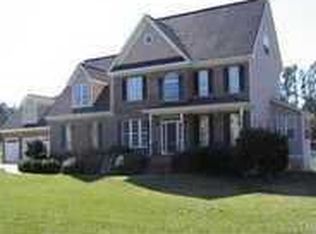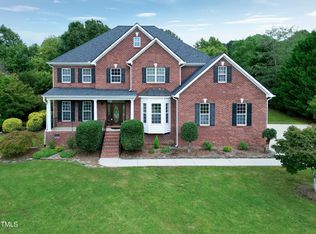Sold for $700,000 on 09/18/23
$700,000
3620 Glashields Way, Apex, NC 27539
3beds
2,918sqft
Single Family Residence, Residential
Built in 2002
0.92 Acres Lot
$709,300 Zestimate®
$240/sqft
$2,663 Estimated rent
Home value
$709,300
$660,000 - $759,000
$2,663/mo
Zestimate® history
Loading...
Owner options
Explore your selling options
What's special
Entire home has been freshly painted, new carpet, new deck boards and 3rd floor was permitted! This 3 bedroom, 2 1/2 bath home with new roof and freshly painted exterior is situated on almost 1 acre of land in the highly sought-after location of Apex. Enjoy the tranquility of the large front porch or take in the beautiful views from the screened porch. With a large, detached 2 car garage, 2 car attached garage and Bonus Room, there's plenty of space for all your needs. The kitchen is complete with two pantries and a cozy breakfast area. There's even a separate dining room and office on the main floor, perfect for entertaining or working from home. The living area boasts a stunning gas fireplace with surround built-in bookcases, perfect for those cozy nights in. And with a large bonus room, there's plenty of space for entertaining. Best of all, enjoy the benefits of low taxes and low HOA's. Don't miss out on this incredible opportunity!
Zillow last checked: 8 hours ago
Listing updated: October 27, 2025 at 07:49pm
Listed by:
Diane Kleckner 919-370-1623,
eXp Realty, LLC - C
Bought with:
Stu Barnes, 235679
Stu Barnes Real Estate
Source: Doorify MLS,MLS#: 2509010
Facts & features
Interior
Bedrooms & bathrooms
- Bedrooms: 3
- Bathrooms: 3
- Full bathrooms: 2
- 1/2 bathrooms: 1
Heating
- Electric, Zoned
Cooling
- Central Air, Heat Pump, Zoned
Appliances
- Included: Dishwasher, Electric Water Heater
- Laundry: Main Level
Features
- Ceiling Fan(s), Entrance Foyer, Granite Counters, Storage, Walk-In Closet(s)
- Flooring: Carpet, Hardwood, Tile
- Basement: Crawl Space
- Number of fireplaces: 1
- Fireplace features: Family Room
Interior area
- Total structure area: 2,918
- Total interior livable area: 2,918 sqft
- Finished area above ground: 2,918
- Finished area below ground: 0
Property
Parking
- Total spaces: 4
- Parking features: Concrete, Detached, Driveway, Garage, Garage Faces Side, Workshop in Garage
- Garage spaces: 4
Features
- Levels: Two
- Stories: 2
- Patio & porch: Covered, Deck, Porch, Screened
- Exterior features: Fenced Yard
- Has view: Yes
Lot
- Size: 0.92 Acres
- Dimensions: 245 x 184 x 215 x 180
- Features: Landscaped, Open Lot
Details
- Additional structures: Barn(s), Outbuilding
- Parcel number: 0780212769
Construction
Type & style
- Home type: SingleFamily
- Architectural style: Traditional
- Property subtype: Single Family Residence, Residential
Materials
- Brick, Fiber Cement
Condition
- New construction: No
- Year built: 2002
Utilities & green energy
- Sewer: Septic Tank
- Water: Public
Community & neighborhood
Location
- Region: Apex
- Subdivision: Royal Senter Ridge
HOA & financial
HOA
- Has HOA: Yes
- HOA fee: $200 annually
Price history
| Date | Event | Price |
|---|---|---|
| 9/18/2023 | Sold | $700,000+3.7%$240/sqft |
Source: | ||
| 9/2/2023 | Contingent | $675,000$231/sqft |
Source: | ||
| 9/1/2023 | Listed for sale | $675,000+4%$231/sqft |
Source: | ||
| 5/15/2023 | Listing removed | -- |
Source: | ||
| 5/12/2023 | Price change | $649,000-1.5%$222/sqft |
Source: | ||
Public tax history
| Year | Property taxes | Tax assessment |
|---|---|---|
| 2025 | $4,490 +3% | $698,822 |
| 2024 | $4,360 +37.3% | $698,822 +72.7% |
| 2023 | $3,175 +7.9% | $404,703 |
Find assessor info on the county website
Neighborhood: 27539
Nearby schools
GreatSchools rating
- 7/10Yates Mill ElementaryGrades: PK-5Distance: 4.1 mi
- 7/10Dillard Drive MiddleGrades: 6-8Distance: 5.2 mi
- 7/10Middle Creek HighGrades: 9-12Distance: 2.3 mi
Schools provided by the listing agent
- Elementary: Wake - Yates Mill
- Middle: Wake - Dillard
- High: Wake - Middle Creek
Source: Doorify MLS. This data may not be complete. We recommend contacting the local school district to confirm school assignments for this home.
Get a cash offer in 3 minutes
Find out how much your home could sell for in as little as 3 minutes with a no-obligation cash offer.
Estimated market value
$709,300
Get a cash offer in 3 minutes
Find out how much your home could sell for in as little as 3 minutes with a no-obligation cash offer.
Estimated market value
$709,300

