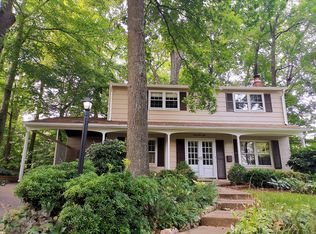Location, Location, Location!! Welcome to this beautiful three-level home in a vibrant community, nestled in the hottest area of Fairfax! This 4 bedroom, 2 1/2 bathroom home offers a perfect blend of suburban tranquility and city conveniences. Hardwood flooring throughout - no carpet! The main level features bountiful natural light flooding both the formal living and dining rooms. From the dining room, walk out to your spacious patio and deck, with built in beverage/keg fridge and charcoal grill - perfect for dining alfresco and entertaining guests. Note the enclosed and protected vegetable garden - truly a gardeners dream - ready for you to plant a variety of vegetables and herbs. The peaceful expansive backyard attracts butterflies year-round with the abundance of blooms around the property. Back inside, the upstairs primary bedroom is a luxurious retreat, featuring an updated primary bath and a private balcony with french doors that open to the back yard. The second and third bedrooms are spacious and comfortable, with another full bathroom serving the upper level. The expansive, finished walkout basement offers a recreation room, storage, half bathroom, and bedroom with walkout access to the backyard, surrounded by mature trees for privacy. Conveniently located near major commuter routes such as 29, 123, 66, 495 and 50. Close to amenities, shops, and restaurants, this home is a perfect blend of style, comfort, and location.
House for rent
$3,775/mo
3620 Heritage Ln, Fairfax, VA 22030
4beds
2,289sqft
Price may not include required fees and charges.
Singlefamily
Available now
Cats, dogs OK
Central air, electric, ceiling fan
In unit laundry
Driveway parking
Natural gas, central, fireplace
What's special
Private balconyFinished walkout basementRecreation roomAbundance of bloomsExpansive backyardSpacious patio and deckCharcoal grill
- 23 days
- on Zillow |
- -- |
- -- |
Travel times
Looking to buy when your lease ends?
See how you can grow your down payment with up to a 6% match & 4.15% APY.
Facts & features
Interior
Bedrooms & bathrooms
- Bedrooms: 4
- Bathrooms: 3
- Full bathrooms: 2
- 1/2 bathrooms: 1
Rooms
- Room types: Dining Room, Family Room
Heating
- Natural Gas, Central, Fireplace
Cooling
- Central Air, Electric, Ceiling Fan
Appliances
- Included: Dishwasher, Disposal, Dryer, Microwave, Oven, Refrigerator, Stove, Washer
- Laundry: In Unit
Features
- Ceiling Fan(s), Chair Railings, Combination Dining/Living, Crown Molding, Dining Area, Eat-in Kitchen, Primary Bath(s)
- Flooring: Carpet
- Has basement: Yes
- Has fireplace: Yes
Interior area
- Total interior livable area: 2,289 sqft
Property
Parking
- Parking features: Driveway
- Details: Contact manager
Features
- Exterior features: Contact manager
Details
- Parcel number: 58115006
Construction
Type & style
- Home type: SingleFamily
- Property subtype: SingleFamily
Condition
- Year built: 1963
Community & HOA
Location
- Region: Fairfax
Financial & listing details
- Lease term: Contact For Details
Price history
| Date | Event | Price |
|---|---|---|
| 7/18/2025 | Listed for rent | $3,775$2/sqft |
Source: Bright MLS #VAFC2006672 | ||
| 7/11/2025 | Listing removed | $3,775$2/sqft |
Source: Zillow Rentals | ||
| 7/9/2025 | Price change | $3,775-1.9%$2/sqft |
Source: Zillow Rentals | ||
| 7/5/2025 | Price change | $3,850-3.8%$2/sqft |
Source: Zillow Rentals | ||
| 6/1/2025 | Listed for rent | $4,000+21.2%$2/sqft |
Source: Zillow Rentals | ||
![[object Object]](https://photos.zillowstatic.com/fp/9e71569305fa503cb5cae0e9e5ecccc0-p_i.jpg)
