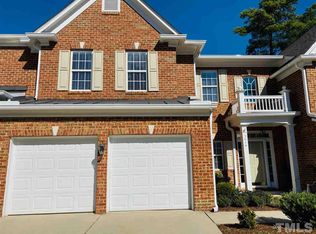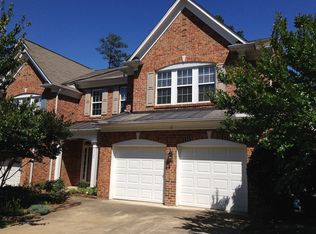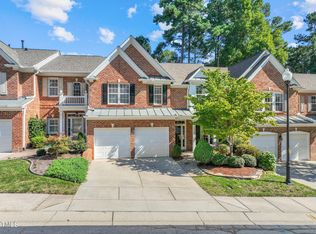Located in the popular Laurel Park area of Raleigh, this end-unit town home has it all: fresh paint in popular gray tones; hardwood floors in common areas; big,private patio w/ retractable awning; master bath has soaking tub, luxury shower & custom walk-in closet; dedicated office w/ glass french doors; built-ins; yard maintenance included; 2 car garage w/ storage. Mins to Crabtree, Rex, shopping, dining, & access I-40 & 440.
This property is off market, which means it's not currently listed for sale or rent on Zillow. This may be different from what's available on other websites or public sources.


