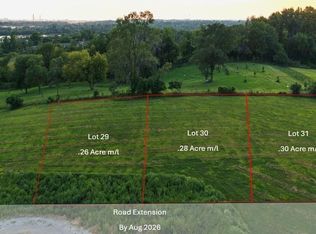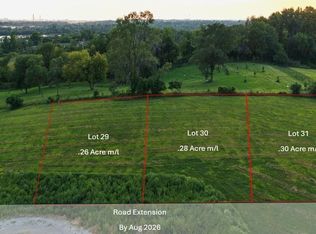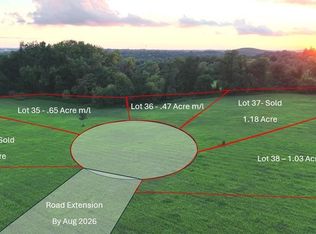Sold for $97,000 on 11/07/25
Zestimate®
$97,000
3620 Mount Vernon Rd SE APT 11, Cedar Rapids, IA 52403
2beds
1,385sqft
Condominium
Built in 1973
-- sqft lot
$97,000 Zestimate®
$70/sqft
$1,699 Estimated rent
Home value
$97,000
$92,000 - $102,000
$1,699/mo
Zestimate® history
Loading...
Owner options
Explore your selling options
What's special
Discover comfortable living in this 2 bedroom,3 bathroom condo nestled within the desirable East Vernon Heights Condominiums. Upon entry, you'll find a spacious living area featuring plush carpeting creating a welcoming atmosphere. Adjacent to the living room is a dedicated dining space, perfect for meals and entertaining. The galley-style kitchen is efficiently designed with dark wood cabinetry providing ample storage, clean white countertops, and includes space for essential appliances including a dishwasher. Upstairs, two well-proportioned bedrooms with wonderful closet space, offer peaceful retreats, both featuring soft carpeting The full bathroom provides a classic tub/shower combination with a sliding glass door and a functional vanity. Additional features include a clean, main floor half bath. An added bonus is the mostly finished lower level that stores the laundry room, a separate toilet, and another large family room space. Conveniently located, this condo offers easy access to everything Cedar Rapids has to offer.
Zillow last checked: 8 hours ago
Listing updated: November 07, 2025 at 10:11am
Listed by:
Betty M Wroe 319-215-5945,
Oakridge Real Estate
Bought with:
Non Member, nonmem
NON-MEMBER
Source: Northeast Iowa Regional BOR,MLS#: 20253561
Facts & features
Interior
Bedrooms & bathrooms
- Bedrooms: 2
- Bathrooms: 3
- Full bathrooms: 1
- 1/2 bathrooms: 2
Other
- Level: Upper
Other
- Level: Main
Other
- Level: Lower
Heating
- Natural Gas
Cooling
- Central Air
Appliances
- Included: Dishwasher, Dryer, Free-Standing Range, Refrigerator, Washer, Gas Water Heater
- Laundry: Lower Level
Features
- Ceiling Fan(s)
- Basement: Block,Interior Entry,Floor Drain,Partially Finished
- Has fireplace: No
- Fireplace features: None
Interior area
- Total interior livable area: 1,385 sqft
- Finished area below ground: 335
Property
Parking
- Parking features: None
Lot
- Size: 1 sqft
Details
- Parcel number: 142435500401010
- Zoning: R-S
- Special conditions: Standard
Construction
Type & style
- Home type: Condo
- Property subtype: Condominium
Materials
- Brick
- Roof: Asphalt
Condition
- Year built: 1973
Utilities & green energy
- Sewer: Public Sewer
- Water: Public
Community & neighborhood
Location
- Region: Cedar Rapids
HOA & financial
HOA
- Has HOA: Yes
- HOA fee: $198 monthly
Price history
| Date | Event | Price |
|---|---|---|
| 11/7/2025 | Sold | $97,000-4.9%$70/sqft |
Source: | ||
| 9/30/2025 | Pending sale | $102,000$74/sqft |
Source: | ||
| 9/12/2025 | Price change | $102,000-2.9%$74/sqft |
Source: | ||
| 7/25/2025 | Listed for sale | $105,000+51.1%$76/sqft |
Source: | ||
| 7/15/2009 | Sold | $69,500$50/sqft |
Source: Public Record | ||
Public tax history
| Year | Property taxes | Tax assessment |
|---|---|---|
| 2024 | $1,470 +15.2% | $93,500 |
| 2023 | $1,276 -9.6% | $93,500 +21.3% |
| 2022 | $1,412 +8.1% | $77,100 |
Find assessor info on the county website
Neighborhood: 52403
Nearby schools
GreatSchools rating
- 7/10Erskine Elementary SchoolGrades: K-5Distance: 0.1 mi
- 4/10Mckinley Middle SchoolGrades: 6-8Distance: 2.1 mi
- 3/10George Washington High SchoolGrades: 9-12Distance: 1.5 mi
Schools provided by the listing agent
- Elementary: Johnson
- Middle: McKinley STEAM Academy
- High: Washington HS Cedar Rapids
Source: Northeast Iowa Regional BOR. This data may not be complete. We recommend contacting the local school district to confirm school assignments for this home.

Get pre-qualified for a loan
At Zillow Home Loans, we can pre-qualify you in as little as 5 minutes with no impact to your credit score.An equal housing lender. NMLS #10287.
Sell for more on Zillow
Get a free Zillow Showcase℠ listing and you could sell for .
$97,000
2% more+ $1,940
With Zillow Showcase(estimated)
$98,940

