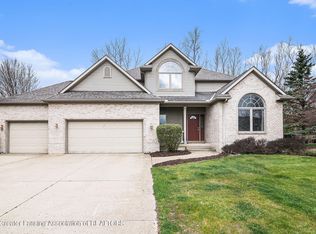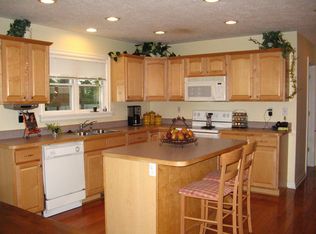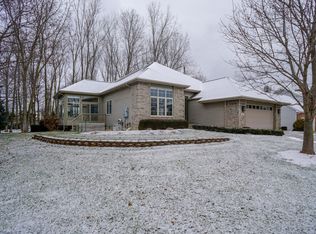Sold for $401,000 on 10/10/23
$401,000
3620 Observatory Ln, Holt, MI 48842
5beds
3,172sqft
Single Family Residence
Built in 2000
0.56 Acres Lot
$436,100 Zestimate®
$126/sqft
$3,468 Estimated rent
Home value
$436,100
$414,000 - $458,000
$3,468/mo
Zestimate® history
Loading...
Owner options
Explore your selling options
What's special
Welcome to 3620 Observatory Ln. Home sits on a nice mature lot, offers 5 bedrooms , 3.5 baths, 2 kitchens, open floor plan and 2 living rooms; one with a gas stone fireplace. The open kitchen has been redone and flows into the large open dining room with a slider leading to a new generous sized deck area and a very large lot. The lot to the left of the home goes to the end of the white vinyl fence. Upstairs offers 4 bedrooms including a large primary with an updated primary bath and large walk-in closet. Lower level boasts a smaller kitchen area, a living room with a 2nd fireplace, another spacious bedroom and another full bath. This home has had many improvements and has been well cared for. This home has so much to offer and is a real must see!
Zillow last checked: 8 hours ago
Listing updated: March 25, 2025 at 05:09am
Listed by:
Karen R Younts 517-281-0900,
Coldwell Banker Professionals-Delta
Bought with:
Gary R. Newton, 6506045750
RE/MAX Real Estate Professionals, Inc. West
Source: Greater Lansing AOR,MLS#: 275029
Facts & features
Interior
Bedrooms & bathrooms
- Bedrooms: 5
- Bathrooms: 4
- Full bathrooms: 3
- 1/2 bathrooms: 1
Primary bedroom
- Level: Second
- Area: 210 Square Feet
- Dimensions: 15 x 14
Bedroom 2
- Level: Second
- Area: 148.8 Square Feet
- Dimensions: 12.4 x 12
Bedroom 3
- Level: Second
- Area: 148.8 Square Feet
- Dimensions: 12.4 x 12
Bedroom 4
- Level: Second
- Area: 129.5 Square Feet
- Dimensions: 11.44 x 11.32
Dining room
- Level: First
- Area: 214.4 Square Feet
- Dimensions: 16 x 13.4
Family room
- Level: Basement
- Area: 213.08 Square Feet
- Dimensions: 14.89 x 14.31
Kitchen
- Level: First
- Area: 163.48 Square Feet
- Dimensions: 13.4 x 12.2
Living room
- Level: First
- Area: 213 Square Feet
- Dimensions: 15 x 14.2
Other
- Level: Second
- Area: 132 Square Feet
- Dimensions: 12 x 11
Other
- Description: Bedroom
- Level: Basement
- Area: 164.97 Square Feet
- Dimensions: 16.35 x 10.09
Heating
- Fireplace(s), Forced Air, Natural Gas
Cooling
- Central Air
Appliances
- Included: ENERGY STAR Qualified Refrigerator, Free-Standing Electric Range, Microwave, ENERGY STAR Qualified Washer, Dryer, Dishwasher
- Laundry: Laundry Room, Main Level
Features
- Breakfast Bar, Cathedral Ceiling(s), Ceiling Fan(s), Granite Counters, High Ceilings, Kitchen Island, Low Flow Plumbing Fixtures, Smart Thermostat, Walk-In Closet(s)
- Flooring: Carpet, Vinyl
- Windows: Blinds
- Basement: Bath/Stubbed,Egress Windows,Full,Partially Finished,Sump Pump
- Number of fireplaces: 2
- Fireplace features: Gas, Basement, Blower Fan, Living Room
Interior area
- Total structure area: 3,620
- Total interior livable area: 3,172 sqft
- Finished area above ground: 2,500
- Finished area below ground: 672
Property
Parking
- Total spaces: 2
- Parking features: Attached, Driveway, Garage Door Opener, Garage Faces Side, Inside Entrance, Paved
- Attached garage spaces: 2
- Has uncovered spaces: Yes
Features
- Levels: Two
- Stories: 2
- Entry location: 1
- Patio & porch: Deck, Porch
- Exterior features: Private Yard, Rain Gutters
- Pool features: None
- Spa features: None
- Fencing: Back Yard,Gate,Partial,Partial Cross,Vinyl
- Has view: Yes
- View description: Neighborhood
Lot
- Size: 0.56 Acres
- Features: Back Yard, Few Trees, Front Yard, Landscaped, Level, Corner Lot
Details
- Additional structures: Shed(s)
- Foundation area: 1120
- Parcel number: 33250512458016
- Zoning description: Zoning
Construction
Type & style
- Home type: SingleFamily
- Architectural style: Colonial
- Property subtype: Single Family Residence
Materials
- Brick, Vinyl Siding
- Foundation: Concrete Perimeter
- Roof: Shingle
Condition
- Updated/Remodeled
- New construction: No
- Year built: 2000
Utilities & green energy
- Electric: Circuit Breakers
- Sewer: Public Sewer
- Water: Public
- Utilities for property: Water Connected, Underground Utilities, Sewer Connected, Natural Gas Connected, Electricity Connected, Cable Connected
Green energy
- Energy efficient items: Appliances, Lighting, Thermostat
Community & neighborhood
Security
- Security features: Carbon Monoxide Detector(s), Smoke Detector(s)
Community
- Community features: None
Location
- Region: Holt
- Subdivision: College Heights
Other
Other facts
- Listing terms: VA Loan,Cash,Conventional
- Road surface type: Concrete, Paved
Price history
| Date | Event | Price |
|---|---|---|
| 10/10/2023 | Sold | $401,000+0.3%$126/sqft |
Source: | ||
| 9/11/2023 | Pending sale | $399,900$126/sqft |
Source: | ||
| 8/11/2023 | Listed for sale | $399,900+63.2%$126/sqft |
Source: | ||
| 2/27/2015 | Sold | $245,000-3.9%$77/sqft |
Source: | ||
| 11/4/2014 | Listed for sale | $255,000+608.3%$80/sqft |
Source: RE/MAX Real Estate Professionals #65005 | ||
Public tax history
| Year | Property taxes | Tax assessment |
|---|---|---|
| 2024 | $7,417 | $190,600 +9.9% |
| 2023 | -- | $173,500 +11.7% |
| 2022 | -- | $155,300 +5.2% |
Find assessor info on the county website
Neighborhood: 48842
Nearby schools
GreatSchools rating
- 2/10Hope Middle SchoolGrades: 5-6Distance: 1.7 mi
- 3/10Holt Junior High SchoolGrades: 7-8Distance: 2.4 mi
- 8/10Holt Senior High SchoolGrades: 9-12Distance: 4.8 mi
Schools provided by the listing agent
- High: Holt/Dimondale
- District: Holt/Dimondale
Source: Greater Lansing AOR. This data may not be complete. We recommend contacting the local school district to confirm school assignments for this home.

Get pre-qualified for a loan
At Zillow Home Loans, we can pre-qualify you in as little as 5 minutes with no impact to your credit score.An equal housing lender. NMLS #10287.
Sell for more on Zillow
Get a free Zillow Showcase℠ listing and you could sell for .
$436,100
2% more+ $8,722
With Zillow Showcase(estimated)
$444,822

