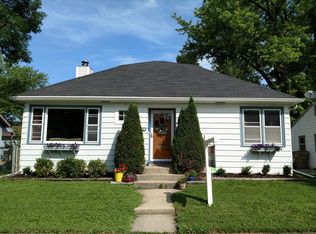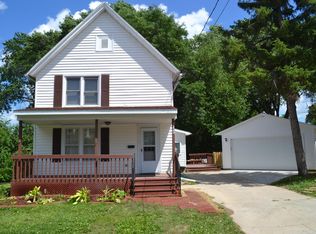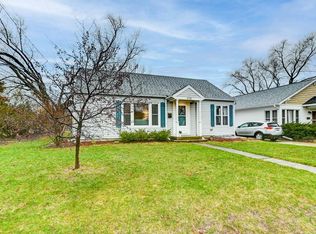Closed
$444,000
3620 Speedway Road, Madison, WI 53705
4beds
1,713sqft
Single Family Residence
Built in 1955
6,969.6 Square Feet Lot
$454,400 Zestimate®
$259/sqft
$2,894 Estimated rent
Home value
$454,400
$427,000 - $482,000
$2,894/mo
Zestimate® history
Loading...
Owner options
Explore your selling options
What's special
This well-loved home has been cherished and meticulously maintained by the same owners for 25 years. With hardwood floors throughout and a full kitchen remodel completed in 2020, it blends timeless character with modern comfort. The spacious primary bedroom is conveniently located on the lower level, offering added privacy. Step outside to a fully fenced backyard with mature trees?perfect for relaxing, entertaining, or play. Enjoy peace of mind with a fiberglass roof installed in 2021, backed by a 30-year warranty that transfers to the new owner. Located just minutes from West High School, the University of Wisconsin, and downtown, this 4-bedroom, 2-bath home offers both convenience and charm in one of the city's most desirable areas.
Zillow last checked: 8 hours ago
Listing updated: November 10, 2025 at 06:20am
Listed by:
Insiders Realty Group 608-576-1125,
Berkshire Hathaway HomeServices True Realty
Bought with:
The 608 Team
Source: WIREX MLS,MLS#: 2002232 Originating MLS: South Central Wisconsin MLS
Originating MLS: South Central Wisconsin MLS
Facts & features
Interior
Bedrooms & bathrooms
- Bedrooms: 4
- Bathrooms: 2
- Full bathrooms: 2
- Main level bedrooms: 3
Primary bedroom
- Level: Lower
- Area: 160
- Dimensions: 16 x 10
Bedroom 2
- Level: Main
- Area: 108
- Dimensions: 12 x 9
Bedroom 3
- Level: Main
- Area: 110
- Dimensions: 10 x 11
Bedroom 4
- Level: Main
- Area: 81
- Dimensions: 9 x 9
Bathroom
- Features: At least 1 Tub, No Master Bedroom Bath
Family room
- Level: Lower
- Area: 198
- Dimensions: 18 x 11
Kitchen
- Level: Main
- Area: 80
- Dimensions: 10 x 8
Living room
- Level: Main
- Area: 187
- Dimensions: 17 x 11
Heating
- Natural Gas, Radiant, Zoned
Appliances
- Included: Range/Oven, Refrigerator, Dishwasher, Microwave, Freezer, Disposal, Window A/C, Washer, Dryer, Water Softener
Features
- Flooring: Wood or Sim.Wood Floors
- Basement: Full,Partially Finished
Interior area
- Total structure area: 1,713
- Total interior livable area: 1,713 sqft
- Finished area above ground: 892
- Finished area below ground: 821
Property
Parking
- Total spaces: 1
- Parking features: 1 Car, Attached, Garage Door Opener
- Attached garage spaces: 1
Features
- Levels: One
- Stories: 1
- Fencing: Fenced Yard
Lot
- Size: 6,969 sqft
- Dimensions: 70 x 100
Details
- Additional structures: Storage
- Parcel number: 070921310036
- Zoning: R2
- Special conditions: Arms Length
Construction
Type & style
- Home type: SingleFamily
- Architectural style: Ranch
- Property subtype: Single Family Residence
Materials
- Vinyl Siding
Condition
- 21+ Years
- New construction: No
- Year built: 1955
Utilities & green energy
- Sewer: Public Sewer
- Water: Public
- Utilities for property: Cable Available
Community & neighborhood
Location
- Region: Madison
- Subdivision: None
- Municipality: Madison
Price history
| Date | Event | Price |
|---|---|---|
| 9/15/2025 | Sold | $444,000-1.3%$259/sqft |
Source: | ||
| 8/18/2025 | Contingent | $449,900$263/sqft |
Source: | ||
| 8/12/2025 | Price change | $449,900-4.1%$263/sqft |
Source: | ||
| 8/7/2025 | Price change | $469,000-2.3%$274/sqft |
Source: | ||
| 7/22/2025 | Price change | $479,900-4%$280/sqft |
Source: | ||
Public tax history
| Year | Property taxes | Tax assessment |
|---|---|---|
| 2024 | $8,253 +7.8% | $421,600 +11% |
| 2023 | $7,652 | $379,800 +28.3% |
| 2022 | -- | $296,000 +6.5% |
Find assessor info on the county website
Neighborhood: Regent
Nearby schools
GreatSchools rating
- NAMidvale Elementary SchoolGrades: PK-2Distance: 0.8 mi
- 8/10Hamilton Middle SchoolGrades: 6-8Distance: 1.1 mi
- 9/10West High SchoolGrades: 9-12Distance: 0.6 mi
Schools provided by the listing agent
- Elementary: Midvale/Lincoln
- Middle: Hamilton
- High: West
- District: Madison
Source: WIREX MLS. This data may not be complete. We recommend contacting the local school district to confirm school assignments for this home.
Get pre-qualified for a loan
At Zillow Home Loans, we can pre-qualify you in as little as 5 minutes with no impact to your credit score.An equal housing lender. NMLS #10287.
Sell with ease on Zillow
Get a Zillow Showcase℠ listing at no additional cost and you could sell for —faster.
$454,400
2% more+$9,088
With Zillow Showcase(estimated)$463,488


