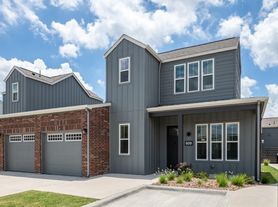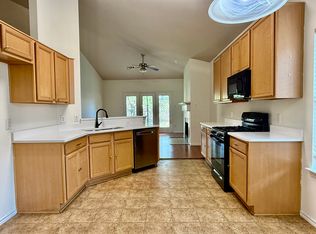Beautiful 3/2/2 with office in McKinney for rent! This spacious home offers an open floor plan with updated fixtures, granite countertops, wood look flooring and faux fireplace, ideal for modern living. The spacious living area includes a charming faux fireplace, a second office space and views of the backyard, creating a warm and inviting atmosphere. The kitchen features granite countertops, oversized island, breakfast bar and stainless steel appliances. The primary suite boasts a walk-in closet, dual sinks, an oversized shower and a relaxing garden tub. Guest bedrooms are split for added privacy. Enjoy the convenience of a large laundry area and a mudroom off the garage entrance. Large fenced backyard with covered patio great for entertaining or relaxing. Prime location close to shopping and schools. Call now to schedule your showing! 12 month lease term only. Fireplace is decorative only and not for tenant use. Owner must approve all pets.
$75.00 APPLICATION FEE PER APPLICANT*$175.00 LEASE ADMIN FEE DUE AT LEASE SIGNING*WE DO PAPERWORK*TENANT / AGENT TO VERIFY ALL INFORMATION*OWNER MUST APPROVE ALL PETS*NO SMOKING PLEASE*OWNER PAYS HOA DUES*12 MONTH LEASE TERM ONLY
House for rent
$2,650/mo
3620 Venetian Ct, McKinney, TX 75071
3beds
2,168sqft
Price may not include required fees and charges.
Single family residence
Available now
Cats, dogs OK
Ceiling fan
-- Laundry
-- Parking
Fireplace
What's special
Faux fireplaceOpen floor planUpdated fixturesStainless steel appliancesGranite countertopsViews of the backyardCovered patio
- 56 days
- on Zillow |
- -- |
- -- |
Travel times
Facts & features
Interior
Bedrooms & bathrooms
- Bedrooms: 3
- Bathrooms: 2
- Full bathrooms: 2
Rooms
- Room types: Office
Heating
- Fireplace
Cooling
- Ceiling Fan
Appliances
- Included: Dishwasher, Disposal, Microwave, Oven, Stove
Features
- Ceiling Fan(s), Walk In Closet, Walk-In Closet(s)
- Has fireplace: Yes
Interior area
- Total interior livable area: 2,168 sqft
Video & virtual tour
Property
Parking
- Details: Contact manager
Features
- Patio & porch: Patio, Porch
- Exterior features: Breakfast Bar, Fenced Backyard, Full Size Utility Area, GDO, Garden, Open Floorplan, Oven-Electric, Primary Dual Sinks, Split Bedrooms, Sprinkler System, Walk In Closet
Details
- Parcel number: R1156500A01301
Construction
Type & style
- Home type: SingleFamily
- Property subtype: Single Family Residence
Community & HOA
Community
- Security: Security System
Location
- Region: Mckinney
Financial & listing details
- Lease term: Contact For Details
Price history
| Date | Event | Price |
|---|---|---|
| 8/16/2025 | Price change | $2,650-5.2%$1/sqft |
Source: Zillow Rentals | ||
| 8/6/2025 | Price change | $2,795-3.5%$1/sqft |
Source: Zillow Rentals | ||
| 7/31/2025 | Listed for rent | $2,895$1/sqft |
Source: Zillow Rentals | ||
| 8/7/2024 | Sold | -- |
Source: NTREIS #20574923 | ||
| 7/6/2024 | Pending sale | $529,900$244/sqft |
Source: NTREIS #20574923 | ||

