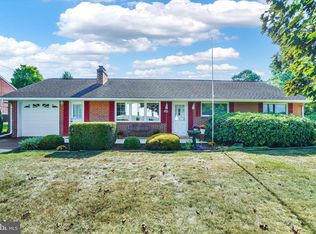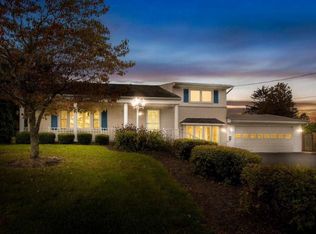Sold for $316,285
$316,285
3620 Willow Rd, Dover, PA 17315
3beds
2,100sqft
Single Family Residence
Built in 1956
0.4 Acres Lot
$337,700 Zestimate®
$151/sqft
$1,892 Estimated rent
Home value
$337,700
$321,000 - $355,000
$1,892/mo
Zestimate® history
Loading...
Owner options
Explore your selling options
What's special
Home Sweet Home! Spacious three bedroom ranch home with beautiful hardwood floors throughout. This well maintained home features an inviting foyer with three closets, formal living room with a brick wood burning fireplace, first floor family room, Sun Room with heat, ceiling light, and a great view of the back yard and patio. The Country Kitchen features Oak Raised panel cabinets, a recipe desk, and a spacious area for a kitchen table. Down the hallway there is a full bath with a linen closet, and three spacious bedrooms. The full basement is partially finished. With the front half being used as a rec room. This area also has a brick wood burning fireplace. The back half of the basement is home to a storage area, mechanicals, a Full Bathroom, laundry area, and an 11 X 20 room that was used as a workshop with ample lighting and electrical outlets. Other features include a covered front porch, back patio, shed, 2 car garage with walk up attic access. Off street parking for 2+ cars, plus available off street parking. Large level back yard with a shed, Convenient to schools, shopping, Rt-74 and all major convenances, this home is sure to please. Don't let this one slip away!
Zillow last checked: 8 hours ago
Listing updated: April 30, 2024 at 07:39am
Listed by:
Michael Hackenberger 717-309-2740,
Berkshire Hathaway HomeServices Homesale Realty,
Listing Team: The Mike Hackenberger Team
Bought with:
Angela Card, RS280508
RE/MAX Components
Source: Bright MLS,MLS#: PAYK2058558
Facts & features
Interior
Bedrooms & bathrooms
- Bedrooms: 3
- Bathrooms: 2
- Full bathrooms: 2
- Main level bathrooms: 1
- Main level bedrooms: 3
Basement
- Description: Percent Finished: 42.0
- Area: 1484
Heating
- Forced Air, Natural Gas
Cooling
- Central Air, Electric
Appliances
- Included: Dishwasher, Oven/Range - Electric, Refrigerator, Gas Water Heater
- Laundry: In Basement
Features
- Ceiling Fan(s), Combination Kitchen/Dining, Floor Plan - Traditional, Kitchen - Country, Plaster Walls
- Flooring: Hardwood, Vinyl, Carpet, Laminate, Wood
- Doors: Storm Door(s)
- Windows: Double Pane Windows, Replacement
- Basement: Full,Concrete,Sump Pump,Drain,Workshop,Partially Finished
- Number of fireplaces: 2
- Fireplace features: Wood Burning
Interior area
- Total structure area: 2,968
- Total interior livable area: 2,100 sqft
- Finished area above ground: 1,484
- Finished area below ground: 616
Property
Parking
- Total spaces: 4
- Parking features: Garage Door Opener, Asphalt, Attached, Off Street
- Attached garage spaces: 2
- Has uncovered spaces: Yes
- Details: Garage Sqft: 504
Accessibility
- Accessibility features: None
Features
- Levels: One
- Stories: 1
- Pool features: None
- Has view: Yes
- View description: Street
Lot
- Size: 0.40 Acres
- Features: Cleared, Level, Landscaped, Rear Yard, Suburban
Details
- Additional structures: Above Grade, Below Grade
- Parcel number: 24000010074A000000
- Zoning: RESIDENTIAL
- Special conditions: Standard
Construction
Type & style
- Home type: SingleFamily
- Architectural style: Ranch/Rambler
- Property subtype: Single Family Residence
Materials
- Brick
- Foundation: Block
- Roof: Architectural Shingle
Condition
- Excellent
- New construction: No
- Year built: 1956
Utilities & green energy
- Electric: 100 Amp Service
- Sewer: Public Sewer
- Water: Public
- Utilities for property: Cable Available, Electricity Available, Natural Gas Available, Phone Available, Sewer Available, Water Available, Cable
Community & neighborhood
Location
- Region: Dover
- Subdivision: Dover
- Municipality: DOVER TWP
HOA & financial
Other financial information
- Total actual rent: 0
Other
Other facts
- Listing agreement: Exclusive Right To Sell
- Listing terms: Conventional,FHA,VA Loan,USDA Loan
- Ownership: Fee Simple
- Road surface type: Black Top
Price history
| Date | Event | Price |
|---|---|---|
| 4/30/2024 | Sold | $316,285+11%$151/sqft |
Source: | ||
| 4/16/2024 | Pending sale | $284,900$136/sqft |
Source: | ||
| 4/11/2024 | Listed for sale | $284,900+71%$136/sqft |
Source: | ||
| 4/20/2007 | Sold | $166,600$79/sqft |
Source: Agent Provided Report a problem | ||
Public tax history
| Year | Property taxes | Tax assessment |
|---|---|---|
| 2025 | $4,182 +3.2% | $127,460 +2.2% |
| 2024 | $4,053 | $124,670 |
| 2023 | $4,053 +8% | $124,670 |
Find assessor info on the county website
Neighborhood: Weigelstown
Nearby schools
GreatSchools rating
- 6/10Weigelstown El SchoolGrades: K-5Distance: 0.6 mi
- 6/10DOVER AREA MSGrades: 6-8Distance: 1.2 mi
- 4/10Dover Area High SchoolGrades: 9-12Distance: 1.4 mi
Schools provided by the listing agent
- Middle: Dover Area Intrmd
- High: Dover Area
- District: Dover Area
Source: Bright MLS. This data may not be complete. We recommend contacting the local school district to confirm school assignments for this home.
Get pre-qualified for a loan
At Zillow Home Loans, we can pre-qualify you in as little as 5 minutes with no impact to your credit score.An equal housing lender. NMLS #10287.
Sell with ease on Zillow
Get a Zillow Showcase℠ listing at no additional cost and you could sell for —faster.
$337,700
2% more+$6,754
With Zillow Showcase(estimated)$344,454

