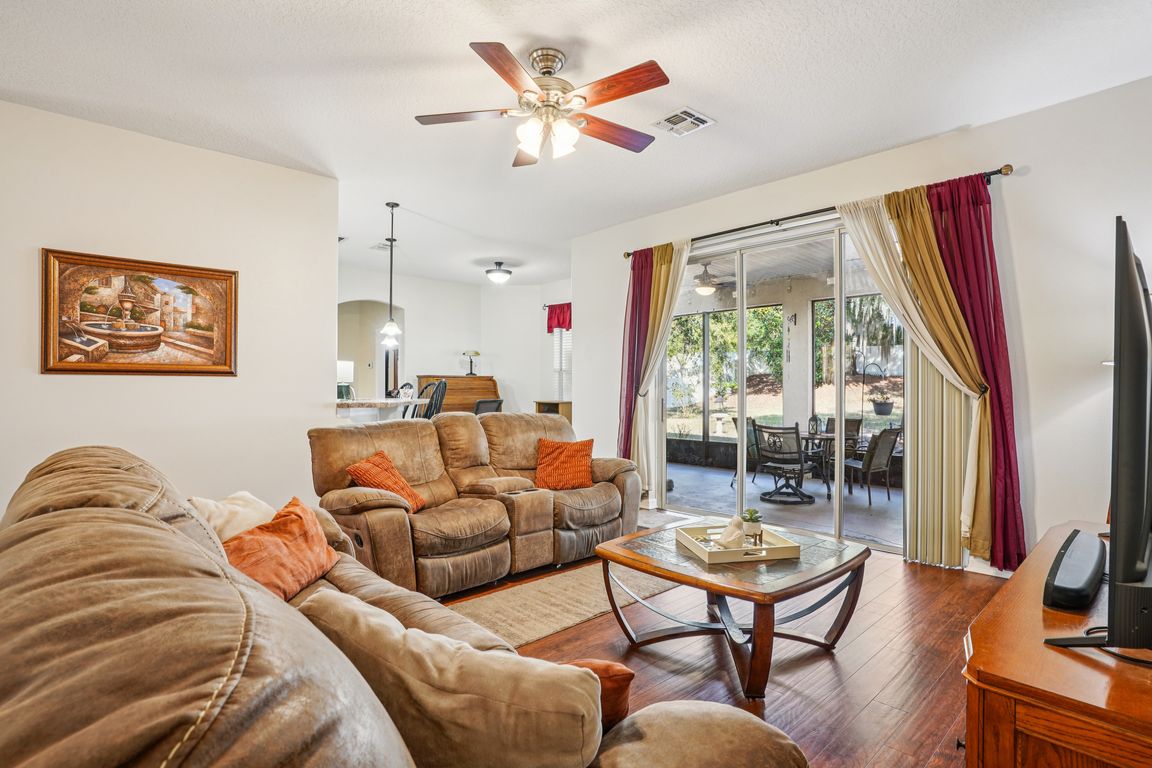
For sale
$329,900
3beds
1,722sqft
36208 Spirit Ct, Grand Island, FL 32735
3beds
1,722sqft
Single family residence
Built in 2006
0.41 Acres
2 Attached garage spaces
$192 price/sqft
$85 monthly HOA fee
What's special
Two-car attached garageConvenient split-bedroom layoutFresh interior paintOpen floor planEnd of a cul-de-sacSpacious screened-in lanaiStainless steel appliances
Welcome to your gorgeous, well-maintained 3-bedroom, 2-bath home tucked at the end of a cul-de-sac in the desirable Grand Island Ridge Subdivision. This inviting property offers 1,722 sq. ft. of living space with an open floor plan and a convenient split-bedroom layout—great for everyday comfort and easy living. Inside, you’ll find ...
- 2 days |
- 95 |
- 8 |
Likely to sell faster than
Source: Stellar MLS,MLS#: G5104352 Originating MLS: Lake and Sumter
Originating MLS: Lake and Sumter
Travel times
Living Room
Kitchen
Primary Bedroom
Zillow last checked: 8 hours ago
Listing updated: November 26, 2025 at 06:25am
Listing Provided by:
Joseph Bosbous 321-246-1306,
COLDWELL BANKER VANGUARD LIFESTYLE REALTY 352-648-0096,
Bethany Burge Bosbous 352-223-9500,
COLDWELL BANKER VANGUARD LIFESTYLE REALTY
Source: Stellar MLS,MLS#: G5104352 Originating MLS: Lake and Sumter
Originating MLS: Lake and Sumter

Facts & features
Interior
Bedrooms & bathrooms
- Bedrooms: 3
- Bathrooms: 2
- Full bathrooms: 2
Primary bedroom
- Features: Ceiling Fan(s), En Suite Bathroom, No Closet
- Level: First
- Area: 208 Square Feet
- Dimensions: 13x16
Bedroom 2
- Features: Ceiling Fan(s), Built-in Closet
- Level: First
- Area: 132 Square Feet
- Dimensions: 11x12
Bedroom 3
- Features: Ceiling Fan(s), Built-in Closet
- Level: First
- Area: 143 Square Feet
- Dimensions: 11x13
Primary bathroom
- Features: Dual Sinks, En Suite Bathroom, Exhaust Fan, Garden Bath, Split Vanities, Tall Countertops, Tub with Separate Shower Stall, Water Closet/Priv Toilet, Walk-In Closet(s)
- Level: First
- Area: 135 Square Feet
- Dimensions: 9x15
Bathroom 2
- Features: Exhaust Fan, Single Vanity, Stone Counters, Tall Countertops, Tub With Shower, Linen Closet
- Level: First
- Area: 64 Square Feet
- Dimensions: 8x8
Balcony porch lanai
- Features: Ceiling Fan(s), No Closet
- Level: First
- Area: 253 Square Feet
- Dimensions: 11x23
Dinette
- Features: No Closet
- Level: First
- Area: 99 Square Feet
- Dimensions: 9x11
Dining room
- Features: No Closet
- Level: First
- Area: 168 Square Feet
- Dimensions: 12x14
Kitchen
- Features: Pantry, Built-in Closet
- Level: First
- Area: 169 Square Feet
- Dimensions: 13x13
Laundry
- Features: No Closet
- Level: First
- Area: 54 Square Feet
- Dimensions: 6x9
Living room
- Features: Ceiling Fan(s), No Closet
- Level: First
- Area: 288 Square Feet
- Dimensions: 16x18
Heating
- Central, Electric, Exhaust Fan
Cooling
- Central Air
Appliances
- Included: Dishwasher, Disposal, Dryer, Exhaust Fan, Microwave, Range, Refrigerator, Washer
- Laundry: Inside, Laundry Room
Features
- Ceiling Fan(s), High Ceilings, Open Floorplan, Primary Bedroom Main Floor, Solid Wood Cabinets, Thermostat, Walk-In Closet(s)
- Flooring: Laminate, Tile
- Doors: Sliding Doors
- Windows: Blinds, Double Pane Windows, Window Treatments
- Has fireplace: No
Interior area
- Total structure area: 2,018
- Total interior livable area: 1,722 sqft
Video & virtual tour
Property
Parking
- Total spaces: 2
- Parking features: Driveway, Garage Door Opener, Ground Level, Guest, Off Street
- Attached garage spaces: 2
- Has uncovered spaces: Yes
Features
- Levels: One
- Stories: 1
- Patio & porch: Covered, Enclosed, Rear Porch, Screened
- Exterior features: Private Mailbox, Private Yard, Sidewalk
- Has view: Yes
- View description: Trees/Woods
Lot
- Size: 0.41 Acres
- Features: Cul-De-Sac, In County, Landscaped, Oversized Lot, Sidewalk
- Residential vegetation: Mature Landscaping, Oak Trees, Trees/Landscaped
Details
- Parcel number: 311826070000002300
- Zoning: R-6
- Special conditions: None
Construction
Type & style
- Home type: SingleFamily
- Architectural style: Ranch
- Property subtype: Single Family Residence
Materials
- Block, Stucco
- Foundation: Slab
- Roof: Shingle
Condition
- Completed
- New construction: No
- Year built: 2006
Utilities & green energy
- Sewer: Septic Tank
- Water: Public
- Utilities for property: Cable Available, Electricity Connected, Phone Available, Public, Street Lights, Underground Utilities, Water Connected
Community & HOA
Community
- Features: Deed Restrictions, Sidewalks
- Subdivision: GRAND ISLAND RIDGE SUB
HOA
- Has HOA: Yes
- HOA fee: $85 monthly
- HOA name: Beverly Scott
- HOA phone: 352-343-5706
- Pet fee: $0 monthly
Location
- Region: Grand Island
Financial & listing details
- Price per square foot: $192/sqft
- Tax assessed value: $255,977
- Annual tax amount: $1,941
- Date on market: 11/25/2025
- Cumulative days on market: 3 days
- Listing terms: Cash,Conventional,FHA,USDA Loan,VA Loan
- Ownership: Fee Simple
- Total actual rent: 0
- Electric utility on property: Yes
- Road surface type: Paved, Asphalt