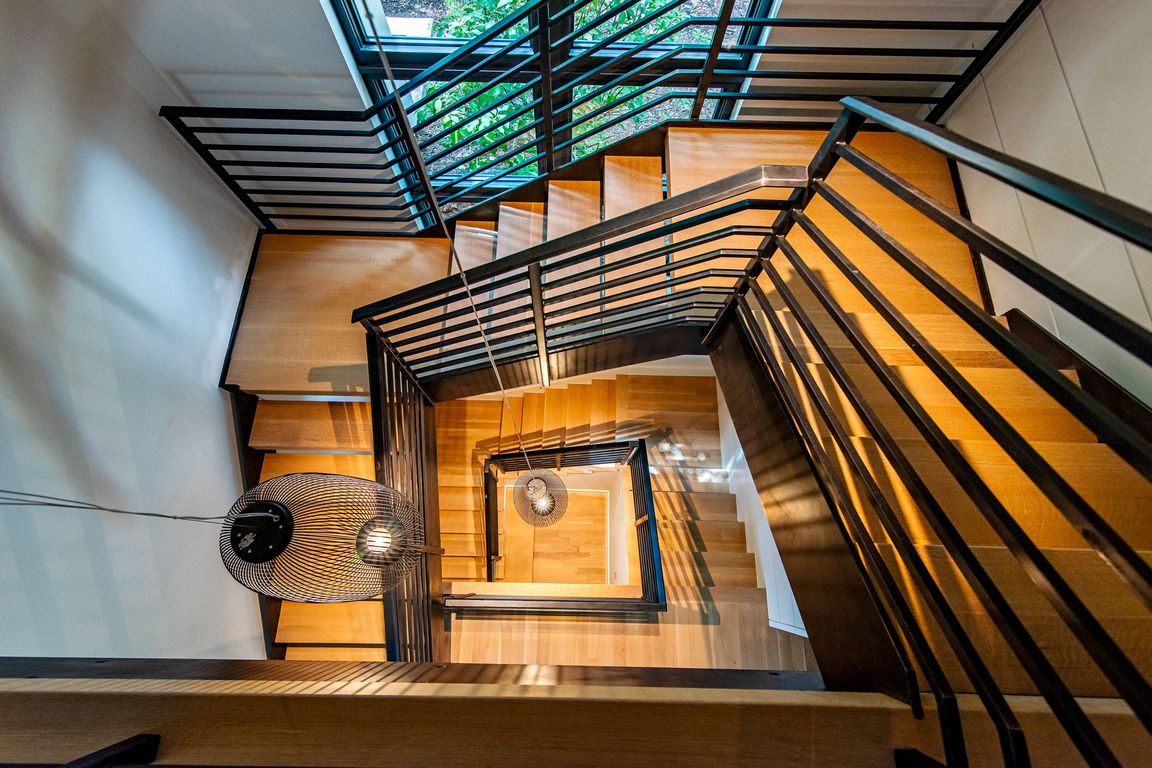
For sale
$13,000,000
4beds
7,099sqft
3621 21st St, Boulder, CO 80304
4beds
7,099sqft
Residential-detached, residential
Built in 2021
0.66 Acres
3 Attached garage spaces
$1,831 price/sqft
What's special
Heated poolPremium quality finishesAutomatic pool coverArtisanal tileNatural stone deckWalk-in pantryOpen-concept main level
Meticulously crafted, masterfully built, and expertly curated with an elevated design, this custom home is a true masterpiece, perfectly situated on a premier lot in the exclusive Carolyn Heights neighborhood, The exquisite design and inspiring architecture of this exceptional residence ensures that every facet embodies luxury, casual elegance, and attention to ...
- 312 days |
- 1,510 |
- 61 |
Source: IRES,MLS#: 1025368
Travel times
Kitchen
Living Room
Primary Bedroom
Outdoor 1
Foyer
Zillow last checked: 8 hours ago
Listing updated: September 24, 2025 at 04:35pm
Listed by:
Patricia Dessel 303-475-6097,
Compass - Boulder
Source: IRES,MLS#: 1025368
Facts & features
Interior
Bedrooms & bathrooms
- Bedrooms: 4
- Bathrooms: 5
- Full bathrooms: 1
- 3/4 bathrooms: 3
- 1/2 bathrooms: 1
- Main level bedrooms: 1
Primary bedroom
- Area: 289
- Dimensions: 17 x 17
Bedroom 2
- Area: 204
- Dimensions: 12 x 17
Bedroom 3
- Area: 240
- Dimensions: 15 x 16
Bedroom 4
- Area: 256
- Dimensions: 16 x 16
Kitchen
- Area: 350
- Dimensions: 14 x 25
Living room
- Area: 806
- Dimensions: 26 x 31
Heating
- Forced Air, Hot Water, Baseboard, Zoned, Radiant
Cooling
- Central Air
Appliances
- Included: Gas Range/Oven, Double Oven, Dishwasher, Refrigerator, Bar Fridge, Washer, Dryer, Microwave, Trash Compactor, Freezer, Disposal
- Laundry: Sink, Washer/Dryer Hookups, Main Level
Features
- Study Area, High Speed Internet, Eat-in Kitchen, Cathedral/Vaulted Ceilings, Open Floorplan, Pantry, Walk-In Closet(s), Wet Bar, Kitchen Island, Steam Shower, High Ceilings, Split Bedroom Floor Plan, Open Floor Plan, Walk-in Closet, Media Room, 9ft+ Ceilings
- Flooring: Wood, Wood Floors, Tile
- Windows: Window Coverings, Double Pane Windows
- Basement: Full
- Has fireplace: Yes
- Fireplace features: Gas, Living Room
Interior area
- Total structure area: 6,300
- Total interior livable area: 7,099 sqft
- Finished area above ground: 4,544
- Finished area below ground: 1,756
Video & virtual tour
Property
Parking
- Total spaces: 3
- Parking features: Garage Door Opener, Heated Garage, Oversized
- Attached garage spaces: 3
- Details: Garage Type: Attached
Accessibility
- Accessibility features: Level Lot, Level Drive, Accessible Entrance, Main Floor Bath, Accessible Bedroom, Main Level Laundry
Features
- Levels: Two
- Stories: 2
- Patio & porch: Patio
- Exterior features: Gas Grill, Hot Tub Included
- Has private pool: Yes
- Pool features: Private
- Has spa: Yes
- Spa features: Heated
- Fencing: Fenced
Lot
- Size: 0.66 Acres
- Features: Lawn Sprinkler System, Wooded, Level, Within City Limits
Details
- Additional structures: Kennel/Dog Run
- Parcel number: R0004965
- Zoning: RES
- Special conditions: Private Owner
Construction
Type & style
- Home type: SingleFamily
- Architectural style: Contemporary/Modern
- Property subtype: Residential-Detached, Residential
Materials
- Wood/Frame, Brick, Block, Stone
- Roof: Composition
Condition
- Not New, Previously Owned
- New construction: No
- Year built: 2021
Utilities & green energy
- Electric: Electric, Xcel
- Gas: Natural Gas, Xcel
- Sewer: City Sewer
- Water: City Water, City
- Utilities for property: Natural Gas Available, Electricity Available, Cable Available
Green energy
- Energy efficient items: Southern Exposure
- Energy generation: Solar PV Owned
Community & HOA
Community
- Security: Fire Sprinkler System
- Subdivision: Carolyn Heights
HOA
- Has HOA: No
Location
- Region: Boulder
Financial & listing details
- Price per square foot: $1,831/sqft
- Tax assessed value: $9,523,300
- Annual tax amount: $54,784
- Date on market: 1/29/2025
- Cumulative days on market: 442 days
- Listing terms: Cash,Conventional
- Exclusions: Personal Property And Staging Items
- Electric utility on property: Yes
- Road surface type: Paved, Asphalt