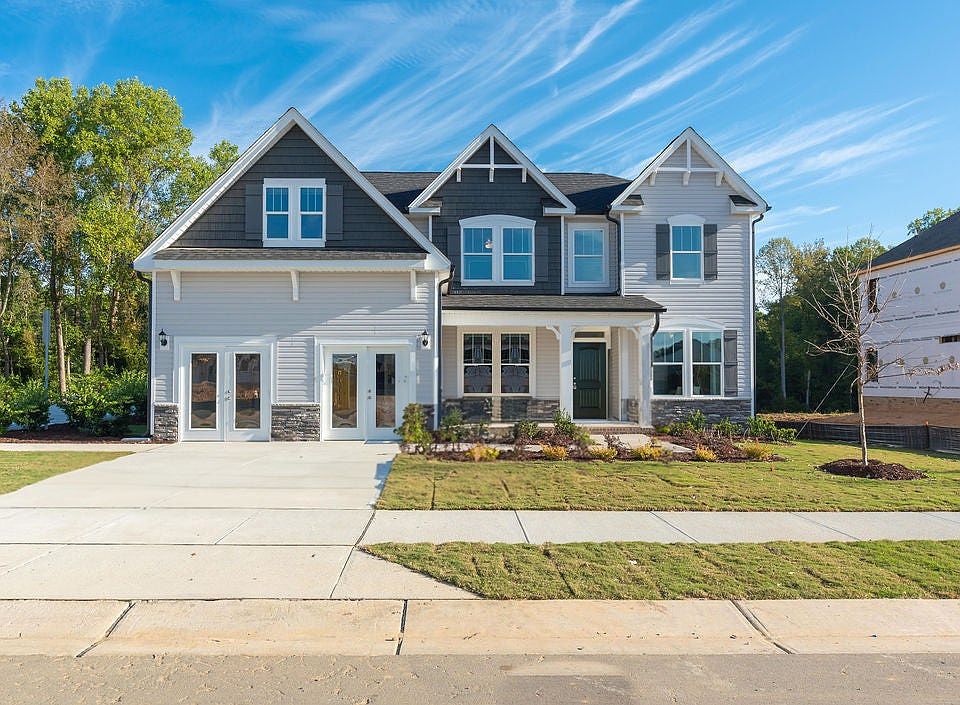The Dogwood floor plan offers spacious two-story living with a well-thought-out design. The first floor features an inviting open layout, with a dedicated study perfect for a home office or flex space. The second floor, you'll find all the bedrooms surrounding a central loft space, providing a cozy retreat for relaxation or play. The laundry room is conveniently located upstairs for easy access. The Dogwood floor plan is ideal for those seeking a home that balances private living spaces with open areas for family gatherings and everyday living.
New construction
Special offer
$599,990
3621 Bailey Lake Drive, Fuquay Varina, NC 27526
5beds
3,064sqft
Single Family Residence
Built in 2025
6,534 Square Feet Lot
$598,100 Zestimate®
$196/sqft
$720/mo HOA
What's special
Central loft spaceDedicated studyInviting open layout
Call: (910) 766-9554
- 218 days |
- 404 |
- 11 |
Zillow last checked: 8 hours ago
Listing updated: November 26, 2025 at 06:31pm
Listed by:
Sarah Houck 919-440-9498,
EXP Realty LLC - C
Source: Hive MLS,MLS#: 100503329 Originating MLS: Johnston County Association of REALTORS
Originating MLS: Johnston County Association of REALTORS
Travel times
Schedule tour
Select your preferred tour type — either in-person or real-time video tour — then discuss available options with the builder representative you're connected with.
Facts & features
Interior
Bedrooms & bathrooms
- Bedrooms: 5
- Bathrooms: 3
- Full bathrooms: 3
Rooms
- Room types: Master Bedroom, Dining Room
Primary bedroom
- Level: Second
Heating
- Forced Air, Natural Gas
Cooling
- Central Air
Appliances
- Included: Gas Cooktop, Built-In Microwave, Dishwasher
Features
- Walk-in Closet(s), Kitchen Island, Pantry, Walk-in Shower, Walk-In Closet(s)
- Attic: Pull Down Stairs
- Has fireplace: No
- Fireplace features: None
Interior area
- Total structure area: 3,064
- Total interior livable area: 3,064 sqft
Property
Parking
- Total spaces: 2
- Parking features: Garage Faces Front, Garage Door Opener
- Garage spaces: 2
Features
- Levels: Two
- Stories: 2
- Patio & porch: Covered
- Fencing: None
Lot
- Size: 6,534 Square Feet
- Dimensions: 60 x 110 x 60 x 110
Details
- Parcel number: 0676.02762039.000
- Zoning: Residential
- Special conditions: Standard
Construction
Type & style
- Home type: SingleFamily
- Property subtype: Single Family Residence
Materials
- Fiber Cement
- Foundation: Slab
- Roof: Shingle
Condition
- New construction: Yes
- Year built: 2025
Details
- Builder name: Dream Finders Homes
Utilities & green energy
- Sewer: Public Sewer
- Water: Public
- Utilities for property: Sewer Available, Water Available
Community & HOA
Community
- Security: Smoke Detector(s)
- Subdivision: North Lakes at South Lakes
HOA
- Has HOA: Yes
- Amenities included: Clubhouse
- HOA fee: $720 monthly
- HOA name: Omega Management
- HOA phone: 919-461-0102
Location
- Region: Fuquay Varina
Financial & listing details
- Price per square foot: $196/sqft
- Tax assessed value: $110,000
- Annual tax amount: $963
- Date on market: 4/24/2025
- Cumulative days on market: 218 days
- Listing agreement: Exclusive Right To Sell
- Listing terms: Cash,Conventional,FHA,USDA Loan
About the community
PoolPlaygroundLakeTrails+ 1 more
Two Opportunities Remain! Don't miss your chance to call North Lakes at South Lakes home! This stunning community of single-family homes, located just a short drive from downtown Fuquay-Varina, offers the perfect blend of small-town charm and big-city convenience. With the area's rapid growth, you'll enjoy proximity to exciting new eateries, breweries, and retail spaces. In its first phase, North Lakes at South Lakes introduced four distinctive single-family floor plans ranging from 2,400 to 3,225 square feet , offering 3-4 bedrooms and versatile layouts to suit any lifestyle. Now, with just TWO homes remaining , this is your last opportunity to join this thriving community and experience one of the most sought-after new home neighborhoods near Raleigh. Act now before it's too late!
No Payments Until 2026 | Dream Finders Homes
For a limited time, enjoy low rates and no payments until 2026 when you purchase select quick move-in homes from Dream Finders Homes.Source: Dream Finders Homes

