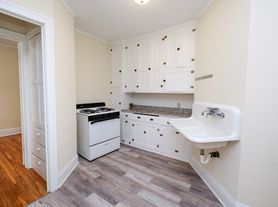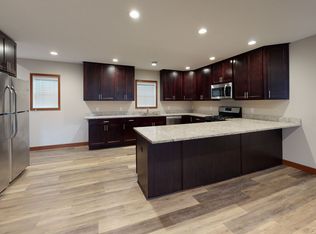Newly constructed in 2017, this multi-level 4-plex boasts spacious and sun-filled units, hardwood floors on the main level, with an open concept floor plan. Unit #4 features a separate entrance, separate utilities, in-unit laundry with full-sized washer/dryer, large kitchen with stainless appliances, center island with breakfast bar, and granite countertops. Unit 4 has 5BRs/2 full baths/2 3/4 baths/2139 fsf. Perfectly located in Uptown near the city lakes, local dining, area shopping, parks, and trails.
Utilities:
The unit is personally responsible for all utilities, except for City water, sewer, and trash, which are billed to the tenant at a flat reimbursement rate of $150 per month, payable to the owner.
Parking:
Up to three (3) parking spaces are available for rent at a rate of $100 per month per space.
To prequalify or apply, download the RentRedi app from Google Play or the App Store.
For applying through the RentRedi mobile app, please follow these steps:
Step 1. Tap the "Apply" button.
Step 2. Click the
icon.
Step 3. Select whether you're prequalifying or applying.
Step 4. Enter in your unit code: BBL-918.
Step 5. Click "Enter Information" and answer the questions.
Step 6. Click "Send" to submit to the landlord.
This property is using RentRedi for rent payments. With RentRedi, you can easily submit rent payments, boost your credit by reporting rent payments, sign up for affordable renters insurance, and more from the app!
Apartment for rent
$3,195/mo
3621 Bryant Ave S UNIT 4, Minneapolis, MN 55409
5beds
2,139sqft
Price may not include required fees and charges.
Apartment
Available now
In unit laundry
3 Parking spaces parking
What's special
Open concept floor planIn-unit laundrySpacious and sun-filled unitsGranite countertopsSeparate entrance
- 69 days |
- -- |
- -- |
Learn more about the building:
Travel times
Looking to buy when your lease ends?
Consider a first-time homebuyer savings account designed to grow your down payment with up to a 6% match & a competitive APY.
Facts & features
Interior
Bedrooms & bathrooms
- Bedrooms: 5
- Bathrooms: 4
- Full bathrooms: 4
Appliances
- Included: Dishwasher, Disposal, Dryer, Freezer, Microwave, Range Oven, Refrigerator, Washer
- Laundry: In Unit
Features
- Handrails, Large Closets, Storage
- Windows: Window Coverings
- Has basement: Yes
Interior area
- Total interior livable area: 2,139 sqft
Property
Parking
- Total spaces: 3
- Parking features: Off Street
- Details: Contact manager
Features
- Patio & porch: Deck, Patio
- Exterior features: Balcony, DoublePaneWindows
Construction
Type & style
- Home type: Apartment
- Property subtype: Apartment
Community & HOA
Location
- Region: Minneapolis
Financial & listing details
- Lease term: Contact For Details
Price history
| Date | Event | Price |
|---|---|---|
| 11/7/2025 | Price change | $3,195-5.9%$1/sqft |
Source: Zillow Rentals | ||
| 10/6/2025 | Price change | $3,395-5.6%$2/sqft |
Source: Zillow Rentals | ||
| 9/10/2025 | Listed for rent | $3,595+44.4%$2/sqft |
Source: Zillow Rentals | ||
| 2/21/2025 | Listing removed | $2,490$1/sqft |
Source: Zillow Rentals | ||
| 11/22/2024 | Listed for rent | $2,490$1/sqft |
Source: Zillow Rentals | ||

