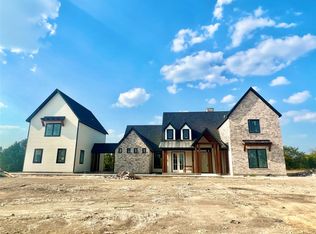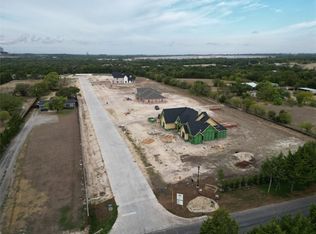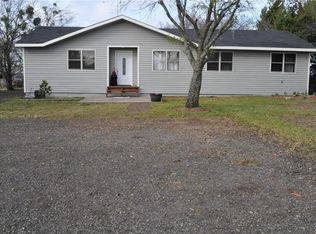Sold on 06/13/25
Price Unknown
3621 Cherrybark Ln, Midlothian, TX 76065
4beds
2,783sqft
Farm, Single Family Residence
Built in 2024
1.03 Acres Lot
$750,000 Zestimate®
$--/sqft
$3,504 Estimated rent
Home value
$750,000
$698,000 - $810,000
$3,504/mo
Zestimate® history
Loading...
Owner options
Explore your selling options
What's special
Experience luxury living at its finest with this stunning Canyon Creek custom home. Boasting a spacious open floor plan, this 4-bedroom residence includes a game room, 3 full bathrooms, and a 3-car garage, offering ample space for both relaxation and entertainment. As you step inside, you'll be greeted by the high vaulted ceiling in the living room, beautifully accentuated by a floor-to-ceiling stone fireplace. The large picture windows flood the space with natural light. The kitchen island featuring a charming farm sink, lots of cabinet storage. The primary suite exudes elegance and tranquility, with the option for extra privacy provided by a gorgeous barn door. The vaulted ceiling adds to the sense of spaciousness, while the large double vanity bathroom offers a luxurious retreat after a long day. Storage is never an issue in this home, all bedroom closets equipped with seasonal racks and built-ins. Also located in Midlothian ISD!
Zillow last checked: 8 hours ago
Listing updated: June 19, 2025 at 07:14pm
Listed by:
Jason Kramer 0711999 888-455-6040,
Fathom Realty LLC 888-455-6040
Bought with:
Kim Pratt
NextHome on Main
Source: NTREIS,MLS#: 20562827
Facts & features
Interior
Bedrooms & bathrooms
- Bedrooms: 4
- Bathrooms: 3
- Full bathrooms: 3
Primary bedroom
- Level: First
- Dimensions: 17 x 18
Bedroom
- Level: First
- Dimensions: 14 x 11
Bedroom
- Level: First
- Dimensions: 14 x 11
Bedroom
- Level: First
- Dimensions: 11 x 11
Primary bathroom
- Level: First
- Dimensions: 13 x 15
Breakfast room nook
- Level: First
- Dimensions: 13 x 10
Other
- Level: First
- Dimensions: 5 x 10
Other
- Level: First
- Dimensions: 9 x 15
Game room
- Level: First
- Dimensions: 15 x 13
Kitchen
- Level: First
- Dimensions: 15 x 21
Laundry
- Level: First
- Dimensions: 9 x 9
Living room
- Level: First
- Dimensions: 17 x 21
Heating
- Electric
Cooling
- Electric
Appliances
- Included: Dishwasher, Electric Cooktop, Disposal, Microwave
Features
- Built-in Features, Kitchen Island, Open Floorplan, Pantry, Vaulted Ceiling(s)
- Flooring: Carpet, Hardwood, Wood
- Has basement: No
- Number of fireplaces: 1
- Fireplace features: Living Room
Interior area
- Total interior livable area: 2,783 sqft
Property
Parking
- Total spaces: 3
- Parking features: Door-Multi, Door-Single
- Attached garage spaces: 3
Features
- Levels: One
- Stories: 1
- Patio & porch: Covered
- Pool features: None
Lot
- Size: 1.03 Acres
- Features: Acreage
Details
- Parcel number: 303029
Construction
Type & style
- Home type: SingleFamily
- Architectural style: Farmhouse,Modern,Detached
- Property subtype: Farm, Single Family Residence
Materials
- Board & Batten Siding, Brick
- Roof: Composition
Condition
- Year built: 2024
Utilities & green energy
- Sewer: Aerobic Septic
- Utilities for property: Septic Available
Community & neighborhood
Location
- Region: Midlothian
- Subdivision: Oaks at Shiloh
HOA & financial
HOA
- Has HOA: Yes
- HOA fee: $850 annually
- Services included: Association Management
- Association name: Blue Dome Residential Management
- Association phone: 972-351-2772
Other
Other facts
- Listing terms: Cash,Conventional,FHA,VA Loan
Price history
| Date | Event | Price |
|---|---|---|
| 6/13/2025 | Sold | -- |
Source: NTREIS #20562827 | ||
| 4/29/2025 | Pending sale | $700,000$252/sqft |
Source: NTREIS #20562827 | ||
| 4/25/2025 | Contingent | $700,000$252/sqft |
Source: NTREIS #20562827 | ||
| 12/18/2024 | Price change | $700,000-3.4%$252/sqft |
Source: NTREIS #20562827 | ||
| 10/2/2024 | Price change | $725,000+3.6%$261/sqft |
Source: NTREIS #20562827 | ||
Public tax history
Tax history is unavailable.
Neighborhood: 76065
Nearby schools
GreatSchools rating
- 8/10T E Baxter Elementary SchoolGrades: PK-5Distance: 2 mi
- 5/10Frank Seale Middle SchoolGrades: 6-8Distance: 3.9 mi
- 8/10Midlothian Heritage High SchoolGrades: 9-12Distance: 2.5 mi
Schools provided by the listing agent
- Elementary: Baxter
- Middle: Frank Seale
- High: Heritage
- District: Midlothian ISD
Source: NTREIS. This data may not be complete. We recommend contacting the local school district to confirm school assignments for this home.
Get a cash offer in 3 minutes
Find out how much your home could sell for in as little as 3 minutes with a no-obligation cash offer.
Estimated market value
$750,000
Get a cash offer in 3 minutes
Find out how much your home could sell for in as little as 3 minutes with a no-obligation cash offer.
Estimated market value
$750,000


