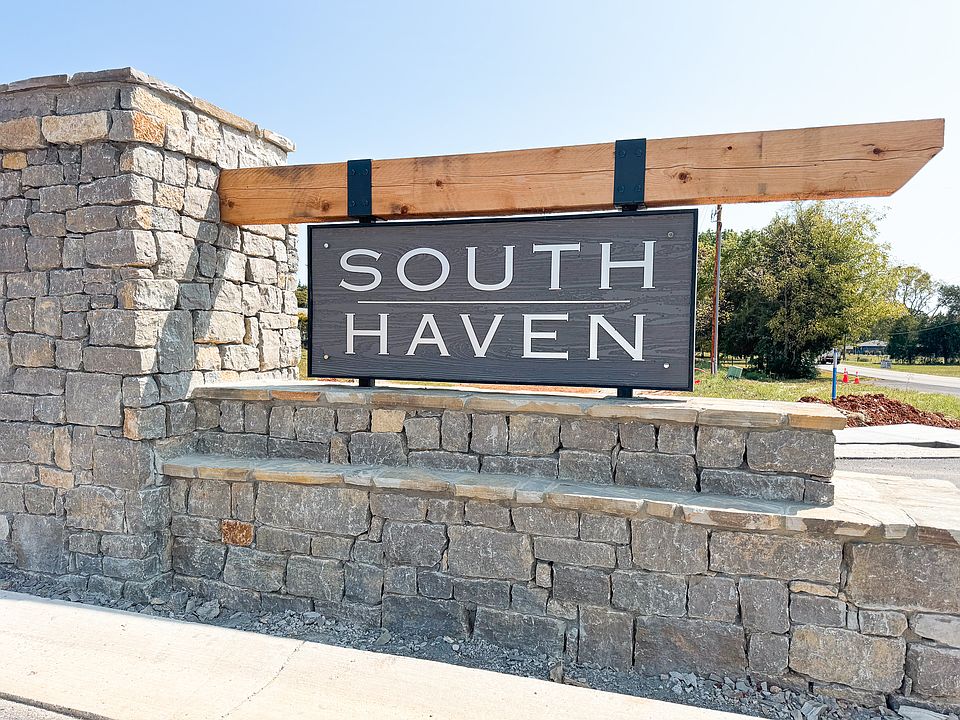SOUTH HAVEN! Want a POOL AND a PICKLEBALL court? Want a 3 CAR GARAGE, Bonus room with a full bath, a guest bedroom wing, COVERED PORCH AND.... A FENCE!?!?!? This full brick house is ready for you. The Overbrook plan is a fan favorite and this one has it all! Plus, there are incentives! Up to $17,500 using preferred lender and you get to work with Rushing Builders who has the most hands on warranty program available -- mainly because they love what the do and want to give you a house that is as close to perfect as possible. Join the #rushhome family in a house that's ready for you to live your life and create memories in.
New construction
$459,900
3621 Havenridge Way, Bowling Green, KY 42101
4beds
2,278sqft
Single Family Residence
Built in 2025
0.25 Acres Lot
$-- Zestimate®
$202/sqft
$-- HOA
- 67 days |
- 245 |
- 6 |
Zillow last checked: 7 hours ago
Listing updated: August 10, 2025 at 08:15pm
Listed by:
Therese S Rushing 270-647-0075,
Trademark Realty LLC
Source: RASK,MLS#: RA20254598
Travel times
Schedule tour
Select your preferred tour type — either in-person or real-time video tour — then discuss available options with the builder representative you're connected with.
Facts & features
Interior
Bedrooms & bathrooms
- Bedrooms: 4
- Bathrooms: 4
- Full bathrooms: 4
- Main level bathrooms: 3
- Main level bedrooms: 4
Rooms
- Room types: Attic, Bonus Room
Primary bedroom
- Level: Main
- Area: 188.5
- Dimensions: 13 x 14.5
Bedroom 2
- Level: Main
Bedroom 3
- Level: Main
Bedroom 4
- Level: Main
Primary bathroom
- Level: Main
Bathroom
- Features: Double Vanity, Granite Counters, Separate Shower, Tub, Tub/Shower Combo, Walk-In Closet(s)
Kitchen
- Features: Granite Counters, Bar, Pantry
Heating
- Heat Pump, Electric
Cooling
- Central Air, Heat Pump
Appliances
- Included: Dishwasher, Disposal, Microwave, Range/Oven, Electric Range, Self Cleaning Oven, Smooth Top Range, Electric Water Heater
- Laundry: Laundry Room
Features
- Ceiling Fan(s), Chandelier, Closet Light(s), Split Bedroom Floor Plan, Tray Ceiling(s), Walk-In Closet(s), Walls (Dry Wall), Kitchen/Dining Combo
- Flooring: Carpet, Tile, Vinyl
- Windows: Screens, Thermo Pane Windows, Tilt, Vinyl Frame
- Basement: None
- Attic: Storage
- Has fireplace: No
- Fireplace features: None
Interior area
- Total structure area: 2,278
- Total interior livable area: 2,278 sqft
Property
Parking
- Total spaces: 3
- Parking features: Front Entry, Attached, Garage Door Opener, Multiple Garages
- Attached garage spaces: 3
Accessibility
- Accessibility features: 1st Floor Bathroom, Level Drive, Level Lot, Low Threshold, Low Pile Carpet, Walk in Shower
Features
- Levels: One and One Half
- Patio & porch: Covered Front Porch, Covered Patio
- Exterior features: Concrete Walks, Lighting, Garden, Landscaping, Outdoor Lighting
- Fencing: Back Yard,Fenced,Privacy
- Body of water: None
Lot
- Size: 0.25 Acres
- Features: Cleared, Level, Dead End, Interior Lot, Subdivided
Details
- Parcel number: 030A80014
Construction
Type & style
- Home type: SingleFamily
- Property subtype: Single Family Residence
Materials
- Brick/Siding
- Foundation: Slab
- Roof: Dimensional
Condition
- New construction: Yes
- Year built: 2025
Details
- Builder name: Rushing Builders Inc.
Utilities & green energy
- Sewer: City, Public Sewer
- Water: County, Public
- Utilities for property: Electricity Available, Garbage-Private, Natural Gas Available, Street Lights, Underground Electric
Community & HOA
Community
- Features: Curbs, Sidewalks
- Security: Smoke Detector(s)
- Subdivision: South Haven
HOA
- Has HOA: Yes
- Services included: Maintenance Fee
Location
- Region: Bowling Green
Financial & listing details
- Price per square foot: $202/sqft
- Price range: $459.9K - $459.9K
- Date on market: 8/8/2025
- Road surface type: Concrete
About the community
Pool
South Haven is a new neighborhood located in Southern Warren County. Homes in South Haven range from 1400 sq ft to 2400 sq ft. Prices start in the low $300,000's. These lots are great and some can accommodate a three car garage! South Haven is a true community, complete with a pool! We are now preselling semi-custom homes! You can pick your lot, floor plan, and finishes!
Source: Rushing Homes
