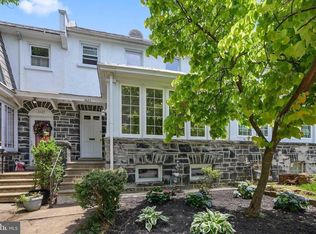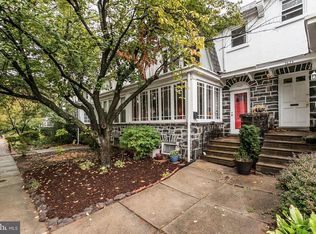Sold for $350,000
$350,000
3621 Kimble Rd, Baltimore, MD 21218
3beds
1,800sqft
Townhouse
Built in 1929
-- sqft lot
$360,600 Zestimate®
$194/sqft
$2,521 Estimated rent
Home value
$360,600
$343,000 - $382,000
$2,521/mo
Zestimate® history
Loading...
Owner options
Explore your selling options
What's special
Exquisite renovation in sought after Ednor Gardens Historic neighborhood. Enjoy the front sunroom with attractive French doors and gleaming hardwood floors as an at-home office or a relaxing spot to enjoy your morning coffee. Arrive into the main level and experience an open concept living and dining room combination adorned by gorgeous hardwood flooring and attached powder room. Glide through into the gourmet kitchen resplendent with granite countertops, island, wine cooler and stainless steel appliances. Exit from the kitchen to the adjacent deck to entertain and relax. Upstairs, the primary bedroom awaits along with two adjacent bedrooms and redesigned bathroom all complemented by hardwood flooring. Fully renovated basement with an entertainment/bedroom area and double bathroom completes this offer. New HVAC, Plumbing and Electrical. Close to Johns Hopkins, Morgan State and the YMCA. Easy access to US-40, I-95 and I-83 for access to points of interest and all your dining and shopping needs.
Zillow last checked: 8 hours ago
Listing updated: February 26, 2023 at 11:52am
Listed by:
Keith Asher 301-452-6678,
Brash Designs, LLC
Bought with:
Keith Asher, 578977
Brash Designs, LLC
Source: Bright MLS,MLS#: MDBA2064526
Facts & features
Interior
Bedrooms & bathrooms
- Bedrooms: 3
- Bathrooms: 3
- Full bathrooms: 2
- 1/2 bathrooms: 1
- Main level bathrooms: 1
Basement
- Description: Percent Finished: 95.0
- Area: 320
Heating
- Forced Air, Natural Gas
Cooling
- Central Air, Ductless, Electric, Natural Gas
Appliances
- Included: Dishwasher, Disposal, Dryer, ENERGY STAR Qualified Washer, ENERGY STAR Qualified Dishwasher, ENERGY STAR Qualified Refrigerator, Microwave, Refrigerator, Stainless Steel Appliance(s), Washer, Water Heater, Electric Water Heater
- Laundry: In Basement, Dryer In Unit, Washer In Unit
Features
- Ceiling Fan(s), Combination Dining/Living, Crown Molding, Open Floorplan, Kitchen Island, Pantry, Recessed Lighting, Bathroom - Tub Shower, Bathroom - Stall Shower, Walk-In Closet(s), Wine Storage, Dry Wall
- Flooring: Hardwood, Ceramic Tile, Wood
- Doors: French Doors, Six Panel
- Windows: Screens, Double Pane Windows, Double Hung
- Basement: Finished,Walk-Out Access,Water Proofing System,Sump Pump,Space For Rooms,Improved,Heated,Connecting Stairway,Interior Entry,Rear Entrance
- Has fireplace: No
Interior area
- Total structure area: 1,800
- Total interior livable area: 1,800 sqft
- Finished area above ground: 1,480
- Finished area below ground: 320
Property
Parking
- Total spaces: 1
- Parking features: Concrete, On Street, Alley Access, Driveway
- Uncovered spaces: 1
Accessibility
- Accessibility features: None
Features
- Levels: Two
- Stories: 2
- Patio & porch: Deck
- Exterior features: Lighting, Rain Gutters
- Pool features: None
- Fencing: Back Yard,Wood,Split Rail
Details
- Additional structures: Above Grade, Below Grade
- Parcel number: 0309213984 037
- Zoning: R-6
- Special conditions: Standard
- Other equipment: Negotiable
Construction
Type & style
- Home type: Townhouse
- Architectural style: Traditional
- Property subtype: Townhouse
Materials
- Brick
- Foundation: Slab
- Roof: Rubber
Condition
- Excellent
- New construction: No
- Year built: 1929
- Major remodel year: 2022
Utilities & green energy
- Electric: 120/240V
- Sewer: Public Sewer
- Water: Public
- Utilities for property: Cable Available, Phone Available, Electricity Available, Natural Gas Available, Water Available, Cable
Green energy
- Energy efficient items: Appliances, Lighting
Community & neighborhood
Security
- Security features: Smoke Detector(s), Carbon Monoxide Detector(s)
Location
- Region: Baltimore
- Subdivision: Ednor Gardens - Lakeside
- Municipality: Baltimore City
Other
Other facts
- Listing agreement: Exclusive Agency
- Listing terms: Conventional,FHA,VA Loan
- Ownership: Fee Simple
- Road surface type: Black Top
Price history
| Date | Event | Price |
|---|---|---|
| 2/24/2023 | Sold | $350,000-5.4%$194/sqft |
Source: | ||
| 1/15/2023 | Pending sale | $369,900$206/sqft |
Source: | ||
| 1/4/2023 | Price change | $369,900-5.1%$206/sqft |
Source: | ||
| 12/10/2022 | Listed for sale | $389,900+712.3%$217/sqft |
Source: | ||
| 1/10/2019 | Sold | $48,000+20%$27/sqft |
Source: Public Record Report a problem | ||
Public tax history
| Year | Property taxes | Tax assessment |
|---|---|---|
| 2025 | -- | $312,300 +510.8% |
| 2024 | $1,207 +2.1% | $51,133 +2.1% |
| 2023 | $1,182 +2.2% | $50,067 +2.2% |
Find assessor info on the county website
Neighborhood: Ednor Gardens-Lakeside
Nearby schools
GreatSchools rating
- 4/10Waverly Elementary SchoolGrades: PK-8Distance: 0.3 mi
- 8/10Baltimore City CollegeGrades: 9-12Distance: 0.5 mi
- 2/10Mergenthaler Vocational-Technical High SchoolGrades: 9-12Distance: 0.5 mi
Schools provided by the listing agent
- Elementary: Waverly Elementary-middle School
- Middle: Stadium School
- High: Northwestern
- District: Baltimore City Public Schools
Source: Bright MLS. This data may not be complete. We recommend contacting the local school district to confirm school assignments for this home.
Get pre-qualified for a loan
At Zillow Home Loans, we can pre-qualify you in as little as 5 minutes with no impact to your credit score.An equal housing lender. NMLS #10287.

