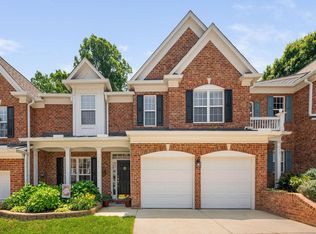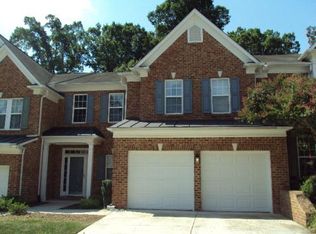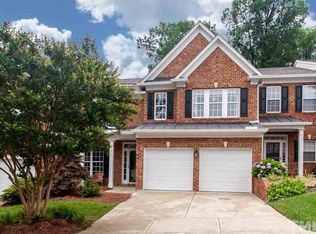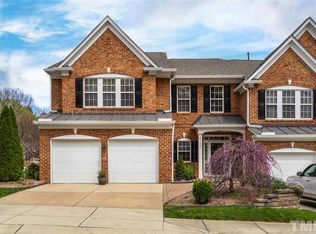Spacious updated W. Raleigh end unit townhome w/2 car garage that lives more like single family! Located in a quiet lovely wooded walkable neighborhood! Super convienent to RDU Airport, Hospitals, Colleges, Raleigh DT, Cary DT, Midtown and more! Stylish open floorplan w/large family room, fireplace and built-ins. Updated kitchen & breakfast room w/ huge island, SS appliances & granite countertops. 3 sizable bedrooms plus a study w/ French doors. Primary suite has luxury updated bath w/ 2 vanities and large walk-in shower. Custom closets. Enjoy the gardenlike backyard with a covered patio for all year long use. Located near I-40, Crabtree Valley Mall, NC Museum of Art, UNC Rex Hospital, PNC Arena, Carter Finley Stadium, Umstead Park, Greenway Systems, Bandwidth, NCSU Campuses and more....
This property is off market, which means it's not currently listed for sale or rent on Zillow. This may be different from what's available on other websites or public sources.



