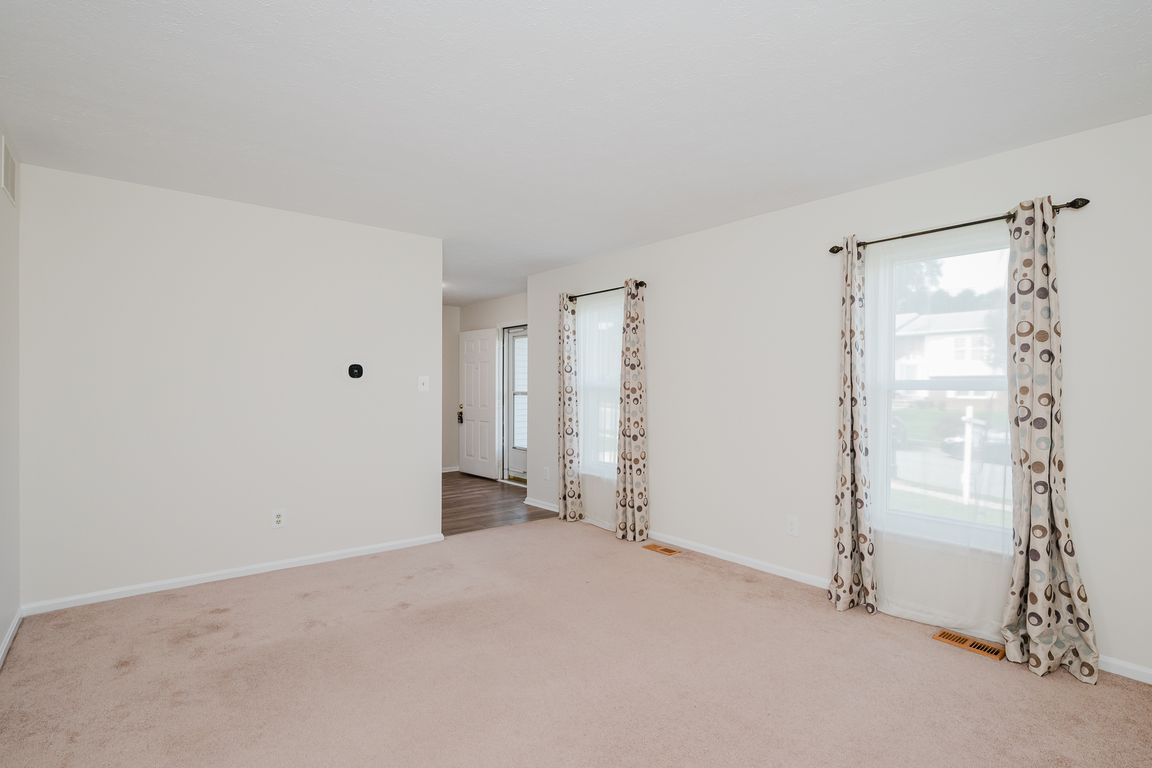
Pending
$469,900
3beds
2,588sqft
3621 Parkhurst Way, Baltimore, MD 21236
3beds
2,588sqft
Single family residence
Built in 1987
6,499 sqft
1 Attached garage space
$182 price/sqft
What's special
Welcome home to this beautifully updated single-family home with unbeatable outdoor living, plus a NEW ROOF (2025), stove (2025), HVAC (2024), replacement windows, washer/dryer (2022), dishwasher and garage door (2023), and replaced polybutylene plumbing.. Enjoy summer days in the sparkling pool, perfectly set in a level, fenced rear yard with a ...
- 129 days |
- 406 |
- 1 |
Source: Bright MLS,MLS#: MDBC2133796
Travel times
Living Room
Kitchen
Primary Bedroom
Zillow last checked: 8 hours ago
Listing updated: October 29, 2025 at 07:16am
Listed by:
Laura Snyder 410-375-5779,
American Premier Realty, LLC 4435120090,
Listing Team: Laura Snyder Home Group
Source: Bright MLS,MLS#: MDBC2133796
Facts & features
Interior
Bedrooms & bathrooms
- Bedrooms: 3
- Bathrooms: 4
- Full bathrooms: 2
- 1/2 bathrooms: 2
- Main level bathrooms: 1
Rooms
- Room types: Living Room, Dining Room, Primary Bedroom, Bedroom 2, Bedroom 3, Kitchen, Laundry, Recreation Room, Full Bath, Half Bath
Primary bedroom
- Features: Flooring - Carpet, Ceiling Fan(s)
- Level: Upper
Bedroom 2
- Features: Flooring - Carpet, Ceiling Fan(s)
- Level: Upper
Bedroom 3
- Features: Flooring - Carpet, Ceiling Fan(s)
- Level: Upper
Dining room
- Level: Main
Other
- Level: Upper
Half bath
- Level: Main
Half bath
- Level: Lower
Kitchen
- Features: Countertop(s) - Solid Surface
- Level: Main
Laundry
- Level: Lower
Living room
- Features: Flooring - Carpet
- Level: Main
Recreation room
- Level: Lower
Heating
- Forced Air, Natural Gas
Cooling
- Central Air, Ceiling Fan(s), Electric
Appliances
- Included: Dishwasher, Disposal, Dryer, Exhaust Fan, Ice Maker, Oven/Range - Electric, Refrigerator, Washer, Water Heater, Gas Water Heater
- Laundry: Dryer In Unit, Lower Level, Washer In Unit, Laundry Room
Features
- Attic, Bathroom - Tub Shower, Ceiling Fan(s), Dining Area, Formal/Separate Dining Room, Eat-in Kitchen, Kitchen - Table Space, Bathroom - Stall Shower, Breakfast Area, Family Room Off Kitchen, Primary Bath(s), Upgraded Countertops, Dry Wall
- Flooring: Carpet, Luxury Vinyl, Ceramic Tile
- Doors: Sliding Glass, Six Panel, Storm Door(s)
- Windows: Replacement, Window Treatments
- Basement: Connecting Stairway,Full,Heated,Improved,Sump Pump,Walk-Out Access,Windows,Partially Finished
- Has fireplace: No
Interior area
- Total structure area: 2,788
- Total interior livable area: 2,588 sqft
- Finished area above ground: 1,791
- Finished area below ground: 797
Video & virtual tour
Property
Parking
- Total spaces: 5
- Parking features: Garage Door Opener, Garage Faces Front, Concrete, Driveway, Attached
- Attached garage spaces: 1
- Uncovered spaces: 4
Accessibility
- Accessibility features: Doors - Lever Handle(s)
Features
- Levels: Two
- Stories: 2
- Patio & porch: Deck, Porch
- Exterior features: Sidewalks, Street Lights
- Pool features: None
- Fencing: Back Yard,Wood
- Has view: Yes
- View description: Trees/Woods
Lot
- Size: 6,499 Square Feet
- Dimensions: 1.00 x
- Features: Backs - Open Common Area, Level
Details
- Additional structures: Above Grade, Below Grade
- Parcel number: 04111900006171
- Zoning: R
- Special conditions: Standard
Construction
Type & style
- Home type: SingleFamily
- Architectural style: Colonial
- Property subtype: Single Family Residence
Materials
- Brick, Vinyl Siding
- Foundation: Slab
- Roof: Composition,Shingle
Condition
- Very Good
- New construction: No
- Year built: 1987
Utilities & green energy
- Sewer: Public Sewer
- Water: Public
- Utilities for property: Fiber Optic
Community & HOA
Community
- Security: Smoke Detector(s)
- Subdivision: Nottingham
HOA
- Has HOA: No
Location
- Region: Baltimore
Financial & listing details
- Price per square foot: $182/sqft
- Tax assessed value: $315,333
- Annual tax amount: $3,631
- Date on market: 7/18/2025
- Listing agreement: Exclusive Right To Sell
- Listing terms: Conventional,FHA,VA Loan,Cash
- Ownership: Fee Simple