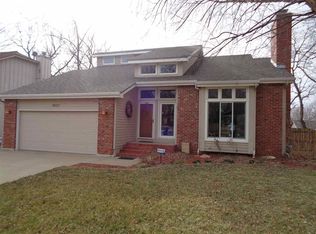Amazing home on wooded lot in Summerwood Subdivision. Custom Gourmet kitchen by Ball Kitchen with all the extras! Corner gas log FP in vaulted living room. Master suite with large walk-in closet, jet tub with skylight. Wonderful yard with custom built fire pit with furniture on deck and fire pit staying. Kitchen appliances also stay. Move-in ready home with many updates. Just a wonderful place to call home!!! 2022-09-29
This property is off market, which means it's not currently listed for sale or rent on Zillow. This may be different from what's available on other websites or public sources.


