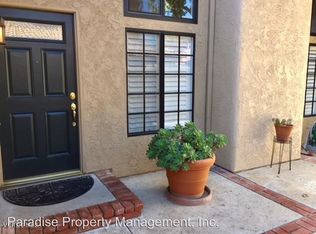Sold for $726,000 on 08/08/25
Listing Provided by:
Sarah Golemon DRE #02001283 805-382-9441,
RE/MAX Gold Coast-Beach Marina Office
Bought with: RE/MAX Gold Coast-Beach Marina Office
$726,000
3621 Via Pacifica Walk, Oxnard, CA 93035
3beds
1,553sqft
Single Family Residence
Built in 1984
2,178 Square Feet Lot
$728,900 Zestimate®
$467/sqft
$4,345 Estimated rent
Home value
$728,900
$663,000 - $802,000
$4,345/mo
Zestimate® history
Loading...
Owner options
Explore your selling options
What's special
Deckside Villas, Largest Floor Plan in Prime Location!Welcome to the best location in the highly desirable Deckside Villas community! This beautifully remodeled three-bedroom, two-bathroom attached single-family residence (not a condo!) boasts the largest floor plan in the complex. Downstairs master bedroom and master bathroom. Dual zone air conditioning unit. Light, bright, and move-in ready, the home features two expansive patios perfect for indoor-outdoor living and entertaining. Every inch has been thoughtfully renovated, blending modern finishes with comfort and style. Must see to appreciate. Even the ceiling in the kitchen has been raised. Dual Pane windows with custom window coverings throughout. Kitchen has been completely remodeled along with new cabinetry. Both bathrooms have been extensively remodeled with high end finishes. The living room has new carpeting, one wall of vaulted windows and a beautiful fireplace with granite hearth. Currently one of the three bedrooms is being used as an office. It has custom built-in cabinetry. Could easily be changed back to a third bedroom. Enjoy the privacy and space of a detached feel, with the convenience of a well-maintained community.Don't miss this rare opportunity to own the crown jewel of Deckside Villas!
Zillow last checked: 8 hours ago
Listing updated: August 08, 2025 at 03:54pm
Listing Provided by:
Sarah Golemon DRE #02001283 805-382-9441,
RE/MAX Gold Coast-Beach Marina Office
Bought with:
Sarah Golemon, DRE #02001283
RE/MAX Gold Coast-Beach Marina Office
Source: CRMLS,MLS#: V1-31176 Originating MLS: California Regional MLS (Ventura & Pasadena-Foothills AORs)
Originating MLS: California Regional MLS (Ventura & Pasadena-Foothills AORs)
Facts & features
Interior
Bedrooms & bathrooms
- Bedrooms: 3
- Bathrooms: 2
- Full bathrooms: 2
Primary bedroom
- Features: Main Level Primary
Heating
- Central
Cooling
- Dual
Appliances
- Included: Dishwasher, Gas Range, Microwave, Refrigerator, Water Heater, Dryer, Washer
- Laundry: Inside
Features
- Main Level Primary
- Flooring: Carpet, Laminate, Tile
- Has fireplace: Yes
- Fireplace features: Gas
- Common walls with other units/homes: 1 Common Wall,End Unit
Interior area
- Total interior livable area: 1,553 sqft
Property
Parking
- Total spaces: 3
- Parking features: Assigned, Door-Multi, Garage
- Attached garage spaces: 2
Features
- Levels: Two
- Stories: 2
- Patio & porch: Patio
- Has private pool: Yes
- Pool features: Community, Association
- Has spa: Yes
- Spa features: Community
- Fencing: Block
- Has view: Yes
- View description: None
Lot
- Size: 2,178 sqft
- Features: Greenbelt
Details
- Parcel number: 1870212485
- Special conditions: Trust
Construction
Type & style
- Home type: SingleFamily
- Property subtype: Single Family Residence
- Attached to another structure: Yes
Condition
- Year built: 1984
Utilities & green energy
- Sewer: Public Sewer
- Water: Public
Community & neighborhood
Community
- Community features: Biking, Pool
Location
- Region: Oxnard
HOA & financial
HOA
- Has HOA: Yes
- HOA fee: $525 monthly
- Amenities included: Pool, Spa/Hot Tub, Tennis Court(s)
- Association name: Deckside Villas
- Association phone: 805-985-8945
Other
Other facts
- Listing terms: Cash,Conventional,FHA,VA Loan
Price history
| Date | Event | Price |
|---|---|---|
| 8/8/2025 | Sold | $726,000-6.3%$467/sqft |
Source: | ||
| 7/25/2025 | Contingent | $775,000$499/sqft |
Source: | ||
| 7/17/2025 | Listed for sale | $775,000+88.1%$499/sqft |
Source: | ||
| 7/14/2017 | Sold | $412,000+36.4%$265/sqft |
Source: Public Record | ||
| 1/6/2014 | Sold | $302,000-48.4%$194/sqft |
Source: Public Record | ||
Public tax history
| Year | Property taxes | Tax assessment |
|---|---|---|
| 2025 | $5,931 +6.1% | $478,155 +2% |
| 2024 | $5,591 | $468,780 +2% |
| 2023 | $5,591 +3.1% | $459,589 +2% |
Find assessor info on the county website
Neighborhood: Via Marina
Nearby schools
GreatSchools rating
- 5/10Christa Mcauliffe Elementary SchoolGrades: K-5Distance: 0.3 mi
- 3/10Fremont Academy of Environmental Science & Innovative DesignGrades: 6-8Distance: 2.3 mi
- 6/10Oxnard High SchoolGrades: 9-12Distance: 2 mi
Get a cash offer in 3 minutes
Find out how much your home could sell for in as little as 3 minutes with a no-obligation cash offer.
Estimated market value
$728,900
Get a cash offer in 3 minutes
Find out how much your home could sell for in as little as 3 minutes with a no-obligation cash offer.
Estimated market value
$728,900
