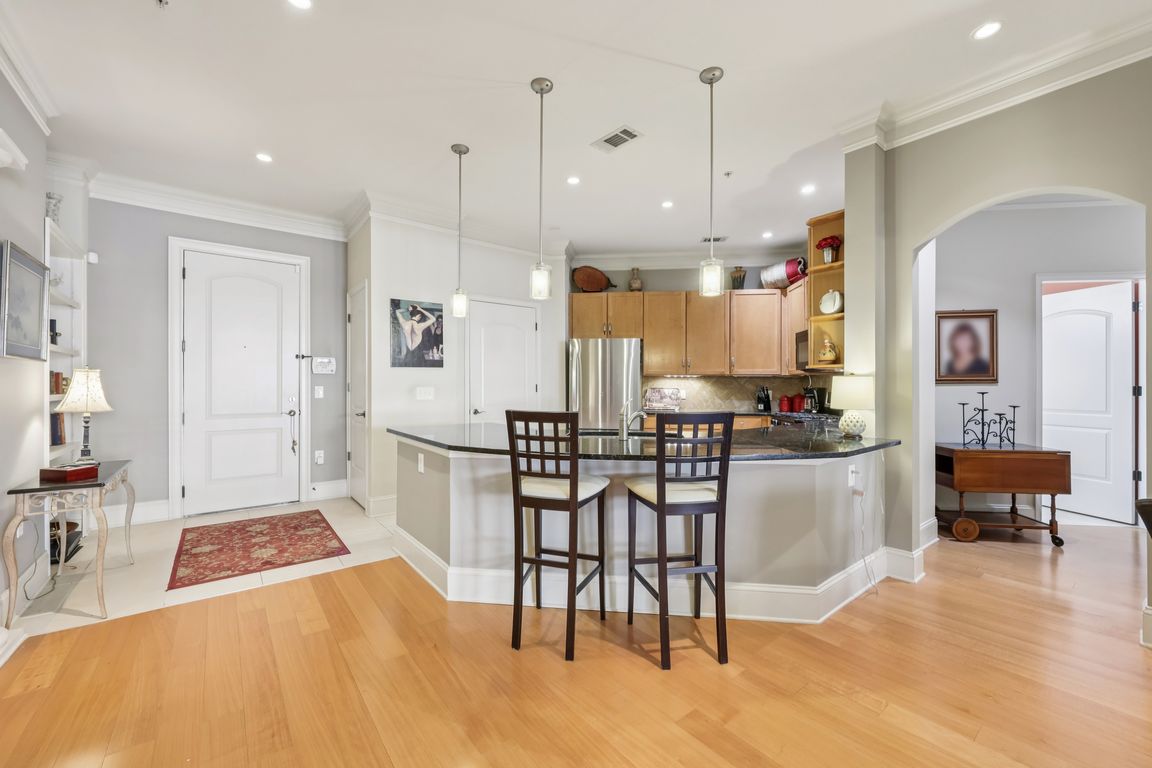
Active
$455,000
2beds
1,865sqft
3621 Vinings Slope SE UNIT 3406, Atlanta, GA 30339
2beds
1,865sqft
Condominium, residential
Built in 2008
2 Attached garage spaces
$244 price/sqft
$805 monthly HOA fee
What's special
High ceilingsLarge windowsStainless-steel appliancesTwo walk-in closetsGas cooking surfacesGranite countertopsSpa-style ensuite bath
Nestled in the heart of historic Vinings Village, the homes at The Residences at Vinings Main offer a blend of upscale comfort and effortless urban living. The community features mid-rise architecture with a thoughtfully designed floor plan, high ceilings (10 ft) and large windows that flood the unit with natural light. ...
- 1 day |
- 60 |
- 1 |
Source: FMLS GA,MLS#: 7671694
Travel times
Living Room
Kitchen
Primary Bedroom
Zillow last checked: 7 hours ago
Listing updated: 9 hours ago
Listing Provided by:
SKEET THOMAS,
DT Properties of Georgia
Source: FMLS GA,MLS#: 7671694
Facts & features
Interior
Bedrooms & bathrooms
- Bedrooms: 2
- Bathrooms: 3
- Full bathrooms: 2
- 1/2 bathrooms: 1
- Main level bathrooms: 2
- Main level bedrooms: 2
Rooms
- Room types: Living Room
Primary bedroom
- Features: Master on Main, Roommate Floor Plan, Split Bedroom Plan
- Level: Master on Main, Roommate Floor Plan, Split Bedroom Plan
Bedroom
- Features: Master on Main, Roommate Floor Plan, Split Bedroom Plan
Primary bathroom
- Features: Double Vanity, Separate Tub/Shower, Soaking Tub
Dining room
- Features: Seats 12+, Separate Dining Room
Kitchen
- Features: Breakfast Bar, Cabinets Stain, Pantry Walk-In, Stone Counters, View to Family Room
Heating
- Central, Electric, Forced Air, Heat Pump
Cooling
- Central Air, Electric, Heat Pump
Appliances
- Included: Dishwasher, Disposal, Dryer, Gas Oven, Gas Range, Microwave, Range Hood, Refrigerator, Washer
- Laundry: In Hall, Laundry Room, Main Level
Features
- Crown Molding, Double Vanity, Entrance Foyer, High Ceilings 10 ft Main, His and Hers Closets, Track Lighting, Walk-In Closet(s)
- Flooring: Carpet, Ceramic Tile, Hardwood
- Windows: Double Pane Windows, Shutters
- Basement: None
- Has fireplace: No
- Fireplace features: None
- Common walls with other units/homes: 2+ Common Walls
Interior area
- Total structure area: 1,865
- Total interior livable area: 1,865 sqft
Video & virtual tour
Property
Parking
- Total spaces: 2
- Parking features: Assigned, Attached, Covered, Deeded
- Has attached garage: Yes
Accessibility
- Accessibility features: None
Features
- Levels: One
- Stories: 1
- Patio & porch: Covered, Patio
- Exterior features: Balcony, Courtyard, Gas Grill, Lighting
- Pool features: Gunite, In Ground
- Spa features: None
- Fencing: None
- Has view: Yes
- View description: City
- Waterfront features: None
- Body of water: None
Lot
- Size: 1,306.8 Square Feet
- Features: Corner Lot, Landscaped, Level, Sprinklers In Front, Sprinklers In Rear
Details
- Additional structures: None
- Parcel number: 17088602230
- Other equipment: None
- Horse amenities: None
Construction
Type & style
- Home type: Condo
- Architectural style: Traditional
- Property subtype: Condominium, Residential
- Attached to another structure: Yes
Materials
- Brick 3 Sides, Stucco
- Foundation: Slab
- Roof: Composition
Condition
- Resale
- New construction: No
- Year built: 2008
Utilities & green energy
- Electric: 110 Volts
- Sewer: Public Sewer
- Water: Public
- Utilities for property: Cable Available, Electricity Available, Natural Gas Available, Phone Available, Sewer Available, Underground Utilities, Water Available
Green energy
- Energy efficient items: None
- Energy generation: None
Community & HOA
Community
- Features: Catering Kitchen, Clubhouse, Concierge, Fitness Center, Guest Suite, Homeowners Assoc, Meeting Room, Pool, Restaurant, Sidewalks, Street Lights
- Security: Fire Alarm, Fire Sprinkler System, Key Card Entry, Secured Garage/Parking, Security Gate, Security Lights, Security System Owned, Smoke Detector(s)
- Subdivision: Vinings Main
HOA
- Has HOA: Yes
- Services included: Gas, Maintenance Grounds, Receptionist, Reserve Fund, Trash
- HOA fee: $805 monthly
Location
- Region: Atlanta
Financial & listing details
- Price per square foot: $244/sqft
- Annual tax amount: $1,254
- Date on market: 10/25/2025
- Ownership: Condominium
- Electric utility on property: Yes
- Road surface type: Asphalt, Concrete, Paved