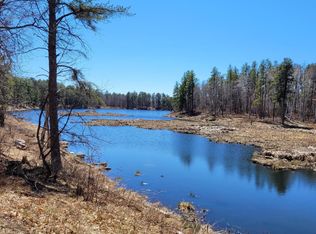Closed
$399,900
36213 Pond View Ln, Crosslake, MN 56442
3beds
2,328sqft
Single Family Residence
Built in 2004
2.1 Acres Lot
$402,100 Zestimate®
$172/sqft
$2,983 Estimated rent
Home value
$402,100
$346,000 - $470,000
$2,983/mo
Zestimate® history
Loading...
Owner options
Explore your selling options
What's special
Welcome to 36213 Pond View Lane - a 3 bedroom, 3 bath home located in a private residential neighborhood close to Crosslake. Designed for comfortable living, this delightful home offers a living room complete with a vaulted ceiling and a stone gas-burning fireplace, kitchen with stainless steel appliances and breakfast bar, primary bedroom suite with private bath featuring a separate tub and shower, main floor laundry and a lower-level walkout with a spacious family room. Take advantage of the home’s built-in air filtration system. Gather with family and friends on the back deck to take in the sunset views over the pond. There are plenty of storage options with the attached finished and heated three car garage. Whether you are looking to relax or explore the area, this beautifully situated home offers the perfect escape and is conveniently located on a private 2 acre wooded lot close to Crosslake! Don’t miss the opportunity to make this haven your own!
Zillow last checked: 8 hours ago
Listing updated: September 12, 2025 at 07:13am
Listed by:
Robert Birkeland 218-831-0788,
Larson Group Real Estate/Kelle
Bought with:
Chantell M Hendrix
EXP Realty, LLC
Source: NorthstarMLS as distributed by MLS GRID,MLS#: 6759922
Facts & features
Interior
Bedrooms & bathrooms
- Bedrooms: 3
- Bathrooms: 3
- Full bathrooms: 1
- 3/4 bathrooms: 2
Bedroom 1
- Level: Main
- Area: 154.58 Square Feet
- Dimensions: 13'3 x 11'8
Bedroom 2
- Level: Main
- Area: 99.03 Square Feet
- Dimensions: 10'4 x 9'7
Bedroom 3
- Level: Lower
- Area: 83.53 Square Feet
- Dimensions: 8'1 x 10'4
Dining room
- Level: Main
- Area: 86 Square Feet
- Dimensions: 8 x 10'9
Family room
- Level: Lower
- Area: 512 Square Feet
- Dimensions: 16 x 32
Kitchen
- Level: Main
- Area: 105.9 Square Feet
- Dimensions: 10'2 x 10'5
Living room
- Level: Main
- Area: 205.42 Square Feet
- Dimensions: 14'2 x 14'6
Heating
- Forced Air
Cooling
- Central Air
Appliances
- Included: Dishwasher, Dryer, Gas Water Heater, Microwave, Range, Refrigerator, Stainless Steel Appliance(s), Washer
Features
- Basement: Block,Finished,Storage Space,Walk-Out Access
- Number of fireplaces: 1
- Fireplace features: Gas, Living Room, Stone
Interior area
- Total structure area: 2,328
- Total interior livable area: 2,328 sqft
- Finished area above ground: 1,164
- Finished area below ground: 1,084
Property
Parking
- Total spaces: 3
- Parking features: Attached, Asphalt, Floor Drain, Garage, Garage Door Opener, Heated Garage, Insulated Garage
- Attached garage spaces: 3
- Has uncovered spaces: Yes
Accessibility
- Accessibility features: None
Features
- Levels: One
- Stories: 1
- Patio & porch: Deck, Front Porch, Patio
- Waterfront features: Pond
Lot
- Size: 2.10 Acres
- Dimensions: 150 x 488 x 357 x 350
- Features: Many Trees
Details
- Foundation area: 1164
- Parcel number: 14180599
- Zoning description: Residential-Single Family
Construction
Type & style
- Home type: SingleFamily
- Property subtype: Single Family Residence
Materials
- Vinyl Siding, Frame
- Roof: Age 8 Years or Less,Asphalt,Pitched
Condition
- Age of Property: 21
- New construction: No
- Year built: 2004
Utilities & green energy
- Electric: 200+ Amp Service
- Gas: Natural Gas
- Sewer: Private Sewer, Tank with Drainage Field
- Water: Drilled, Private, Well
- Utilities for property: Underground Utilities
Community & neighborhood
Location
- Region: Crosslake
HOA & financial
HOA
- Has HOA: No
Other
Other facts
- Road surface type: Paved
Price history
| Date | Event | Price |
|---|---|---|
| 9/10/2025 | Sold | $399,900$172/sqft |
Source: | ||
| 8/22/2025 | Pending sale | $399,900$172/sqft |
Source: | ||
| 7/25/2025 | Listed for sale | $399,900$172/sqft |
Source: | ||
Public tax history
| Year | Property taxes | Tax assessment |
|---|---|---|
| 2024 | $437 +178.3% | $77,800 -2.4% |
| 2023 | $157 | $79,700 +208.9% |
| 2022 | -- | $25,800 |
Find assessor info on the county website
Neighborhood: 56442
Nearby schools
GreatSchools rating
- 8/10Eagle View Elementary SchoolGrades: PK-4Distance: 7.8 mi
- 6/10Pequot Lakes Middle SchoolGrades: 5-8Distance: 9.9 mi
- 8/10Pequot Lakes Senior High SchoolGrades: 9-12Distance: 9.9 mi

Get pre-qualified for a loan
At Zillow Home Loans, we can pre-qualify you in as little as 5 minutes with no impact to your credit score.An equal housing lender. NMLS #10287.
Sell for more on Zillow
Get a free Zillow Showcase℠ listing and you could sell for .
$402,100
2% more+ $8,042
With Zillow Showcase(estimated)
$410,142