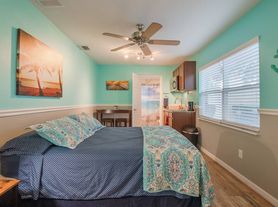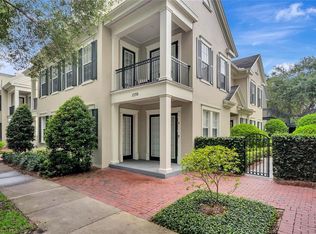Welcome to 3622 Devonswood Drive a beautifully remodeled, modern Craftsman-style home nestled in the heart of the desirable Conway area. Completely updated in 2021, this residence blends contemporary finishes with timeless charm. Step inside to discover an open-concept floor plan featuring a designer kitchen and spacious living area perfect for entertaining or everyday living. The stunning kitchen showcases quartz countertops with a waterfall-edge island, a stylish range hood, and sleek floating shelves for a clean, modern look. Luxury vinyl plank flooring runs throughout the home, complementing the bright, open feel. The primary suite, conveniently located on the first floor, includes a private wet bar area and access to the first-floor guest bath. Upstairs, you'll find two additional bedrooms and a beautifully appointed bathroom ideal for family or guests. Out back, enjoy a fully fenced yard with a covered and screened porch, pavered lanai, and lush landscaping an ideal space for outdoor dining and entertaining. Additional highlights include an irrigation system, roundup-resistant sod, pavers, a newer HVAC system. This home is zoned for the sought-after Pershing K 8 and Boone High School districts and offers exceptional access to local shopping, major highways, the Lake Conway Chain of Lakes, Downtown Orlando, and the vibrant Hourglass District. Owner may consider a well-behaved, non-dangerous breed pet.
House for rent
Accepts Zillow applications
$3,600/mo
3622 Devonswood Dr, Orlando, FL 32806
3beds
1,698sqft
Price may not include required fees and charges.
Singlefamily
Available Thu Jan 1 2026
Cats, small dogs OK
Central air
In unit laundry
2 Attached garage spaces parking
Electric, central
What's special
Fully fenced yardWaterfall-edge islandPavered lanaiModern craftsman-style homeQuartz countertopsOpen-concept floor planIrrigation system
- 3 days |
- -- |
- -- |
Travel times
Facts & features
Interior
Bedrooms & bathrooms
- Bedrooms: 3
- Bathrooms: 3
- Full bathrooms: 2
- 1/2 bathrooms: 1
Heating
- Electric, Central
Cooling
- Central Air
Appliances
- Included: Dishwasher, Disposal, Dryer, Range, Washer
- Laundry: In Unit, Laundry Room
Features
- Dry Bar, Primary Bedroom Main Floor, Stone Counters
- Flooring: Laminate
Interior area
- Total interior livable area: 1,698 sqft
Video & virtual tour
Property
Parking
- Total spaces: 2
- Parking features: Attached, Covered
- Has attached garage: Yes
- Details: Contact manager
Features
- Stories: 2
- Exterior features: Blinds, Closed Circuit Camera(s), Corner Lot, Deck, Dry Bar, Electric Water Heater, Flooring: Laminate, Garage Door Opener, Grounds Care included in rent, Heating system: Central, Heating: Electric, In County, Inside Utility, Laundry Room, Lot Features: Corner Lot, In County, Patio, Porch, Primary Bedroom Main Floor, Rain Gutters, Screened, Security System, Stone Counters, The Listing Real Estate Management
Details
- Parcel number: 072330949201060
Construction
Type & style
- Home type: SingleFamily
- Property subtype: SingleFamily
Condition
- Year built: 2010
Community & HOA
Location
- Region: Orlando
Financial & listing details
- Lease term: 12 Months
Price history
| Date | Event | Price |
|---|---|---|
| 10/20/2025 | Listed for rent | $3,600+2.9%$2/sqft |
Source: Stellar MLS #O6348580 | ||
| 10/29/2024 | Listing removed | $3,500$2/sqft |
Source: Zillow Rentals | ||
| 9/27/2024 | Listed for rent | $3,500+6.1%$2/sqft |
Source: Zillow Rentals | ||
| 9/25/2024 | Sold | $484,500-8.6%$285/sqft |
Source: | ||
| 8/1/2024 | Pending sale | $529,999$312/sqft |
Source: | ||

