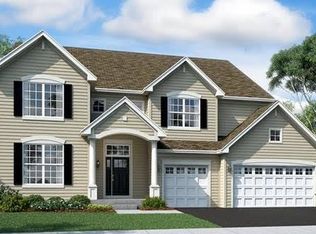Closed
$550,000
3622 Eldorado Rd, Elgin, IL 60124
4beds
3,055sqft
Single Family Residence
Built in 2019
10,000 Square Feet Lot
$601,200 Zestimate®
$180/sqft
$4,144 Estimated rent
Home value
$601,200
$571,000 - $631,000
$4,144/mo
Zestimate® history
Loading...
Owner options
Explore your selling options
What's special
Original owners have meticulously maintained and updated this home with upscale finishes. This beautiful home has a very functional layout with first floor study. First floor features dramatic 9' ceilings throughout. This home includes a basement and a 3-car garage, for all of the extra space and storage needed. The modern kitchen offers all stainless-steel appliances, oversized island, pendant lights, eating area, spacious pantry, and ample countertop and cabinet space. Natural light pours through the rear sliding glass doors of the breakfast area. There is also a separate dining room for entertaining. The backyard features a fenced-in yard in addition to a Unilock paver patio and grill insert. The owner's suite boasts a wealth of space, including his and her walk-in closets, and a private spa-inspired bathroom. The ensuite is equipped with a walk-in shower, a private water closet, and double-bowl vanity. You will find custom shutters and blinds throughout the home. There is also James Hardie board siding and brick exterior with partial house generator. There is nothing you will need to do here but move in. This wonderful community also has a park and splash pad nearby.
Zillow last checked: 8 hours ago
Listing updated: April 18, 2023 at 01:02am
Listing courtesy of:
Carrie Mahoney 872-202-0775,
Interstate Properties Group, I
Bought with:
Carrie Mahoney
Interstate Properties Group, I
Source: MRED as distributed by MLS GRID,MLS#: 11717286
Facts & features
Interior
Bedrooms & bathrooms
- Bedrooms: 4
- Bathrooms: 3
- Full bathrooms: 2
- 1/2 bathrooms: 1
Primary bedroom
- Features: Flooring (Carpet), Bathroom (Full)
- Level: Second
- Area: 323 Square Feet
- Dimensions: 17X19
Bedroom 2
- Features: Flooring (Carpet)
- Level: Second
- Area: 132 Square Feet
- Dimensions: 12X11
Bedroom 3
- Features: Flooring (Carpet)
- Level: Second
- Area: 176 Square Feet
- Dimensions: 16X11
Bedroom 4
- Features: Flooring (Carpet)
- Level: Second
- Area: 132 Square Feet
- Dimensions: 12X11
Breakfast room
- Level: Main
- Area: 108 Square Feet
- Dimensions: 9X12
Dining room
- Features: Flooring (Carpet)
- Level: Main
- Area: 121 Square Feet
- Dimensions: 11X11
Family room
- Level: Main
- Area: 272 Square Feet
- Dimensions: 17X16
Kitchen
- Features: Kitchen (Eating Area-Breakfast Bar, Eating Area-Table Space, Island, Pantry-Walk-in)
- Level: Main
- Area: 170 Square Feet
- Dimensions: 10X17
Laundry
- Level: Main
- Area: 870 Square Feet
- Dimensions: 87X10
Living room
- Features: Flooring (Carpet)
- Level: Main
- Area: 144 Square Feet
- Dimensions: 12X12
Study
- Features: Flooring (Carpet)
- Level: Main
- Area: 143 Square Feet
- Dimensions: 11X13
Heating
- Natural Gas
Cooling
- Central Air
Appliances
- Included: Range, Microwave, Dishwasher, Refrigerator, Disposal, Stainless Steel Appliance(s)
- Laundry: Main Level, In Unit
Features
- Walk-In Closet(s)
- Basement: Unfinished,Partial
- Number of fireplaces: 1
- Fireplace features: Family Room
Interior area
- Total structure area: 0
- Total interior livable area: 3,055 sqft
Property
Parking
- Total spaces: 3
- Parking features: Asphalt, On Site, Garage Owned, Attached, Garage
- Attached garage spaces: 3
Accessibility
- Accessibility features: No Disability Access
Features
- Stories: 2
Lot
- Size: 10,000 sqft
Details
- Parcel number: 0536366016
- Special conditions: None
Construction
Type & style
- Home type: SingleFamily
- Property subtype: Single Family Residence
Materials
- Brick, Other
- Roof: Asphalt
Condition
- New construction: No
- Year built: 2019
Details
- Builder model: WINDSOR A
Utilities & green energy
- Sewer: Public Sewer, Storm Sewer
- Water: Public
Community & neighborhood
Community
- Community features: Park, Curbs, Sidewalks, Street Lights, Street Paved
Location
- Region: Elgin
- Subdivision: Ponds Of Stony Creek
HOA & financial
HOA
- Has HOA: Yes
- HOA fee: $500 annually
- Services included: Insurance
Other
Other facts
- Listing terms: Conventional
- Ownership: Fee Simple w/ HO Assn.
Price history
| Date | Event | Price |
|---|---|---|
| 4/14/2023 | Sold | $550,000-2.7%$180/sqft |
Source: | ||
| 3/20/2023 | Contingent | $565,000$185/sqft |
Source: | ||
| 3/18/2023 | Price change | $565,000-0.9%$185/sqft |
Source: | ||
| 3/3/2023 | Price change | $570,000-0.9%$187/sqft |
Source: | ||
| 2/15/2023 | Listed for sale | $575,000+62%$188/sqft |
Source: | ||
Public tax history
Tax history is unavailable.
Neighborhood: 60124
Nearby schools
GreatSchools rating
- 9/10Howard B Thomas Grade SchoolGrades: PK-5Distance: 5.3 mi
- 7/10Prairie Knolls Middle SchoolGrades: 6-7Distance: 3 mi
- 8/10Central High SchoolGrades: 9-12Distance: 5.3 mi
Schools provided by the listing agent
- Elementary: Howard B Thomas Grade School
- Middle: Prairie Knolls Middle School
- High: Central High School
- District: 301
Source: MRED as distributed by MLS GRID. This data may not be complete. We recommend contacting the local school district to confirm school assignments for this home.
Get a cash offer in 3 minutes
Find out how much your home could sell for in as little as 3 minutes with a no-obligation cash offer.
Estimated market value$601,200
Get a cash offer in 3 minutes
Find out how much your home could sell for in as little as 3 minutes with a no-obligation cash offer.
Estimated market value
$601,200
