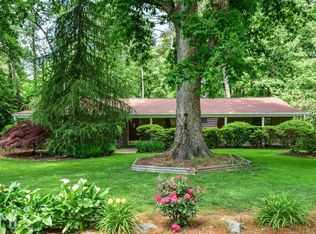Charming brick ranch with rocking chair front porch in sought after Sexton Woods. Large, light filled living room, dining room with shiplap, huge eat in kitchen with tons of cabinets, almost new stainless steel appliances, and artsy, painted tile flooring. Hardwood floors throughout and new windows. Renovated master bath, shower with subway tile, and granite vanity. Partially finished basement and tons of storage space. Oversized deck, fenced in back yard, new sod, and wireless irrigation system. Walk to Keswick and Blackburn Parks. Award winning schools.
This property is off market, which means it's not currently listed for sale or rent on Zillow. This may be different from what's available on other websites or public sources.
