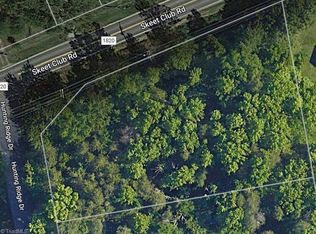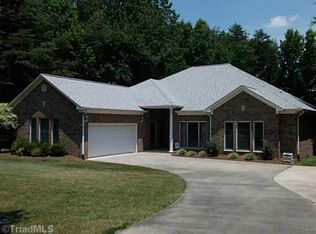Sold for $410,000 on 04/01/25
$410,000
3622 Huntingridge Dr, High Point, NC 27265
4beds
2,422sqft
Stick/Site Built, Residential, Single Family Residence
Built in 2024
0.93 Acres Lot
$417,200 Zestimate®
$--/sqft
$2,374 Estimated rent
Home value
$417,200
$380,000 - $459,000
$2,374/mo
Zestimate® history
Loading...
Owner options
Explore your selling options
What's special
7500.00 buyer incentives to be used for closing costs or options with preferred builder partners. Call listing agent for details. Plus new aggressive price adjustment! Showcase Ready NOW! The very popular Reese XL plan is offered in this established neighborhood. A split bedroom design with open spaces for entertaining and super easy access to the kitchen from the attached garage on main level. Bonus space upstairs with bedroom, bath and media room. Beautiful finishes and a covered porch make this lovely new home the perfect setting. Almost an acre lot.
Zillow last checked: 8 hours ago
Listing updated: April 01, 2025 at 11:58am
Listed by:
Jodi Lee Tate 336-409-0786,
Blue Door Group Real Estate
Bought with:
Holly Galvan, 357076
KELLER WILLIAMS REALTY
Source: Triad MLS,MLS#: 1139824 Originating MLS: Winston-Salem
Originating MLS: Winston-Salem
Facts & features
Interior
Bedrooms & bathrooms
- Bedrooms: 4
- Bathrooms: 3
- Full bathrooms: 3
- Main level bathrooms: 2
Primary bedroom
- Level: Main
- Dimensions: 16.33 x 15.25
Bedroom 2
- Level: Main
- Dimensions: 12.83 x 12.58
Bedroom 3
- Level: Main
- Dimensions: 12.83 x 11.25
Bedroom 4
- Level: Second
- Dimensions: 12.25 x 10.17
Bonus room
- Level: Second
- Dimensions: 14.67 x 13.33
Dining room
- Level: Main
- Dimensions: 15.92 x 12.25
Great room
- Level: Main
- Dimensions: 18 x 16.58
Kitchen
- Level: Main
- Dimensions: 15 x 9
Heating
- Forced Air, Electric
Cooling
- Central Air
Appliances
- Included: Microwave, Dishwasher, Disposal, Free-Standing Range, Gas Water Heater
- Laundry: Dryer Connection, Main Level, Washer Hookup
Features
- Ceiling Fan(s), Dead Bolt(s), Kitchen Island, Pantry, Solid Surface Counter, Vaulted Ceiling(s)
- Flooring: Carpet, Tile, Wood
- Has basement: No
- Number of fireplaces: 1
- Fireplace features: Gas Log, Living Room
Interior area
- Total structure area: 2,422
- Total interior livable area: 2,422 sqft
- Finished area above ground: 2,422
Property
Parking
- Total spaces: 2
- Parking features: Driveway, Garage, Garage Door Opener, Attached
- Attached garage spaces: 2
- Has uncovered spaces: Yes
Features
- Levels: One and One Half
- Stories: 1
- Patio & porch: Porch
- Pool features: None
Lot
- Size: 0.93 Acres
Details
- Parcel number: 0203420
- Zoning: RS15
- Special conditions: Owner Sale
Construction
Type & style
- Home type: SingleFamily
- Architectural style: Ranch
- Property subtype: Stick/Site Built, Residential, Single Family Residence
Materials
- Stone, Vinyl Siding
- Foundation: Slab
Condition
- New Construction
- New construction: Yes
- Year built: 2024
Utilities & green energy
- Sewer: Public Sewer
- Water: Public
Community & neighborhood
Security
- Security features: Smoke Detector(s)
Location
- Region: High Point
- Subdivision: Indian Meadows
Other
Other facts
- Listing agreement: Exclusive Right To Sell
Price history
| Date | Event | Price |
|---|---|---|
| 4/1/2025 | Sold | $410,000-2.4% |
Source: | ||
| 2/5/2025 | Pending sale | $419,900 |
Source: | ||
| 11/19/2024 | Price change | $419,900-6.7% |
Source: | ||
| 10/17/2024 | Price change | $449,900-2.2% |
Source: | ||
| 10/11/2024 | Price change | $459,900-3% |
Source: | ||
Public tax history
| Year | Property taxes | Tax assessment |
|---|---|---|
| 2025 | $4,122 +464.3% | $299,100 +464.3% |
| 2024 | $730 +2.2% | $53,000 |
| 2023 | $714 | $53,000 |
Find assessor info on the county website
Neighborhood: 27265
Nearby schools
GreatSchools rating
- 9/10Shadybrook Elementary SchoolGrades: PK-5Distance: 2 mi
- 7/10Ferndale Middle SchoolGrades: 6-8Distance: 5.3 mi
- 5/10High Point Central High SchoolGrades: 9-12Distance: 5.3 mi
Get a cash offer in 3 minutes
Find out how much your home could sell for in as little as 3 minutes with a no-obligation cash offer.
Estimated market value
$417,200
Get a cash offer in 3 minutes
Find out how much your home could sell for in as little as 3 minutes with a no-obligation cash offer.
Estimated market value
$417,200

