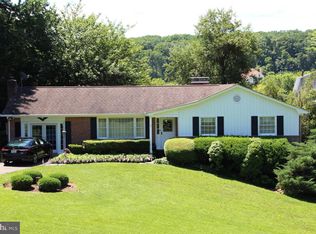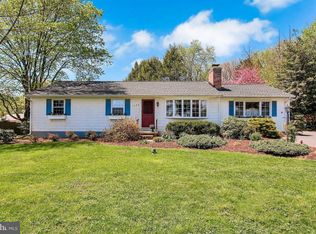Sold for $455,000
$455,000
3622 Miller Rd, Street, MD 21154
3beds
2,254sqft
Single Family Residence
Built in 1968
1.66 Acres Lot
$459,500 Zestimate®
$202/sqft
$2,594 Estimated rent
Home value
$459,500
$423,000 - $496,000
$2,594/mo
Zestimate® history
Loading...
Owner options
Explore your selling options
What's special
MAJOR PRICE IMPROVEMENT! You’ll love this charming 3-bedroom, 2-bath brick rancher tucked away on 1.60 private acres in rural Street, MD. Solidly built and move-in ready, this home offers a great blend of updates and character. Recent improvements include a spacious, light-filled family room addition with luxury vinyl plank flooring, and a durable metal roof (installed 10 years ago with a 50-year fade warranty). The property also features newer gutters and downspouts (2022), gorgeous professional landscaping and hardscaping with a small goldfish pond - fish included - for added charm. Inside, you’ll find updated bathrooms, granite kitchen countertops, an induction cooktop, plenty of cabinet space and hardwoods under carpeting. The whole-house generator adds peace of mind, and the screened-in porch with a swing is perfect for relaxing. The walk-out basement includes a flexible space/recreation/hobby room, a bonus room and a laundry room w/utility sink. Come enjoy the beauty of Northern Harford County, local breweries, schools, and Bel Air just 15 minutes away. Bring your ideas to update the kitchen and finish the remainder of basement to truly make this home your own. Home being sold AS-IS.
Zillow last checked: 8 hours ago
Listing updated: September 25, 2025 at 09:23am
Listed by:
Debbie Ulmer 410-598-2225,
Berkshire Hathaway HomeServices Homesale Realty
Bought with:
Steve Mwaura, 5012193
Berkshire Hathaway HomeServices Homesale Realty
Source: Bright MLS,MLS#: MDHR2043898
Facts & features
Interior
Bedrooms & bathrooms
- Bedrooms: 3
- Bathrooms: 2
- Full bathrooms: 2
- Main level bathrooms: 2
- Main level bedrooms: 3
Primary bedroom
- Features: Flooring - HardWood
- Level: Main
- Area: 180 Square Feet
- Dimensions: 15 x 12
Bedroom 2
- Features: Flooring - HardWood
- Level: Main
- Area: 156 Square Feet
- Dimensions: 13 x 12
Bedroom 3
- Features: Flooring - HardWood
- Level: Main
- Area: 130 Square Feet
- Dimensions: 13 x 10
Primary bathroom
- Features: Bathroom - Walk-In Shower, Flooring - Laminated
- Level: Main
Bathroom 2
- Features: Bathroom - Stall Shower, Flooring - Luxury Vinyl Plank
- Level: Main
Bonus room
- Features: Flooring - Carpet
- Level: Lower
- Area: 110 Square Feet
- Dimensions: 11 x 10
Dining room
- Features: Flooring - HardWood, Formal Dining Room
- Level: Main
- Area: 154 Square Feet
- Dimensions: 14 x 11
Family room
- Features: Flooring - Luxury Vinyl Plank, Cathedral/Vaulted Ceiling, Ceiling Fan(s)
- Level: Main
- Area: 304 Square Feet
- Dimensions: 19 x 16
Kitchen
- Features: Granite Counters, Recessed Lighting, Kitchen - Electric Cooking, Flooring - Luxury Vinyl Plank
- Level: Main
- Area: 132 Square Feet
- Dimensions: 12 x 11
Laundry
- Features: Flooring - Vinyl
- Level: Lower
- Area: 143 Square Feet
- Dimensions: 13 x 11
Living room
- Features: Flooring - HardWood
- Level: Main
- Area: 154 Square Feet
- Dimensions: 14 x 11
Recreation room
- Features: Flooring - Luxury Vinyl Plank, Fireplace - Wood Burning
- Level: Lower
- Area: 315 Square Feet
- Dimensions: 21 x 15
Heating
- Heat Pump, Electric, Oil
Cooling
- Heat Pump, Ceiling Fan(s), Attic Fan, Humidity Control, Electric
Appliances
- Included: Refrigerator, Extra Refrigerator/Freezer, Dishwasher, Oven, Cooktop, Ice Maker, Microwave, Washer, Dryer, Stainless Steel Appliance(s), Electric Water Heater
- Laundry: In Basement, Laundry Room
Features
- Attic, Attic/House Fan, Bathroom - Walk-In Shower, Ceiling Fan(s), Entry Level Bedroom, Family Room Off Kitchen, Floor Plan - Traditional, Formal/Separate Dining Room, Primary Bath(s), Upgraded Countertops, Bathroom - Stall Shower, Dry Wall
- Flooring: Hardwood, Luxury Vinyl, Slate, Vinyl, Laminate, Carpet, Rough-In, Wood
- Doors: Six Panel, Sliding Glass
- Windows: Replacement, Wood Frames
- Basement: Connecting Stairway,Partial,Drainage System,Full,Heated,Improved,Interior Entry,Exterior Entry,Partially Finished,Rough Bath Plumb,Walk-Out Access,Water Proofing System,Shelving,Side Entrance,Sump Pump,Windows
- Number of fireplaces: 1
- Fireplace features: Wood Burning
Interior area
- Total structure area: 2,954
- Total interior livable area: 2,254 sqft
- Finished area above ground: 1,633
- Finished area below ground: 621
Property
Parking
- Total spaces: 4
- Parking features: Driveway, Private
- Uncovered spaces: 4
Accessibility
- Accessibility features: Accessible Entrance
Features
- Levels: One
- Stories: 1
- Patio & porch: Porch, Roof, Screened
- Exterior features: Chimney Cap(s), Rain Gutters, Satellite Dish, Sidewalks, Stone Retaining Walls
- Pool features: None
- Has view: Yes
- View description: Garden
Lot
- Size: 1.66 Acres
- Features: Cleared, Landscaped, Private, Rear Yard, SideYard(s), Sloped, Rural
Details
- Additional structures: Above Grade, Below Grade
- Parcel number: 1305042445
- Zoning: AG
- Zoning description: Agricultural
- Special conditions: Standard
Construction
Type & style
- Home type: SingleFamily
- Architectural style: Ranch/Rambler
- Property subtype: Single Family Residence
Materials
- Brick
- Foundation: Block
- Roof: Metal
Condition
- Very Good
- New construction: No
- Year built: 1968
Details
- Builder name: George Amos
Utilities & green energy
- Electric: 200+ Amp Service
- Sewer: Private Sewer
- Water: Well
- Utilities for property: Cable Available, Cable
Community & neighborhood
Location
- Region: Street
- Subdivision: None Available
Other
Other facts
- Listing agreement: Exclusive Right To Sell
- Listing terms: Cash,Conventional
- Ownership: Fee Simple
- Road surface type: Paved
Price history
| Date | Event | Price |
|---|---|---|
| 9/23/2025 | Sold | $455,000-2.2%$202/sqft |
Source: | ||
| 8/21/2025 | Pending sale | $465,000$206/sqft |
Source: | ||
| 8/9/2025 | Price change | $465,000-3.1%$206/sqft |
Source: | ||
| 7/27/2025 | Price change | $480,000-4%$213/sqft |
Source: | ||
| 7/18/2025 | Listed for sale | $499,900$222/sqft |
Source: | ||
Public tax history
| Year | Property taxes | Tax assessment |
|---|---|---|
| 2025 | $2,647 -11.7% | $292,567 +6.3% |
| 2024 | $2,998 +3.4% | $275,100 +3.4% |
| 2023 | $2,899 +3.5% | $266,000 -3.3% |
Find assessor info on the county website
Neighborhood: 21154
Nearby schools
GreatSchools rating
- 7/10North Harford Elementary SchoolGrades: PK-5Distance: 1.9 mi
- 6/10North Harford Middle SchoolGrades: 6-8Distance: 1.9 mi
- 6/10North Harford High SchoolGrades: 9-12Distance: 1.7 mi
Schools provided by the listing agent
- Elementary: North Harford
- Middle: North Harford
- High: North Harford
- District: Harford County Public Schools
Source: Bright MLS. This data may not be complete. We recommend contacting the local school district to confirm school assignments for this home.
Get a cash offer in 3 minutes
Find out how much your home could sell for in as little as 3 minutes with a no-obligation cash offer.
Estimated market value$459,500
Get a cash offer in 3 minutes
Find out how much your home could sell for in as little as 3 minutes with a no-obligation cash offer.
Estimated market value
$459,500

