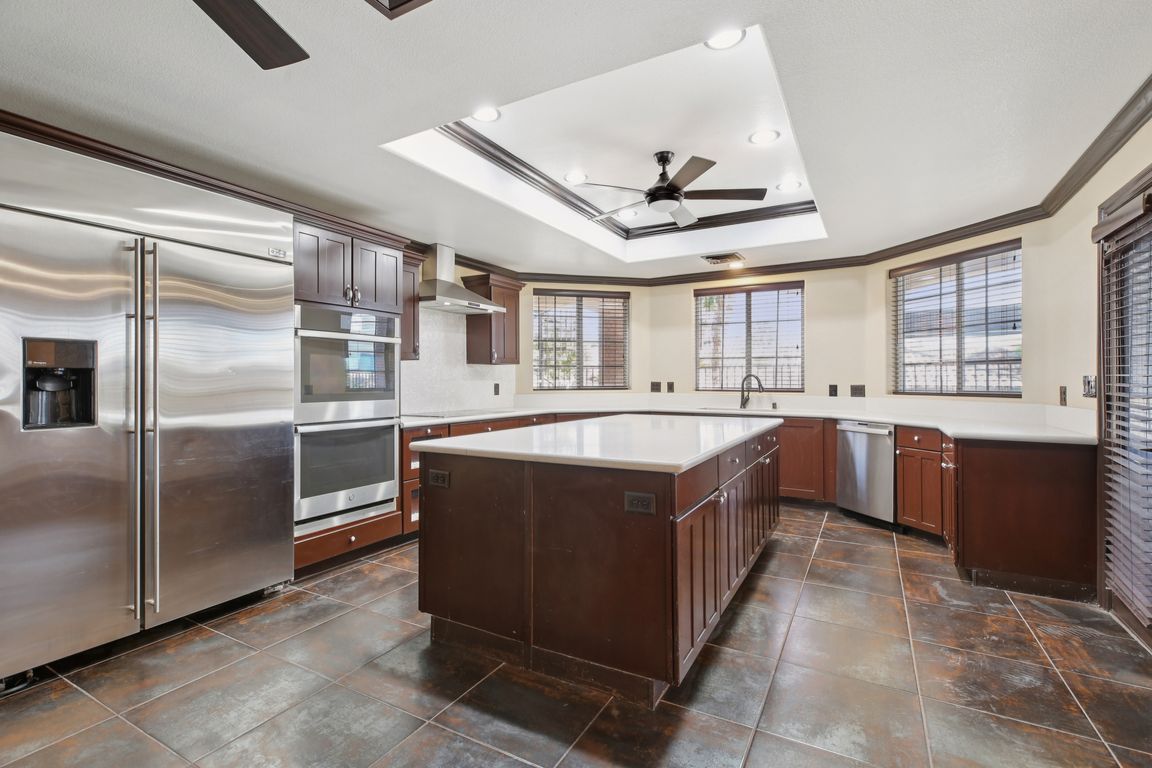
Active
$1,299,999
5beds
6,125sqft
3622 Mooncrest Cir, Las Vegas, NV 89129
5beds
6,125sqft
Single family residence
Built in 2001
0.36 Acres
3 Attached garage spaces
$212 price/sqft
What's special
Rv parkingCasita with private entranceElectronic gateJetted tubWater slideDrop-down movie screenHuge covered patio
Live like you’re on vacation every day in this resort-style custom home featuring two saltwater pools and spa (800 & 450 sq. ft.) with waterfalls, water slide, fire features, and a drop-down movie screen—all privately fenced. Behind a secret door awaits an Alice in Wonderland–themed theater and game room with over ...
- 11 days |
- 4,744 |
- 189 |
Likely to sell faster than
Source: LVR,MLS#: 2733987 Originating MLS: Greater Las Vegas Association of Realtors Inc
Originating MLS: Greater Las Vegas Association of Realtors Inc
Travel times
Living Room
Kitchen
Dining Room
Zillow last checked: 8 hours ago
Listing updated: November 16, 2025 at 03:00pm
Listed by:
Alexis Tenney S.0204384 (702)728-9922,
Realty ONE Group, Inc
Source: LVR,MLS#: 2733987 Originating MLS: Greater Las Vegas Association of Realtors Inc
Originating MLS: Greater Las Vegas Association of Realtors Inc
Facts & features
Interior
Bedrooms & bathrooms
- Bedrooms: 5
- Bathrooms: 4
- Full bathrooms: 2
- 3/4 bathrooms: 2
Rooms
- Room types: Basement
Primary bedroom
- Description: Ceiling Fan,Ceiling Light,Custom Closet,Upstairs,Walk-In Closet(s)
- Dimensions: 22x15
Bedroom 2
- Description: Ceiling Fan,Ceiling Light,Closet,Upstairs
- Dimensions: 14x16
Bedroom 3
- Description: Ceiling Fan,Ceiling Light,Upstairs,Walk-In Closet(s)
- Dimensions: 13x14
Bedroom 4
- Description: Ceiling Fan,Ceiling Light,Closet,Upstairs
- Dimensions: 12x14
Bedroom 5
- Description: Ceiling Fan,Ceiling Light,Downstairs,Walk-In Closet(s),With Bath
- Dimensions: 11x14
Primary bathroom
- Description: Double Sink,Steam Shower,Tub With Jets
- Dimensions: 13x14
Den
- Description: Ceiling Fan
Dining room
- Description: Formal Dining Room
- Dimensions: 16x11
Family room
- Description: Separate Family Room,Wet Bar
- Dimensions: 29x29
Kitchen
- Description: Marble/Stone Countertops
Living room
- Description: Entry Foyer
- Dimensions: 20x11
Loft
- Description: Ceiling Fan
Heating
- Central, Gas
Cooling
- Central Air, Electric
Appliances
- Included: Built-In Gas Oven, Dryer, Electric Cooktop, Disposal, Microwave, Refrigerator, Washer
- Laundry: Electric Dryer Hookup, Upper Level
Features
- Bedroom on Main Level, Ceiling Fan(s), Window Treatments
- Flooring: Carpet, Luxury Vinyl Plank
- Windows: Blinds
- Has basement: Yes
- Number of fireplaces: 2
- Fireplace features: Bedroom, Gas, Living Room
Interior area
- Total structure area: 6,125
- Total interior livable area: 6,125 sqft
Video & virtual tour
Property
Parking
- Total spaces: 3
- Parking features: Attached, Garage, Garage Door Opener, Inside Entrance, Private, RV Gated, RV Access/Parking, RV Paved, Shelves, Storage
- Attached garage spaces: 3
Features
- Stories: 2
- Patio & porch: Balcony, Covered, Patio
- Exterior features: Built-in Barbecue, Balcony, Barbecue, Patio, Private Yard
- Has private pool: Yes
- Pool features: Heated, Pool/Spa Combo, Salt Water, Waterfall
- Has spa: Yes
- Fencing: Block,Full,RV Gate,Stucco Wall,Wrought Iron
Lot
- Size: 0.36 Acres
- Features: 1/4 to 1 Acre Lot, Desert Landscaping, Landscaped
Details
- Parcel number: 13809614015
- Zoning description: Single Family
- Other equipment: Water Softener Loop
- Horse amenities: None
Construction
Type & style
- Home type: SingleFamily
- Architectural style: Two Story
- Property subtype: Single Family Residence
Materials
- Roof: Tile
Condition
- Resale
- Year built: 2001
Utilities & green energy
- Electric: Photovoltaics None
- Sewer: Public Sewer
- Water: Public
- Utilities for property: Underground Utilities
Community & HOA
Community
- Subdivision: Moonshadow Estate
HOA
- Has HOA: No
- Amenities included: None
Location
- Region: Las Vegas
Financial & listing details
- Price per square foot: $212/sqft
- Tax assessed value: $1,161,923
- Annual tax amount: $9,582
- Date on market: 11/10/2025
- Listing agreement: Exclusive Right To Sell
- Listing terms: Cash,Conventional,VA Loan