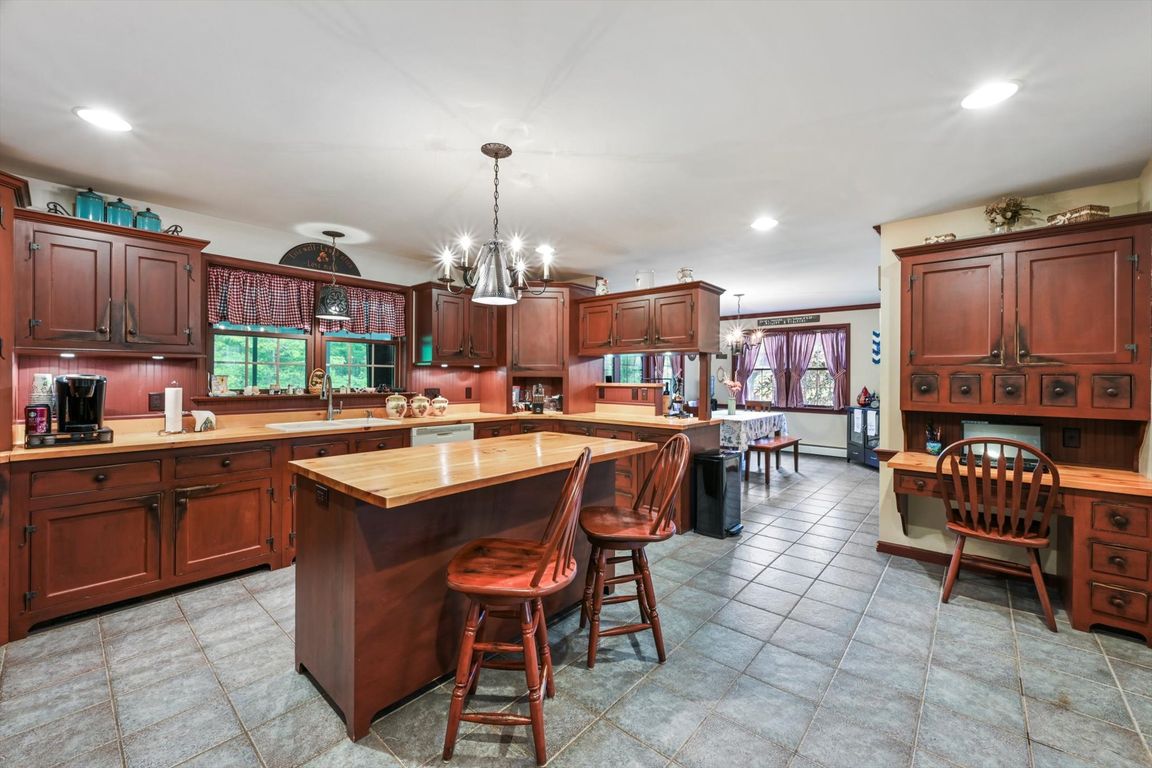
Pending
$650,000
4beds
4,158sqft
3622 Pricetown Rd, Fleetwood, PA 19522
4beds
4,158sqft
Single family residence
Built in 2000
1.98 Acres
5 Attached garage spaces
$156 price/sqft
What's special
Custom wood topsCovered front porchProfessional landscaping packageDouble wall ovensFormal dining roomWide plank oak hardwoods
Welcome to 3622 Pricetown Road in Ruscombmanor Township. This Oley Schools 4 bedroom, 2 full and 2 half bath home offers 4158 square feet of above grade finished living area. This former "Deysher" built Parade of Homes entry is the definition of detailed custom features. Perfectly blending modern functionality with old ...
- 80 days
- on Zillow |
- 286 |
- 7 |
Likely to sell faster than
Source: Bright MLS,MLS#: PABK2057616
Travel times
Kitchen
Family Room
Primary Bedroom
Zillow last checked: 7 hours ago
Listing updated: June 24, 2025 at 09:05am
Listed by:
Ed Spayd 610-670-2770,
RE/MAX Of Reading (610) 670-2770
Source: Bright MLS,MLS#: PABK2057616
Facts & features
Interior
Bedrooms & bathrooms
- Bedrooms: 4
- Bathrooms: 4
- Full bathrooms: 2
- 1/2 bathrooms: 2
- Main level bathrooms: 2
Rooms
- Room types: Living Room, Dining Room, Primary Bedroom, Bedroom 2, Bedroom 3, Bedroom 4, Kitchen, Family Room, Laundry, Loft
Primary bedroom
- Level: Upper
- Area: 304 Square Feet
- Dimensions: 16 x 19
Bedroom 2
- Level: Upper
- Area: 169 Square Feet
- Dimensions: 13 x 13
Bedroom 3
- Level: Upper
- Area: 169 Square Feet
- Dimensions: 13 x 13
Bedroom 4
- Level: Upper
- Area: 182 Square Feet
- Dimensions: 13 x 14
Dining room
- Level: Main
- Area: 255 Square Feet
- Dimensions: 15 x 17
Family room
- Level: Main
- Area: 272 Square Feet
- Dimensions: 17 x 16
Kitchen
- Level: Main
- Area: 420 Square Feet
- Dimensions: 28 x 15
Laundry
- Level: Main
- Area: 130 Square Feet
- Dimensions: 13 x 10
Living room
- Level: Main
- Area: 260 Square Feet
- Dimensions: 20 x 13
Loft
- Level: Upper
- Area: 144 Square Feet
- Dimensions: 12 x 12
Heating
- Baseboard, Oil
Cooling
- Central Air, Electric
Appliances
- Included: Microwave, Central Vacuum, Cooktop, Dishwasher, Dryer, Energy Efficient Appliances, Double Oven, Self Cleaning Oven, Oven, Refrigerator, Washer, Water Conditioner - Owned, Water Heater, Water Treat System
- Laundry: Main Level, Laundry Room
Features
- Breakfast Area, Ceiling Fan(s), Central Vacuum, Chair Railings, Crown Molding, Curved Staircase, Dining Area, Exposed Beams, Family Room Off Kitchen, Floor Plan - Traditional, Formal/Separate Dining Room, Kitchen - Country, Kitchen Island, Primary Bath(s), Recessed Lighting, Bathroom - Stall Shower, Upgraded Countertops, Walk-In Closet(s), Beamed Ceilings, Dry Wall
- Flooring: Carpet, Ceramic Tile, Hardwood, Wood
- Windows: Double Pane Windows, Energy Efficient, Insulated Windows, Screens, Vinyl Clad, Window Treatments
- Basement: Full,Unfinished
- Number of fireplaces: 1
- Fireplace features: Brick, Insert, Mantel(s)
Interior area
- Total structure area: 5,758
- Total interior livable area: 4,158 sqft
- Finished area above ground: 4,158
- Finished area below ground: 0
Video & virtual tour
Property
Parking
- Total spaces: 5
- Parking features: Garage Faces Side, Garage Door Opener, Inside Entrance, Oversized, Attached, Detached, Driveway, Off Street
- Attached garage spaces: 5
- Has uncovered spaces: Yes
Accessibility
- Accessibility features: None
Features
- Levels: Two
- Stories: 2
- Patio & porch: Enclosed, Patio, Porch, Screened
- Exterior features: Lighting, Flood Lights, Sidewalks
- Pool features: None
- Spa features: Bath
- Has view: Yes
- View description: Trees/Woods
Lot
- Size: 1.98 Acres
- Features: Backs to Trees, Cleared, Front Yard, Landscaped, Level, Not In Development, Wooded, Private, Rear Yard, SideYard(s), Sloped, Suburban
Details
- Additional structures: Above Grade, Below Grade, Outbuilding
- Parcel number: 76543003430295
- Zoning: R-1
- Special conditions: Standard
Construction
Type & style
- Home type: SingleFamily
- Architectural style: Colonial,Traditional
- Property subtype: Single Family Residence
Materials
- Vinyl Siding, Stone
- Foundation: Block
- Roof: Architectural Shingle,Fiberglass,Pitched,Shingle
Condition
- Very Good
- New construction: No
- Year built: 2000
Utilities & green energy
- Electric: 200+ Amp Service, Underground
- Sewer: Public Sewer
- Water: Well
- Utilities for property: Above Ground, Cable Connected
Community & HOA
Community
- Security: Smoke Detector(s)
- Subdivision: Highland Hills
HOA
- Has HOA: No
Location
- Region: Fleetwood
- Municipality: RUSCOMBMANOR TWP
Financial & listing details
- Price per square foot: $156/sqft
- Tax assessed value: $241,800
- Annual tax amount: $10,022
- Date on market: 6/4/2025
- Listing agreement: Exclusive Right To Sell
- Ownership: Fee Simple
- Road surface type: Black Top, Paved