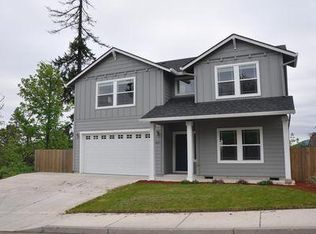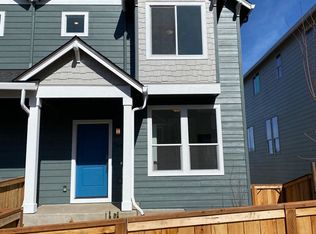Sold
$1,125,000
3622 Rockcress Rd, Eugene, OR 97403
6beds
4,751sqft
Residential, Single Family Residence
Built in 2018
8,276.4 Square Feet Lot
$1,134,600 Zestimate®
$237/sqft
$5,346 Estimated rent
Home value
$1,134,600
$1.03M - $1.25M
$5,346/mo
Zestimate® history
Loading...
Owner options
Explore your selling options
What's special
Pre listing inspection completed! Stunning, one of a kind builders own home! Recently finished basement for additional living quarters including ensuite, family room, stained concrete floors, separate heating/cooling system, private exterior access. Main level includes abundant natural light with extra windows & high/vaulted ceilings, large great room style floor plan & primary on main & 2nd primary upstairs. Total of 5 bedrooms (not including lower level) 3 laundry rooms (1 per level) gorgeous covered back patio deck with oversized gas fireplace & views of the city/valley. Don't miss!!
Zillow last checked: 8 hours ago
Listing updated: August 30, 2024 at 06:52am
Listed by:
Tim Duncan tim@timduncanre.com,
Tim Duncan Real Estate
Bought with:
OR and WA Non Rmls, NA
Non Rmls Broker
Source: RMLS (OR),MLS#: 24296417
Facts & features
Interior
Bedrooms & bathrooms
- Bedrooms: 6
- Bathrooms: 5
- Full bathrooms: 4
- Partial bathrooms: 1
- Main level bathrooms: 2
Primary bedroom
- Features: Double Sinks, Ensuite, High Ceilings, Soaking Tub, Walkin Shower
- Level: Main
- Area: 196
- Dimensions: 14 x 14
Bedroom 2
- Features: Walkin Closet, Wallto Wall Carpet
- Level: Upper
- Area: 252
- Dimensions: 18 x 14
Bedroom 3
- Features: Walkin Closet, Wallto Wall Carpet
- Level: Upper
- Area: 144
- Dimensions: 12 x 12
Bedroom 5
- Features: Double Closet, Wallto Wall Carpet
- Level: Upper
- Area: 198
- Dimensions: 18 x 11
Dining room
- Features: Kitchen Dining Room Combo, Sliding Doors, Engineered Hardwood, High Ceilings, Wet Bar
- Level: Main
- Area: 228
- Dimensions: 12 x 19
Kitchen
- Features: Gas Appliances, Pantry, Engineered Hardwood, Marble
- Level: Main
- Area: 380
- Width: 19
Living room
- Features: Fireplace, Great Room, Pantry, Engineered Hardwood, Marble, Vaulted Ceiling
- Level: Main
- Area: 456
- Dimensions: 24 x 19
Heating
- Ductless, Forced Air, Fireplace(s)
Cooling
- Central Air, Heat Pump
Appliances
- Included: Dishwasher, Microwave, Stainless Steel Appliance(s), Wine Cooler, Gas Appliances, Gas Water Heater, Tankless Water Heater
Features
- Plumbed For Central Vacuum, Suite, Walk-In Closet(s), Walkin Shower, Double Closet, Bathroom, Family Room Kitchen Combo, High Ceilings, Kitchen Dining Room Combo, Wet Bar, Pantry, Marble, Great Room, Vaulted Ceiling(s), Double Vanity, Soaking Tub, Butlers Pantry, Kitchen Island
- Flooring: Wall to Wall Carpet, Engineered Hardwood
- Doors: Sliding Doors
- Windows: Double Pane Windows, Vinyl Frames
- Basement: Finished
- Number of fireplaces: 2
- Fireplace features: Gas
Interior area
- Total structure area: 4,751
- Total interior livable area: 4,751 sqft
Property
Parking
- Total spaces: 3
- Parking features: Driveway, On Street, Attached, Oversized
- Attached garage spaces: 3
- Has uncovered spaces: Yes
Accessibility
- Accessibility features: Garage On Main, Main Floor Bedroom Bath, Utility Room On Main, Accessibility
Features
- Stories: 3
- Patio & porch: Covered Deck, Deck, Patio, Porch
- Exterior features: Fire Pit, Gas Hookup, Yard, Exterior Entry
- Fencing: Fenced
- Has view: Yes
- View description: City, Mountain(s), Trees/Woods
Lot
- Size: 8,276 sqft
- Features: SqFt 7000 to 9999
Details
- Additional structures: GasHookup
- Parcel number: 1800935
- Zoning: R-1PDWR
Construction
Type & style
- Home type: SingleFamily
- Architectural style: Custom Style
- Property subtype: Residential, Single Family Residence
Materials
- Cement Siding, Wood Siding
- Foundation: Concrete Perimeter
- Roof: Composition
Condition
- Resale
- New construction: No
- Year built: 2018
Utilities & green energy
- Gas: Gas Hookup, Gas
- Sewer: Public Sewer
- Water: Public
- Utilities for property: Cable Connected
Community & neighborhood
Security
- Security features: Security System
Location
- Region: Eugene
Other
Other facts
- Listing terms: Cash,Conventional,VA Loan
Price history
| Date | Event | Price |
|---|---|---|
| 8/30/2024 | Sold | $1,125,000-6.3%$237/sqft |
Source: | ||
| 8/26/2024 | Pending sale | $1,200,000$253/sqft |
Source: | ||
| 8/8/2024 | Price change | $1,200,000-4%$253/sqft |
Source: | ||
| 7/27/2024 | Listed for sale | $1,250,000+14.2%$263/sqft |
Source: | ||
| 10/22/2021 | Sold | $1,095,000$230/sqft |
Source: | ||
Public tax history
| Year | Property taxes | Tax assessment |
|---|---|---|
| 2025 | $12,150 +1.4% | $619,570 +3% |
| 2024 | $11,988 +2.6% | $601,525 +3% |
| 2023 | $11,684 +4% | $584,005 +3% |
Find assessor info on the county website
Neighborhood: Laurel Hill Valley
Nearby schools
GreatSchools rating
- 8/10Edison Elementary SchoolGrades: K-5Distance: 1.6 mi
- 6/10Roosevelt Middle SchoolGrades: 6-8Distance: 2.3 mi
- 8/10South Eugene High SchoolGrades: 9-12Distance: 2.3 mi
Schools provided by the listing agent
- Elementary: Edison
- Middle: Roosevelt
- High: South Eugene
Source: RMLS (OR). This data may not be complete. We recommend contacting the local school district to confirm school assignments for this home.
Get pre-qualified for a loan
At Zillow Home Loans, we can pre-qualify you in as little as 5 minutes with no impact to your credit score.An equal housing lender. NMLS #10287.
Sell for more on Zillow
Get a Zillow Showcase℠ listing at no additional cost and you could sell for .
$1,134,600
2% more+$22,692
With Zillow Showcase(estimated)$1,157,292

