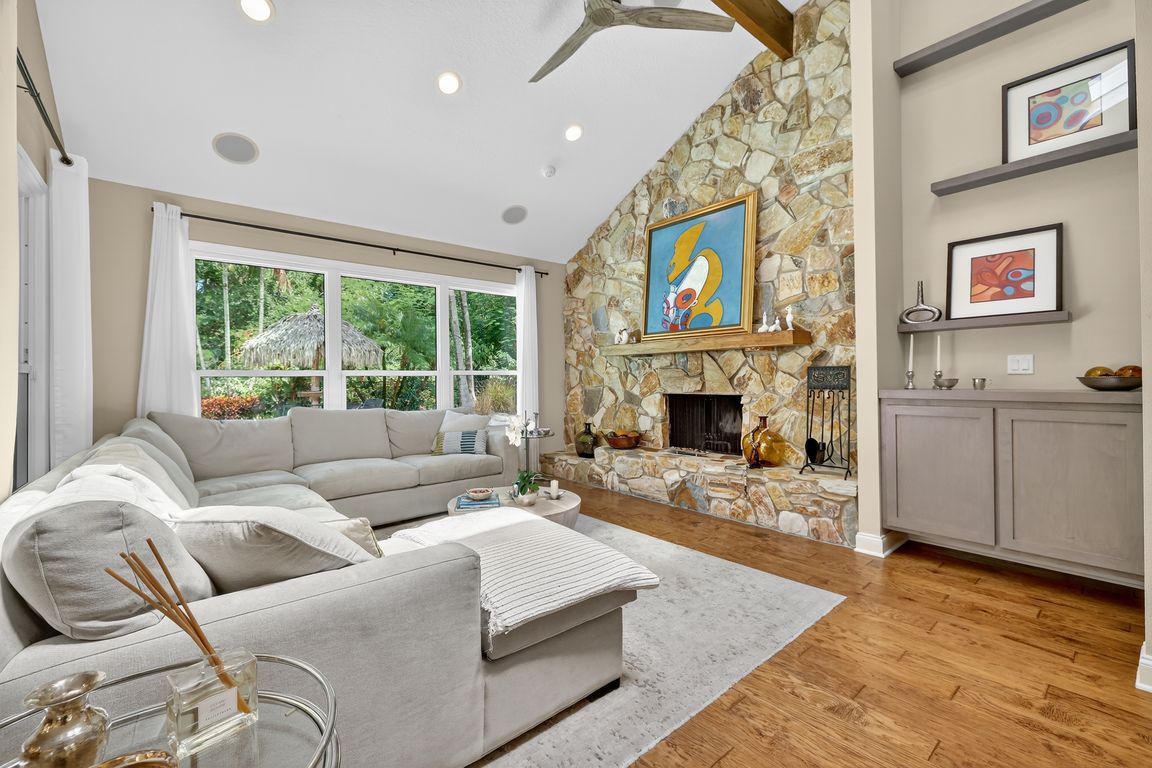
For salePrice cut: $50K (11/3)
$1,499,999
5beds
5,450sqft
3622 SW Mashie Court, Palm City, FL 34990
5beds
5,450sqft
Single family residence
Built in 1979
1.51 Acres
3 Attached garage spaces
$275 price/sqft
$252 monthly HOA fee
What's special
Beautifully updated homeLush acresSaltwater poolPrivate paradiseTropical oasisQuartz countertopsTiki bar
Live, work & play in your own tropical oasis! Nestled on over 1.5 lush acres in the heart of Palm City, this beautifully updated home features 5bed/3.5bath/3car, den & office spacious media room with closet and 2 gym studios. Enjoy over 5400+ sq ft of living space with room for everybody! ...
- 92 days |
- 731 |
- 36 |
Source: BeachesMLS,MLS#: RX-11120125 Originating MLS: Beaches MLS
Originating MLS: Beaches MLS
Travel times
Living Room
Kitchen
Primary Bedroom
Zillow last checked: 8 hours ago
Listing updated: November 03, 2025 at 02:54am
Listed by:
Steven Froggatt Stevefroggatt@gmail.com,
The Keyes Company (Tequesta)
Source: BeachesMLS,MLS#: RX-11120125 Originating MLS: Beaches MLS
Originating MLS: Beaches MLS
Facts & features
Interior
Bedrooms & bathrooms
- Bedrooms: 5
- Bathrooms: 5
- Full bathrooms: 3
- 1/2 bathrooms: 2
Rooms
- Room types: Den/Office, Family Room, Media Room, Storage
Primary bedroom
- Level: M
- Area: 322 Square Feet
- Dimensions: 23 x 14
Bedroom 2
- Level: 1
- Area: 208 Square Feet
- Dimensions: 13 x 16
Bedroom 3
- Level: 1
- Area: 143 Square Feet
- Dimensions: 11 x 13
Bedroom 4
- Level: 1
- Area: 143 Square Feet
- Dimensions: 11 x 13
Den
- Level: M
- Area: 100 Square Feet
- Dimensions: 10 x 10
Dining room
- Level: M
- Area: 198 Square Feet
- Dimensions: 18 x 11
Kitchen
- Level: M
- Area: 195 Square Feet
- Dimensions: 15 x 13
Living room
- Level: M
- Area: 247 Square Feet
- Dimensions: 19 x 13
Other
- Description: Media
- Level: 1
- Area: 276 Square Feet
- Dimensions: 23 x 12
Heating
- Central, Electric, Fireplace(s)
Cooling
- Central Air, Electric
Appliances
- Included: Dishwasher, Disposal, Dryer, Microwave, Refrigerator, Wall Oven, Washer, Electric Water Heater
- Laundry: Sink, Inside
Features
- Ctdrl/Vault Ceilings, Entrance Foyer, Kitchen Island, Pantry, Roman Tub, Split Bedroom, Upstairs Living Area, Walk-In Closet(s)
- Flooring: Marble, Tile, Wood
- Windows: Impact Glass, Impact Glass (Complete)
- Has fireplace: Yes
- Fireplace features: Decorative
Interior area
- Total structure area: 6,359
- Total interior livable area: 5,450 sqft
Video & virtual tour
Property
Parking
- Total spaces: 15
- Parking features: 2+ Spaces, Circular Driveway, Driveway, Garage - Attached, Auto Garage Open
- Attached garage spaces: 3
- Uncovered spaces: 12
Features
- Stories: 2
- Patio & porch: Covered Patio, Open Patio
- Exterior features: Auto Sprinkler, Built-in Barbecue, Custom Lighting, Outdoor Shower, Well Sprinkler, Zoned Sprinkler
- Has private pool: Yes
- Pool features: Gunite, Heated, Salt Water, Community
- Fencing: Fenced
- Has view: Yes
- View description: Garden, Pool
- Waterfront features: None
- Frontage length: No
Lot
- Size: 1.51 Acres
- Features: 1 to < 2 Acres, Corner Lot, Cul-De-Sac, Wooded, West of US-1
Details
- Parcel number: 113840004000007707
- Zoning: Res
Construction
Type & style
- Home type: SingleFamily
- Architectural style: Contemporary
- Property subtype: Single Family Residence
Materials
- Frame
- Roof: Metal
Condition
- Resale
- New construction: No
- Year built: 1979
Utilities & green energy
- Sewer: Septic Tank
- Water: Public
- Utilities for property: Electricity Connected
Community & HOA
Community
- Features: Basketball, Bike - Jog, Clubhouse, Pickleball, Playground, Sidewalks, Street Lights, Tennis Court(s), Oth Membership Avlbl, Gated
- Security: Gated with Guard, Security Patrol, Security System Owned
- Subdivision: Crane Creek Country Club
HOA
- Has HOA: Yes
- Services included: Cable TV, Common Areas, Manager, Reserve Funds, Security
- HOA fee: $252 monthly
- Application fee: $100
Location
- Region: Palm City
Financial & listing details
- Price per square foot: $275/sqft
- Tax assessed value: $1,269,610
- Annual tax amount: $19,192
- Date on market: 9/1/2025
- Listing terms: Cash,Conventional
- Electric utility on property: Yes