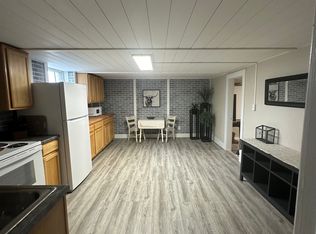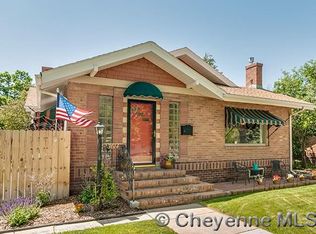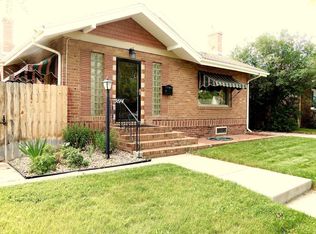Sold on 02/26/24
Price Unknown
3622 Warren Ave, Cheyenne, WY 82001
3beds
2,480sqft
City Residential, Residential
Built in 1927
5,328 Square Feet Lot
$351,000 Zestimate®
$--/sqft
$1,464 Estimated rent
Home value
$351,000
$323,000 - $383,000
$1,464/mo
Zestimate® history
Loading...
Owner options
Explore your selling options
What's special
Seller offering $7000 incentive towards closing costs for repairs or off the price! Don't miss this all brick Avenues home on a corner lot. Updated kitchen and main hall bath. Original charm including arched doorways, doors and trim, hardwood floors, fireplace with tile surround, large dining area and built ins. Handy man projects to finish as you like. New roof in 2020. New electrical panel in 2021. Don't miss the deck on the side yard to enjoy your summer cookouts. Possible future living space in the basement with separate entrance. Old Garage area has been finished and would make a great home office. Bring your vision and ideas.
Zillow last checked: 8 hours ago
Listing updated: February 27, 2024 at 01:03pm
Listed by:
Jennifer Jessen Nelson 307-421-4955,
#1 Properties
Bought with:
Tania Riedel
#1 Properties
Source: Cheyenne BOR,MLS#: 92028
Facts & features
Interior
Bedrooms & bathrooms
- Bedrooms: 3
- Bathrooms: 2
- 3/4 bathrooms: 1
- 1/2 bathrooms: 1
- Main level bathrooms: 1
Primary bedroom
- Level: Main
- Area: 216
- Dimensions: 12 x 18
Bedroom 2
- Level: Main
- Area: 130
- Dimensions: 10 x 13
Bedroom 3
- Level: Basement
- Area: 143
- Dimensions: 11 x 13
Bathroom 1
- Features: 3/4
- Level: Main
Bathroom 2
- Features: Half
- Level: Basement
Dining room
- Level: Main
- Area: 208
- Dimensions: 13 x 16
Family room
- Level: Basement
- Area: 266
- Dimensions: 14 x 19
Kitchen
- Level: Main
- Area: 168
- Dimensions: 12 x 14
Living room
- Level: Main
- Area: 192
- Dimensions: 12 x 16
Basement
- Area: 1108
Heating
- Forced Air, Natural Gas
Cooling
- Window Unit(s)
Appliances
- Included: Dishwasher, Disposal, Microwave, Range, Refrigerator
- Laundry: Main Level
Features
- Separate Dining, Main Floor Primary, Solid Surface Countertops
- Flooring: Hardwood, Laminate
- Basement: Partially Finished
- Number of fireplaces: 1
- Fireplace features: One, Wood Burning
Interior area
- Total structure area: 2,480
- Total interior livable area: 2,480 sqft
- Finished area above ground: 1,372
Property
Parking
- Parking features: No Garage
Accessibility
- Accessibility features: None
Features
- Patio & porch: Deck
- Exterior features: Dog Run
- Fencing: Back Yard
Lot
- Size: 5,328 sqft
- Dimensions: 5328
- Features: Corner Lot, Front Yard Sod/Grass, Backyard Sod/Grass
Details
- Additional structures: Workshop
- Parcel number: 14663033401400
- Special conditions: None of the Above
Construction
Type & style
- Home type: SingleFamily
- Architectural style: Ranch
- Property subtype: City Residential, Residential
Materials
- Brick, Wood/Hardboard
- Foundation: Basement
- Roof: Composition/Asphalt
Condition
- New construction: No
- Year built: 1927
Utilities & green energy
- Electric: Black Hills Energy
- Gas: Black Hills Energy
- Sewer: City Sewer
- Water: Public
Green energy
- Energy efficient items: Thermostat, Ceiling Fan
Community & neighborhood
Location
- Region: Cheyenne
- Subdivision: Pershing Hts
HOA & financial
HOA
- Services included: None
Other
Other facts
- Listing agreement: N
- Listing terms: Cash,Conventional
Price history
| Date | Event | Price |
|---|---|---|
| 7/21/2025 | Listing removed | $1,250$1/sqft |
Source: Zillow Rentals | ||
| 7/8/2025 | Listed for rent | $1,250-21.9%$1/sqft |
Source: Zillow Rentals | ||
| 4/20/2024 | Listing removed | -- |
Source: Zillow Rentals | ||
| 4/7/2024 | Listed for rent | $1,600$1/sqft |
Source: Zillow Rentals | ||
| 2/26/2024 | Sold | -- |
Source: | ||
Public tax history
| Year | Property taxes | Tax assessment |
|---|---|---|
| 2024 | $2,455 -6.6% | $34,725 -6.6% |
| 2023 | $2,630 +18.2% | $37,194 +20.7% |
| 2022 | $2,225 +17.7% | $30,825 +18% |
Find assessor info on the county website
Neighborhood: 82001
Nearby schools
GreatSchools rating
- 6/10Miller Elementary SchoolGrades: 4-6Distance: 0.2 mi
- 6/10McCormick Junior High SchoolGrades: 7-8Distance: 1.9 mi
- 7/10Central High SchoolGrades: 9-12Distance: 1.7 mi


