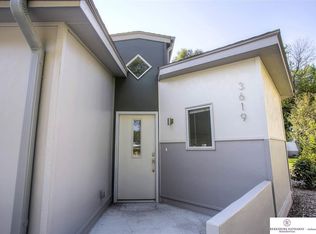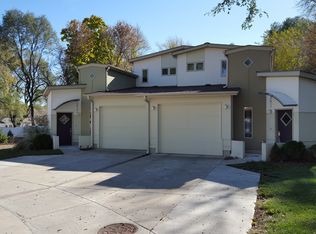Sold for $299,000 on 08/01/25
$299,000
3623 Clifton Ct, Omaha, NE 68134
3beds
1,781sqft
Townhouse
Built in 2015
7,274.52 Square Feet Lot
$304,200 Zestimate®
$168/sqft
$2,069 Estimated rent
Maximize your home sale
Get more eyes on your listing so you can sell faster and for more.
Home value
$304,200
$283,000 - $329,000
$2,069/mo
Zestimate® history
Loading...
Owner options
Explore your selling options
What's special
Open Sunday, 1-3! 3623 Clifton Ct. is a fully reimagined 1.5-story stunner that breaks the mold. This isn’t your typical townhome—it’s stylish, spacious, and full of thoughtful updates. The main-floor primary suite is oversized and private, with double vanities, a walk-in closet, a tiled tub/shower, with convenient access to the main-floor laundry. The kitchen is a showstopper: generous in size, with brand-new appliances, quartz countertops, and an eat-in nook perfect for morning coffee or late-night snacks. The large living room is warm and welcoming, featuring custom built-ins and a statement fireplace that add both style and function. Upstairs, you’ll find two additional spacious bedrooms and a full bath—ideal for guests, a home office, or both. And the best part? A private patio surrounded by lush, mature landscaping—your own peaceful escape with zero upkeep. The $140/month HOA covers lawn care, snow removal, and common area maintenance, so you can relax and enjoy.
Zillow last checked: 8 hours ago
Listing updated: August 01, 2025 at 10:06am
Listed by:
Nick Benner 402-769-8258,
Better Homes and Gardens R.E.
Bought with:
Nick Benner, 20180361
Better Homes and Gardens R.E.
Source: GPRMLS,MLS#: 22517127
Facts & features
Interior
Bedrooms & bathrooms
- Bedrooms: 3
- Bathrooms: 3
- Full bathrooms: 2
- 1/2 bathrooms: 1
- Main level bathrooms: 2
Primary bedroom
- Features: Wall/Wall Carpeting, Window Covering, 9'+ Ceiling, Ceiling Fan(s), Walk-In Closet(s)
- Level: Main
- Area: 225
- Dimensions: 15 x 15
Bedroom 2
- Features: Wall/Wall Carpeting, Window Covering
- Level: Second
- Area: 60
- Dimensions: 6 x 10
Bedroom 3
- Features: Wall/Wall Carpeting, Window Covering
- Level: Second
- Area: 147
- Dimensions: 10.5 x 14
Primary bathroom
- Features: Full
Kitchen
- Features: Ceramic Tile Floor, Window Covering
- Level: Main
- Area: 150
- Dimensions: 10 x 15
Living room
- Features: Window Covering, Fireplace, 9'+ Ceiling, Ceiling Fan(s), Dining Area
- Level: Main
- Area: 493
- Dimensions: 29 x 17
Heating
- Electric, Forced Air, Heat Pump
Cooling
- Central Air, Heat Pump
Features
- Windows: Window Coverings
- Has basement: No
- Number of fireplaces: 1
- Fireplace features: Living Room, Electric
Interior area
- Total structure area: 1,781
- Total interior livable area: 1,781 sqft
- Finished area above ground: 1,781
- Finished area below ground: 0
Property
Parking
- Total spaces: 1
- Parking features: Attached
- Attached garage spaces: 1
Features
- Levels: One and One Half
- Patio & porch: Patio
- Fencing: Partial,Privacy
Lot
- Size: 7,274 sqft
- Dimensions: IRREG 7308 SQ FT
- Features: Up to 1/4 Acre.
Details
- Parcel number: 2222050130
Construction
Type & style
- Home type: Townhouse
- Property subtype: Townhouse
- Attached to another structure: Yes
Materials
- Foundation: None
Condition
- Not New and NOT a Model
- New construction: No
- Year built: 2015
Utilities & green energy
- Sewer: Public Sewer
- Water: Public
Community & neighborhood
Location
- Region: Omaha
- Subdivision: Six Corners
HOA & financial
HOA
- Has HOA: Yes
- HOA fee: $140 monthly
- Services included: Maintenance Grounds, Snow Removal, Common Area Maintenance
Other
Other facts
- Listing terms: VA Loan,FHA,Conventional,Cash
- Ownership: Fee Simple
Price history
| Date | Event | Price |
|---|---|---|
| 8/1/2025 | Sold | $299,000$168/sqft |
Source: | ||
| 6/22/2025 | Pending sale | $299,000$168/sqft |
Source: | ||
| 6/20/2025 | Listed for sale | $299,000+50.3%$168/sqft |
Source: | ||
| 8/15/2018 | Sold | $199,000-7.4%$112/sqft |
Source: | ||
| 7/14/2018 | Listed for sale | $215,000+9.7%$121/sqft |
Source: RE/MAX Real Estate Group Omaha #21812705 | ||
Public tax history
| Year | Property taxes | Tax assessment |
|---|---|---|
| 2024 | $4,297 -23.4% | $265,700 |
| 2023 | $5,606 -0.8% | $265,700 +0.4% |
| 2022 | $5,650 +22.6% | $264,700 +21.6% |
Find assessor info on the county website
Neighborhood: Keystone
Nearby schools
GreatSchools rating
- 3/10Adams Elementary SchoolGrades: PK-5Distance: 0.5 mi
- 3/10Monroe Middle SchoolGrades: 6-8Distance: 1.6 mi
- 1/10Omaha Northwest Magnet High SchoolGrades: 9-12Distance: 1.8 mi
Schools provided by the listing agent
- Elementary: Adams
- Middle: Monroe
- High: Northwest
- District: Omaha
Source: GPRMLS. This data may not be complete. We recommend contacting the local school district to confirm school assignments for this home.

Get pre-qualified for a loan
At Zillow Home Loans, we can pre-qualify you in as little as 5 minutes with no impact to your credit score.An equal housing lender. NMLS #10287.
Sell for more on Zillow
Get a free Zillow Showcase℠ listing and you could sell for .
$304,200
2% more+ $6,084
With Zillow Showcase(estimated)
$310,284
