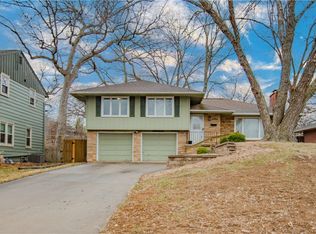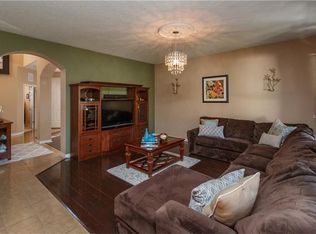Sold for $247,000
$247,000
3623 Davisson Rd, Des Moines, IA 50310
3beds
1,184sqft
Single Family Residence
Built in 1954
9,016.92 Square Feet Lot
$246,300 Zestimate®
$209/sqft
$1,642 Estimated rent
Home value
$246,300
$234,000 - $259,000
$1,642/mo
Zestimate® history
Loading...
Owner options
Explore your selling options
What's special
Charming Beaverdale Ranch Just Steps from Ashby Park – All for $250,000! Tucked away on a quiet, low-traffic street in the heart of Beaverdale, this beautifully maintained 1954 all-brick ranch is a rare find - especially at this price point. Just a short walk to Ashby Park, you’ll love the unbeatable location and peaceful neighborhood setting. Inside, the home features original hardwood floors, three bedrooms, and a full bath on the main level. The kitchen has stainless steel appliances, including a Bosch dishwasher and LG refrigerator (both new in 2021), offering modern convenience while maintaining the home’s classic charm. The finished lower level provides additional living space and includes a three-quarter bath and is ready for you to make it your own. Outside, the fully fenced backyard is a private retreat with mature oak trees (recently pruned), a shed, and a small greenhouse - ideal for gardening enthusiasts. Additional highlights include a 30-amp RV hookup and an extra parking pad next to the garage. Homes in this condition, in this location, are a great find!
Zillow last checked: 8 hours ago
Listing updated: September 09, 2025 at 10:02am
Listed by:
Lynn Johnson (515)343-9390,
RE/MAX Concepts
Bought with:
Jalan Jones
RE/MAX Precision
Source: DMMLS,MLS#: 718504 Originating MLS: Des Moines Area Association of REALTORS
Originating MLS: Des Moines Area Association of REALTORS
Facts & features
Interior
Bedrooms & bathrooms
- Bedrooms: 3
- Bathrooms: 2
- Full bathrooms: 1
- 3/4 bathrooms: 1
- Main level bedrooms: 3
Heating
- Forced Air, Gas, Natural Gas
Cooling
- Central Air
Appliances
- Included: Dryer, Dishwasher, Microwave, Refrigerator, Stove, Washer
Features
- Dining Area, Eat-in Kitchen, Window Treatments
- Flooring: Hardwood, Vinyl
- Basement: Finished
Interior area
- Total structure area: 1,184
- Total interior livable area: 1,184 sqft
- Finished area below ground: 800
Property
Parking
- Total spaces: 2
- Parking features: Attached, Garage, One Car Garage
- Attached garage spaces: 2
Features
- Levels: One
- Stories: 1
- Exterior features: Fully Fenced
- Fencing: Wood,Full
Lot
- Size: 9,016 sqft
Details
- Parcel number: 10003706000000
- Zoning: N3A
Construction
Type & style
- Home type: SingleFamily
- Architectural style: Ranch
- Property subtype: Single Family Residence
Materials
- Brick
- Foundation: Block
- Roof: Asphalt,Shingle
Condition
- Year built: 1954
Utilities & green energy
- Sewer: Public Sewer
- Water: Public
Community & neighborhood
Location
- Region: Des Moines
Other
Other facts
- Listing terms: Cash,Conventional
- Road surface type: Concrete
Price history
| Date | Event | Price |
|---|---|---|
| 9/9/2025 | Sold | $247,000-1.2%$209/sqft |
Source: | ||
| 8/8/2025 | Pending sale | $250,000$211/sqft |
Source: | ||
| 7/8/2025 | Price change | $250,000-3.8%$211/sqft |
Source: | ||
| 6/26/2025 | Price change | $260,000-3.7%$220/sqft |
Source: | ||
| 6/19/2025 | Price change | $269,900-1.9%$228/sqft |
Source: | ||
Public tax history
| Year | Property taxes | Tax assessment |
|---|---|---|
| 2024 | $4,748 -4.8% | $258,800 |
| 2023 | $4,986 +0.8% | $258,800 +17.4% |
| 2022 | $4,946 +0.3% | $220,400 |
Find assessor info on the county website
Neighborhood: Beaverdale
Nearby schools
GreatSchools rating
- 4/10Moore Elementary SchoolGrades: K-5Distance: 1.1 mi
- 3/10Meredith Middle SchoolGrades: 6-8Distance: 1.1 mi
- 2/10Hoover High SchoolGrades: 9-12Distance: 1.1 mi
Schools provided by the listing agent
- District: Des Moines Independent
Source: DMMLS. This data may not be complete. We recommend contacting the local school district to confirm school assignments for this home.
Get pre-qualified for a loan
At Zillow Home Loans, we can pre-qualify you in as little as 5 minutes with no impact to your credit score.An equal housing lender. NMLS #10287.
Sell for more on Zillow
Get a Zillow Showcase℠ listing at no additional cost and you could sell for .
$246,300
2% more+$4,926
With Zillow Showcase(estimated)$251,226

