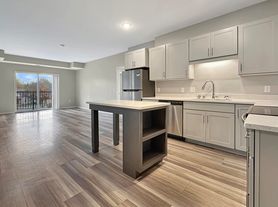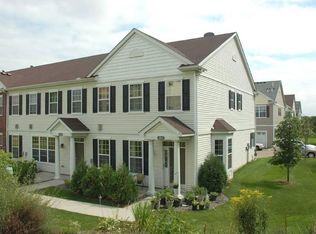Beautifully maintained 2 bedroom, 2 bathroom townhome available in Oakdale. Enjoy vaulted ceilings, an open living area, hardwood flooring, and an updated kitchen with stainless steel appliances including a smart fridge and microwave. A spacious loft offers flexible use for office, workout, or second living space. Updated bathroom and a large attached 2 car garage. HOA includes lawn care, snow removal, hazard insurance, and professional management for low-maintenance living. Convenient location close to parks, trails, shopping, and major highways.
Townhouse for rent
Accepts Zillow applications
$2,300/mo
3623 Genevieve Ave N, Oakdale, MN 55128
2beds
1,407sqft
Price may not include required fees and charges.
Townhouse
Available now
Cats, dogs OK
Central air
In unit laundry
Attached garage parking
Forced air
What's special
Hardwood flooringVaulted ceilingsStainless steel appliancesUpdated kitchenUpdated bathroom
- 3 days |
- -- |
- -- |
Travel times
Facts & features
Interior
Bedrooms & bathrooms
- Bedrooms: 2
- Bathrooms: 2
- Full bathrooms: 2
Heating
- Forced Air
Cooling
- Central Air
Appliances
- Included: Dishwasher, Dryer, Freezer, Microwave, Oven, Refrigerator, Washer
- Laundry: In Unit
Features
- Flooring: Hardwood
Interior area
- Total interior livable area: 1,407 sqft
Property
Parking
- Parking features: Attached
- Has attached garage: Yes
- Details: Contact manager
Features
- Exterior features: Heating system: Forced Air, Lawn Care included in rent, Snow Removal included in rent
Details
- Parcel number: 1802921230258
Construction
Type & style
- Home type: Townhouse
- Property subtype: Townhouse
Building
Management
- Pets allowed: Yes
Community & HOA
Location
- Region: Oakdale
Financial & listing details
- Lease term: 1 Year
Price history
| Date | Event | Price |
|---|---|---|
| 11/14/2025 | Listed for rent | $2,300$2/sqft |
Source: Zillow Rentals | ||
| 10/13/2025 | Listing removed | $250,000$178/sqft |
Source: | ||
| 9/12/2025 | Price change | $250,000-2%$178/sqft |
Source: | ||
| 8/26/2025 | Price change | $255,000-1.9%$181/sqft |
Source: | ||
| 8/7/2025 | Listed for sale | $259,900-3.7%$185/sqft |
Source: | ||

