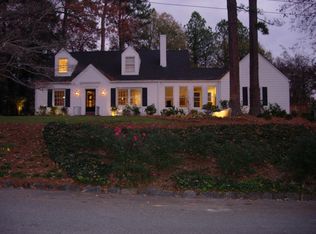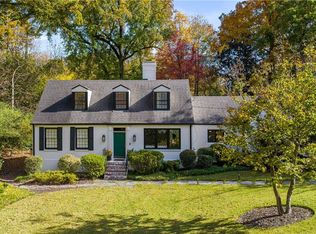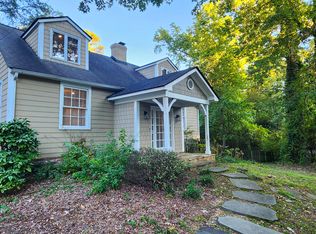Closed
$835,000
3623 Kingsboro Rd NE, Atlanta, GA 30319
4beds
2,564sqft
Single Family Residence, Residential
Built in 1946
0.34 Acres Lot
$829,300 Zestimate®
$326/sqft
$5,196 Estimated rent
Home value
$829,300
$755,000 - $912,000
$5,196/mo
Zestimate® history
Loading...
Owner options
Explore your selling options
What's special
BUCKHEAD UNDER 850K - A rare find indeed!!! Step into the Southern charm of this beautifully renovated cottage in the heart of Buckhead. Located in a wonderful, family-friendly Sarah Smith neighborhood, you will be within effortless reach of all that Buckhead and Brookhaven have to offer. Walking distance to shopping and restaurants as well as the Capital City Club. This home has been meticulously maintained by the current owner with a new roof, HVACs, sewer line, tankless water heater, as well as new sod and professional landscaping by Chatham. As you enter the home, notice the beautiful custom built-ins, trim and new light fixtures. The living and dining areas are bright and open to the updated kitchen, offering an easy flow for everyday living and entertaining. 2 bedrooms on the main level share a Jack and Jill bath, with a 3rd bedroom/office and a hall bath. Upstairs you will find the primary suite with its own sitting room and bath. This area is a wonderful retreat as is, and with some updates has potential to become a luxurious oasis! The full unfinished basement offers tons of storage and expansion potential. The level backyard offers a great place to play. Ridgedale Park is a hidden gem of a neighborhood with many families, regular gatherings and a warm community. All at an unbeatable price for this size home and location. This is a fabulous home with so much charm you don’t want to miss!
Zillow last checked: 8 hours ago
Listing updated: November 25, 2024 at 10:43am
Listing Provided by:
Jennie Wilson,
Dorsey Alston Realtors
Bought with:
Julene Hodges, 123613
Harry Norman Realtors
Source: FMLS GA,MLS#: 7433890
Facts & features
Interior
Bedrooms & bathrooms
- Bedrooms: 4
- Bathrooms: 3
- Full bathrooms: 3
- Main level bathrooms: 2
- Main level bedrooms: 3
Primary bedroom
- Features: Oversized Master, Sitting Room
- Level: Oversized Master, Sitting Room
Bedroom
- Features: Oversized Master, Sitting Room
Primary bathroom
- Features: Shower Only, Vaulted Ceiling(s)
Dining room
- Features: Separate Dining Room
Kitchen
- Features: Breakfast Bar, Cabinets White, Stone Counters, View to Family Room
Heating
- Forced Air, Natural Gas
Cooling
- Central Air, Electric
Appliances
- Included: Dishwasher, Disposal, Gas Range, Microwave, Range Hood, Refrigerator, Tankless Water Heater
- Laundry: In Basement
Features
- High Ceilings 9 ft Main, High Ceilings 9 ft Upper, High Speed Internet, Recessed Lighting
- Flooring: Hardwood
- Windows: Shutters, Window Treatments
- Basement: Exterior Entry,Interior Entry,Unfinished
- Number of fireplaces: 1
- Fireplace features: Brick, Family Room
- Common walls with other units/homes: No Common Walls
Interior area
- Total structure area: 2,564
- Total interior livable area: 2,564 sqft
- Finished area above ground: 2,564
Property
Parking
- Total spaces: 2
- Parking features: Driveway, Level Driveway, Parking Pad
- Has uncovered spaces: Yes
Accessibility
- Accessibility features: None
Features
- Levels: Two
- Stories: 2
- Patio & porch: Deck
- Exterior features: Awning(s), Private Yard, Rear Stairs, No Dock
- Pool features: None
- Spa features: None
- Fencing: Fenced
- Has view: Yes
- View description: City
- Waterfront features: None
- Body of water: None
Lot
- Size: 0.34 Acres
- Features: Back Yard, Front Yard, Landscaped, Level
Details
- Additional structures: None
- Parcel number: 17 001000080327
- Other equipment: None
- Horse amenities: None
Construction
Type & style
- Home type: SingleFamily
- Architectural style: Bungalow
- Property subtype: Single Family Residence, Residential
Materials
- Brick, Brick 4 Sides
- Foundation: Brick/Mortar, Pillar/Post/Pier
- Roof: Composition
Condition
- Resale
- New construction: No
- Year built: 1946
Utilities & green energy
- Electric: 220 Volts
- Sewer: Public Sewer
- Water: Public
- Utilities for property: Cable Available, Electricity Available, Natural Gas Available, Phone Available, Sewer Available, Water Available
Green energy
- Energy efficient items: None
- Energy generation: None
Community & neighborhood
Security
- Security features: Smoke Detector(s)
Community
- Community features: None
Location
- Region: Atlanta
- Subdivision: Ridgedale Park
Other
Other facts
- Road surface type: Paved
Price history
| Date | Event | Price |
|---|---|---|
| 11/22/2024 | Sold | $835,000-1.6%$326/sqft |
Source: | ||
| 10/30/2024 | Pending sale | $849,000$331/sqft |
Source: | ||
| 9/19/2024 | Price change | $849,000-1.8%$331/sqft |
Source: | ||
| 8/8/2024 | Listed for sale | $865,000-3.4%$337/sqft |
Source: | ||
| 6/28/2024 | Listing removed | $895,000$349/sqft |
Source: | ||
Public tax history
| Year | Property taxes | Tax assessment |
|---|---|---|
| 2024 | $8,145 +34.5% | $266,280 |
| 2023 | $6,055 -11.3% | $266,280 +21% |
| 2022 | $6,825 +8% | $220,000 +9% |
Find assessor info on the county website
Neighborhood: Ridgedale Park
Nearby schools
GreatSchools rating
- 6/10Smith Elementary SchoolGrades: PK-5Distance: 1.4 mi
- 6/10Sutton Middle SchoolGrades: 6-8Distance: 3.5 mi
- 8/10North Atlanta High SchoolGrades: 9-12Distance: 5.6 mi
Schools provided by the listing agent
- Elementary: Sarah Rawson Smith
- Middle: Willis A. Sutton
- High: North Atlanta
Source: FMLS GA. This data may not be complete. We recommend contacting the local school district to confirm school assignments for this home.
Get a cash offer in 3 minutes
Find out how much your home could sell for in as little as 3 minutes with a no-obligation cash offer.
Estimated market value$829,300
Get a cash offer in 3 minutes
Find out how much your home could sell for in as little as 3 minutes with a no-obligation cash offer.
Estimated market value
$829,300


