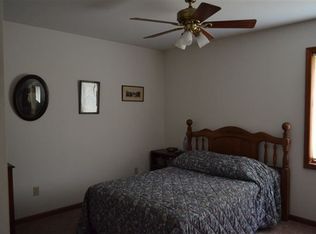Sold on 05/28/24
Price Unknown
3623 SW 93rd St, Wakarusa, KS 66546
4beds
3,220sqft
Single Family Residence, Residential
Built in 2001
13 Acres Lot
$564,000 Zestimate®
$--/sqft
$2,681 Estimated rent
Home value
$564,000
$525,000 - $609,000
$2,681/mo
Zestimate® history
Loading...
Owner options
Explore your selling options
What's special
Country living, yet conveniently close to town! Great Washburn Rural ranch on peaceful 13 acres, oversized kitchen with Custom Woods cabinets; sunny dining room with 180 degree view overlooking pond; main floor laundry/mudroom; 4 bedrooms, 2 on the main floor, 2 in basement. Additional living area in the basement includes family room/full kitchen combo and sunroom with walkout, plus a bonus/sewing room with a second laundry hookup. Garden shed/chicken house, 2 outbuildings, each 24x40 with concrete floors and wired for 220 volts; one building is heated, window a/c; plumbed for air. RV dump station on property. Security sensors are installed at the gate.
Zillow last checked: 8 hours ago
Listing updated: May 28, 2024 at 08:31am
Listed by:
Marsha Madl 785-554-0805,
Genesis, LLC, Realtors,
Tom Madl 785-554-0806,
Genesis, LLC, Realtors
Bought with:
John Carden, SP00243734
TopCity Realty, LLC
Source: Sunflower AOR,MLS#: 232425
Facts & features
Interior
Bedrooms & bathrooms
- Bedrooms: 4
- Bathrooms: 3
- Full bathrooms: 2
- 1/2 bathrooms: 1
Primary bedroom
- Level: Main
- Area: 247.5
- Dimensions: 16.5x15
Bedroom 2
- Level: Main
- Area: 93.5
- Dimensions: 11x8.5
Bedroom 3
- Level: Basement
- Area: 203
- Dimensions: 14x14.5
Bedroom 4
- Level: Basement
- Area: 201.5
- Dimensions: 13x15.5
Other
- Level: Basement
- Dimensions: 12.6x14 bonus room n/c
Dining room
- Level: Main
- Area: 172.5
- Dimensions: 15x11.5
Family room
- Level: Basement
- Area: 301
- Dimensions: 14x21.5
Kitchen
- Level: Main
- Area: 260
- Dimensions: 20x13
Laundry
- Level: Main
- Area: 69
- Dimensions: 6x11.5
Living room
- Level: Main
- Area: 258.4
- Dimensions: 19x13.6
Heating
- Natural Gas, Propane Rented
Cooling
- Central Air
Appliances
- Laundry: Main Level, In Basement
Features
- Cathedral Ceiling(s)
- Flooring: Ceramic Tile, Laminate, Carpet
- Windows: Insulated Windows
- Basement: Concrete,Full,Partially Finished,Walk-Out Access,Daylight
- Has fireplace: Yes
- Fireplace features: Pellet Stove
Interior area
- Total structure area: 3,220
- Total interior livable area: 3,220 sqft
- Finished area above ground: 1,728
- Finished area below ground: 1,492
Property
Parking
- Parking features: Attached, Detached
- Has attached garage: Yes
Features
- Patio & porch: Glassed Porch
- Fencing: Fenced
- Waterfront features: Pond/Creek
Lot
- Size: 13 Acres
Details
- Additional structures: Shed(s), Outbuilding
- Parcel number: R72344
- Special conditions: Standard,Arm's Length
Construction
Type & style
- Home type: SingleFamily
- Architectural style: Ranch
- Property subtype: Single Family Residence, Residential
Materials
- Frame
- Roof: Composition
Condition
- Year built: 2001
Utilities & green energy
- Water: Rural Water
Community & neighborhood
Location
- Region: Wakarusa
- Subdivision: Not Subdivided
Price history
| Date | Event | Price |
|---|---|---|
| 5/28/2024 | Sold | -- |
Source: | ||
| 5/1/2024 | Pending sale | $540,000$168/sqft |
Source: | ||
| 1/20/2024 | Listed for sale | $540,000+40.3%$168/sqft |
Source: | ||
| 11/9/2018 | Sold | -- |
Source: | ||
| 9/27/2018 | Price change | $385,000-3.5%$120/sqft |
Source: Keller Williams One Legacy Partners #203690 | ||
Public tax history
| Year | Property taxes | Tax assessment |
|---|---|---|
| 2025 | -- | $60,007 +0.8% |
| 2024 | $8,564 +8.8% | $59,525 +8.5% |
| 2023 | $7,872 +11.3% | $54,844 +11.5% |
Find assessor info on the county website
Neighborhood: 66546
Nearby schools
GreatSchools rating
- 5/10Pauline South Intermediate SchoolGrades: 4-6Distance: 3.1 mi
- 6/10Washburn Rural Middle SchoolGrades: 7-8Distance: 4.5 mi
- 8/10Washburn Rural High SchoolGrades: 9-12Distance: 4.6 mi
Schools provided by the listing agent
- Elementary: Pauline Elementary School/USD 437
- Middle: Washburn Rural Middle School/USD 437
- High: Washburn Rural High School/USD 437
Source: Sunflower AOR. This data may not be complete. We recommend contacting the local school district to confirm school assignments for this home.
