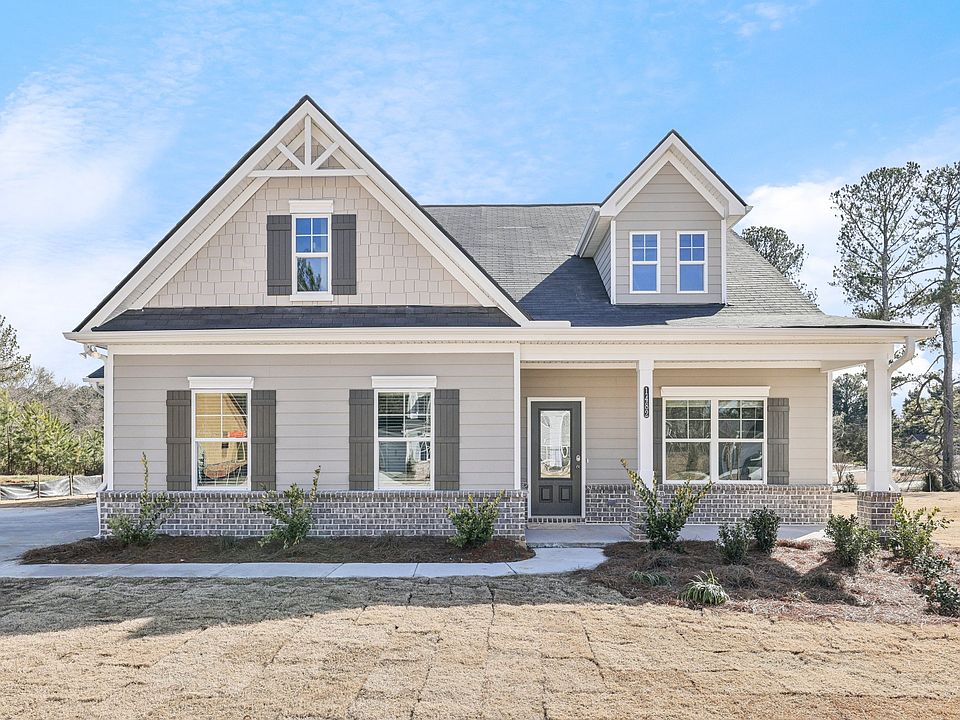MOVE-IN READY! Earnest Money ONLY $3,000 and as low as $3300/monthly – Luxury Within Reach! Gorgeous 5-bedroom, 3-bathroom estate in a cul-de-sac and timeless design. From the grand two-story foyer to the sprawling open concept living spaces, every detail has been meticulously curated to enhance your lifestyle. Key Features: Designer Living Spaces – A stately family room with a gas fireplace, perfect for cozy gatherings. Gourmet Chef’s Kitchen – Featuring high-end LG stainless steel appliances, gleaming granite countertops, and an oversized entertainment island. Luxurious Owner’s Suite – Your private retreat with a spa-inspired ensuite, complete with premium finishes and a serene ambiance. Guest Suite on Main – With a private bath for ultimate convenience. 3-Car Side-Entry Garage – Offering both functionality and curb appeal. Energy-Efficient Living – LED lighting, gas & electric system installed. Prime Location – Nestled in Loganville, midway between Athens & Atlanta, just a short drive to renowned universities and colleges. Builder & Lender Incentives (with approved lenders): Up to $15,000 in incentives, Low fixed interest rates, 100% financing options, up to 5% down payment assistance, and more. The Richland plan at Stephen's Landing in Loganville.
Active
$495,900
3623 Squires Park Ln, Loganville, GA 30052
5beds
2,762sqft
Single Family Residence, Residential
Built in 2025
-- sqft lot
$495,600 Zestimate®
$180/sqft
$80/mo HOA
What's special
Gas fireplaceDesigner living spacesOpen concept living spacesTwo-story foyerLed lightingOversized entertainment islandGleaming granite countertops
- 33 days
- on Zillow |
- 78 |
- 7 |
Zillow last checked: 7 hours ago
Listing updated: July 12, 2025 at 05:00am
Listing Provided by:
Viva Mells-Mack,
Direct Residential Realty, LLC
Source: FMLS GA,MLS#: 7613857
Travel times
Schedule tour
Facts & features
Interior
Bedrooms & bathrooms
- Bedrooms: 5
- Bathrooms: 3
- Full bathrooms: 3
- Main level bathrooms: 1
- Main level bedrooms: 1
Rooms
- Room types: Other
Primary bedroom
- Features: Oversized Master
- Level: Oversized Master
Bedroom
- Features: Oversized Master
Primary bathroom
- Features: Double Vanity
Dining room
- Features: Open Concept
Kitchen
- Features: Stone Counters, View to Family Room
Heating
- Central
Cooling
- Central Air
Appliances
- Included: Dishwasher, Electric Range, Microwave
- Laundry: In Hall, Upper Level
Features
- Double Vanity
- Flooring: Carpet, Vinyl
- Windows: Double Pane Windows
- Basement: None
- Number of fireplaces: 1
- Fireplace features: Electric
- Common walls with other units/homes: No Common Walls
Interior area
- Total structure area: 2,762
- Total interior livable area: 2,762 sqft
Video & virtual tour
Property
Parking
- Total spaces: 3
- Parking features: Attached, Garage
- Attached garage spaces: 3
Accessibility
- Accessibility features: None
Features
- Levels: Two
- Stories: 2
- Patio & porch: Patio
- Exterior features: None, No Dock
- Pool features: None
- Spa features: None
- Fencing: None
- Has view: Yes
- View description: Other
- Waterfront features: None
- Body of water: None
Lot
- Features: Level
Details
- Additional structures: None
- Other equipment: None
- Horse amenities: None
Construction
Type & style
- Home type: SingleFamily
- Architectural style: Traditional
- Property subtype: Single Family Residence, Residential
Materials
- Concrete
- Foundation: Slab
- Roof: Composition
Condition
- New Construction
- New construction: Yes
- Year built: 2025
Details
- Builder name: Direct Residential Communities
- Warranty included: Yes
Utilities & green energy
- Electric: 110 Volts, 220 Volts
- Sewer: Public Sewer
- Water: Public
- Utilities for property: Cable Available, Electricity Available, Sewer Available, Water Available
Green energy
- Energy efficient items: Appliances
- Energy generation: None
Community & HOA
Community
- Features: Homeowners Assoc, Near Schools, Near Shopping, Sidewalks
- Security: Smoke Detector(s)
- Subdivision: Stephen's Landing
HOA
- Has HOA: Yes
- Services included: Maintenance Grounds, Maintenance Structure
- HOA fee: $960 annually
Location
- Region: Loganville
Financial & listing details
- Price per square foot: $180/sqft
- Date on market: 7/11/2025
- Electric utility on property: Yes
- Road surface type: Paved
About the community
Friends, are you looking for a new place to call home in Gwinnett County? We're proud to introduce Stephens Landing, a wonderful neighborhood of new construction homes in Loganville, GA! Nestled about halfway between Atlanta and Athens, and just 25 minutes from Monroe, GA, this community offers the best of both worlds.
Source: Direct Residential Communities

