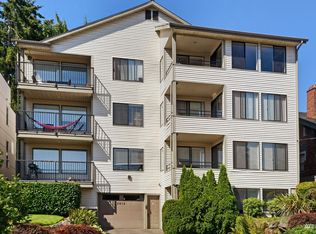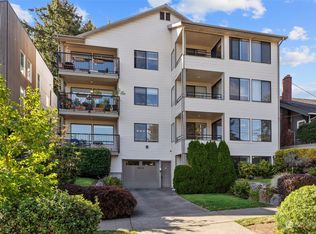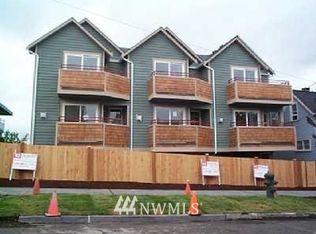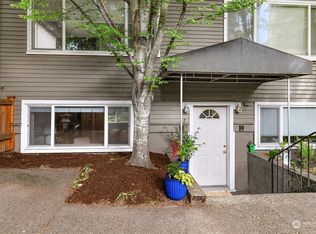Sold
Listed by:
Donald Lonam,
KW Greater Seattle,
Dennis S. Pearce,
KW Greater Seattle
Bought with: Marketplace Sotheby's Intl Rty
$865,000
3623 Whitman Avenue N, Seattle, WA 98103
2beds
1,360sqft
Townhouse
Built in 2006
1,494.11 Square Feet Lot
$829,500 Zestimate®
$636/sqft
$3,678 Estimated rent
Home value
$829,500
$788,000 - $871,000
$3,678/mo
Zestimate® history
Loading...
Owner options
Explore your selling options
What's special
Lovely craftsman townhome in Wallingford/Fremont! Fantastic price with seller credit of $35K for rate buy down/closing costs. Entry level w/private patio, turf dog run, garage parking, laundry & storage. Upper floors vaulted ceilings, custom panel & moulding-LED recessed lights & built-ins. S/S appliances & updated cabinetry. Wake to views of Mt. Rainier & downtown from bedroom w walk-in closet, engineered hardwood installed 2019/2022. Enjoy urban living: easy stroll to the Fremont Troll, farmer’s market and Gas Works Park/Burke-Gilman trail. Easy access to downtown Seattle via Highway 99. WalkScore of 96 with multiple bus lines nearby! Quiet residential, cul-de-sac street w plenty of parking. New Heat pump with A/C!
Zillow last checked: 8 hours ago
Listing updated: December 18, 2024 at 02:22pm
Listed by:
Donald Lonam,
KW Greater Seattle,
Dennis S. Pearce,
KW Greater Seattle
Bought with:
Fay Besharat, 19779
Marketplace Sotheby's Intl Rty
Susan Zoe Ryznar, 119391
Marketplace Sotheby's Intl Rty
Source: NWMLS,MLS#: 2150995
Facts & features
Interior
Bedrooms & bathrooms
- Bedrooms: 2
- Bathrooms: 2
- 3/4 bathrooms: 1
- 1/2 bathrooms: 1
Primary bedroom
- Level: Third
Bedroom
- Level: Third
Bathroom three quarter
- Level: Third
Other
- Level: Second
Dining room
- Level: Second
Entry hall
- Level: Main
Kitchen with eating space
- Level: Second
Living room
- Level: Second
Utility room
- Level: Main
Heating
- Fireplace(s), Hot Water Recirc Pump
Cooling
- Has cooling: Yes
Appliances
- Included: Dishwasher(s), Dryer(s), Disposal, Microwave(s), Refrigerator(s), Stove(s)/Range(s), Washer(s), Garbage Disposal
Features
- Ceiling Fan(s)
- Flooring: Ceramic Tile, Engineered Hardwood, Slate, Carpet
- Windows: Double Pane/Storm Window
- Basement: None
- Number of fireplaces: 1
- Fireplace features: Gas, Upper Level: 1, Fireplace
Interior area
- Total structure area: 1,360
- Total interior livable area: 1,360 sqft
Property
Parking
- Total spaces: 1
- Parking features: Attached Garage
- Attached garage spaces: 1
Features
- Levels: Multi/Split
- Entry location: Main
- Patio & porch: Ceiling Fan(s), Ceramic Tile, Double Pane/Storm Window, Fireplace, Vaulted Ceiling(s), Walk-In Closet(s), Wall to Wall Carpet
- Has view: Yes
- View description: City, Mountain(s)
Lot
- Size: 1,494 sqft
- Features: Cul-De-Sac, Curbs, Paved, Sidewalk, Cable TV, Fenced-Fully, Gas Available, High Speed Internet, Patio
- Topography: Terraces
- Residential vegetation: Garden Space
Details
- Parcel number: 1972201816
- Zoning description: LR3 (M),Jurisdiction: City
- Special conditions: Standard
Construction
Type & style
- Home type: Townhouse
- Property subtype: Townhouse
Materials
- Wood Products
- Foundation: Poured Concrete
- Roof: Composition
Condition
- Year built: 2006
Utilities & green energy
- Electric: Company: Seattle City Light
- Sewer: Sewer Connected, Company: Seattle Public Utilities
- Water: Community, Company: Seattle Public Utilities
Community & neighborhood
Location
- Region: Seattle
- Subdivision: Wallingford
Other
Other facts
- Listing terms: Cash Out,Conventional,FHA,VA Loan
- Cumulative days on market: 163 days
Price history
| Date | Event | Price |
|---|---|---|
| 11/8/2023 | Sold | $865,000-3.9%$636/sqft |
Source: | ||
| 10/4/2023 | Pending sale | $900,000$662/sqft |
Source: | ||
| 9/28/2023 | Listed for sale | $900,000+2.9%$662/sqft |
Source: | ||
| 4/23/2021 | Sold | $875,000$643/sqft |
Source: | ||
| 3/30/2021 | Pending sale | $875,000$643/sqft |
Source: | ||
Public tax history
| Year | Property taxes | Tax assessment |
|---|---|---|
| 2024 | $7,500 -1.4% | $788,000 -3.1% |
| 2023 | $7,609 +13.6% | $813,000 +2.1% |
| 2022 | $6,698 -0.9% | $796,000 +7.6% |
Find assessor info on the county website
Neighborhood: Fremont
Nearby schools
GreatSchools rating
- 9/10B F Day Elementary SchoolGrades: PK-5Distance: 0.3 mi
- 8/10Hamilton International Middle SchoolGrades: 6-8Distance: 0.6 mi
- 10/10Lincoln High SchoolGrades: 9-12Distance: 0.7 mi
Schools provided by the listing agent
- Elementary: Bf Day
- Middle: Hamilton Mid
- High: Lincoln High
Source: NWMLS. This data may not be complete. We recommend contacting the local school district to confirm school assignments for this home.

Get pre-qualified for a loan
At Zillow Home Loans, we can pre-qualify you in as little as 5 minutes with no impact to your credit score.An equal housing lender. NMLS #10287.
Sell for more on Zillow
Get a free Zillow Showcase℠ listing and you could sell for .
$829,500
2% more+ $16,590
With Zillow Showcase(estimated)
$846,090


