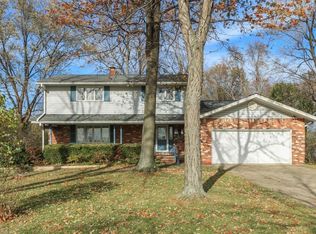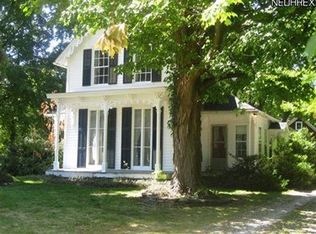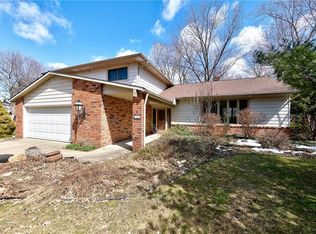Sold for $340,000
$340,000
36235 Ridge Rd, Willoughby, OH 44094
4beds
2,282sqft
Single Family Residence
Built in 1965
1.07 Acres Lot
$310,800 Zestimate®
$149/sqft
$2,650 Estimated rent
Home value
$310,800
$295,000 - $326,000
$2,650/mo
Zestimate® history
Loading...
Owner options
Explore your selling options
What's special
Tucked away on a beautifully landscaped and wooded lot, this distinguished 4-bedroom, 2.5-bath residence blends timeless architectural elegance with quality craftsmanship. A stately double-door entry opens to a slate-floored foyer, where a graceful winding staircase sets the tone for the home’s refined interior.
The main level offers an inviting flow for both formal and casual living, featuring a spacious living room, a formal dining room, and a warm, light-filled family room with a wood-burning fireplace. Sliding glass doors open to an expansive deck, perfectly positioned to take in serene views of the wooded backyard.
The eat-in kitchen is appointed with Penville custom cabinetry, stainless steel appliances, and ample space for entertaining or everyday dining. Upstairs, the private primary suite boasts en suite bath, while three additional generously sized bedrooms share a large family bath.
Throughout the home, Pella windows provide abundant natural light and frame tranquil views of the surrounding property. A large unfinished basement offers exceptional potential for additional living space, recreation, or a home gym.
This exceptional property combines architectural charm, thoughtful design, and a setting of rare natural beauty—all within a highly desirable location.
Zillow last checked: 8 hours ago
Listing updated: November 19, 2025 at 10:39am
Listing Provided by:
Joann Petkovich 330-207-9259 Jpetkovich@coldwellbankerevenbay.com,
Coldwell Banker EvenBay Real Estate LLC
Bought with:
Syan Lyzen, 2020006981
HomeSmart Real Estate Momentum LLC
Source: MLS Now,MLS#: 5147987 Originating MLS: Youngstown Columbiana Association of REALTORS
Originating MLS: Youngstown Columbiana Association of REALTORS
Facts & features
Interior
Bedrooms & bathrooms
- Bedrooms: 4
- Bathrooms: 3
- Full bathrooms: 2
- 1/2 bathrooms: 1
- Main level bathrooms: 1
Primary bedroom
- Description: hardwood underneath,Flooring: Carpet
- Level: Second
Bedroom
- Description: hardwood underneath,Flooring: Carpet
- Level: Second
Bedroom
- Description: hardwood underneath,Flooring: Carpet
- Level: Second
Bedroom
- Description: hardwood underneath,Flooring: Carpet
- Level: Second
Primary bathroom
- Description: Flooring: Luxury Vinyl Tile
- Level: Second
Bathroom
- Description: Flooring: Linoleum
- Level: Second
Dining room
- Description: Flooring: Hardwood
- Level: First
Eat in kitchen
- Description: crown molding,Flooring: Ceramic Tile
- Level: First
Entry foyer
- Description: Flooring: Slate
- Level: First
Family room
- Description: Flooring: Hardwood
- Level: First
Living room
- Description: Hardwood underneath,Flooring: Carpet
- Level: First
Other
- Description: Half Bath,Flooring: Ceramic Tile
- Level: First
Heating
- Baseboard, Fireplace(s), Gas, Hot Water, Steam
Cooling
- Ceiling Fan(s), None
Appliances
- Included: Dryer, Dishwasher, Disposal, Microwave, Range, Refrigerator, Washer
- Laundry: In Basement
Features
- Beamed Ceilings, Built-in Features, Ceiling Fan(s), Chandelier, Entrance Foyer, Eat-in Kitchen, Pantry, Natural Woodwork
- Windows: Double Pane Windows, Window Coverings, Window Treatments
- Basement: Full,Concrete,Unfinished
- Number of fireplaces: 1
- Fireplace features: Family Room, Wood Burning Stove
Interior area
- Total structure area: 2,282
- Total interior livable area: 2,282 sqft
- Finished area above ground: 2,282
Property
Parking
- Total spaces: 2
- Parking features: Attached, Driveway, Garage Faces Front, Garage, Garage Door Opener, Inside Entrance
- Attached garage spaces: 2
Features
- Levels: Two
- Stories: 2
- Patio & porch: Deck, Front Porch
- Pool features: None
- Fencing: None
- Has view: Yes
- View description: Neighborhood
Lot
- Size: 1.07 Acres
- Features: Back Yard, Front Yard, Landscaped, Many Trees, Wooded
Details
- Additional structures: Shed(s)
- Parcel number: 27A0020000110
- Special conditions: Estate
Construction
Type & style
- Home type: SingleFamily
- Architectural style: Colonial,Conventional
- Property subtype: Single Family Residence
Materials
- Asphalt, Block, Vinyl Siding, Wood Siding
- Foundation: Block
- Roof: Asphalt
Condition
- Year built: 1965
Details
- Warranty included: Yes
Utilities & green energy
- Sewer: Septic Tank
- Water: Public
Community & neighborhood
Community
- Community features: None
Location
- Region: Willoughby
Other
Other facts
- Listing terms: Cash,Conventional,FHA,USDA Loan,VA Loan
Price history
| Date | Event | Price |
|---|---|---|
| 10/14/2025 | Sold | $340,000+4.6%$149/sqft |
Source: | ||
| 10/10/2025 | Pending sale | $325,000$142/sqft |
Source: | ||
| 9/15/2025 | Contingent | $325,000$142/sqft |
Source: | ||
| 9/2/2025 | Price change | $325,000-4.4%$142/sqft |
Source: | ||
| 8/15/2025 | Listed for sale | $340,000$149/sqft |
Source: | ||
Public tax history
| Year | Property taxes | Tax assessment |
|---|---|---|
| 2024 | $6,765 +12.2% | $133,670 +28% |
| 2023 | $6,030 +40% | $104,450 +32.6% |
| 2022 | $4,306 -0.7% | $78,750 |
Find assessor info on the county website
Neighborhood: 44094
Nearby schools
GreatSchools rating
- 4/10Edison Elementary SchoolGrades: K-5Distance: 0.4 mi
- 6/10Willoughby Middle SchoolGrades: 6-8Distance: 0.9 mi
- 7/10South High SchoolGrades: 9-12Distance: 0.9 mi
Schools provided by the listing agent
- District: Willoughby-Eastlake - 4309
Source: MLS Now. This data may not be complete. We recommend contacting the local school district to confirm school assignments for this home.
Get pre-qualified for a loan
At Zillow Home Loans, we can pre-qualify you in as little as 5 minutes with no impact to your credit score.An equal housing lender. NMLS #10287.
Sell with ease on Zillow
Get a Zillow Showcase℠ listing at no additional cost and you could sell for —faster.
$310,800
2% more+$6,216
With Zillow Showcase(estimated)$317,016


