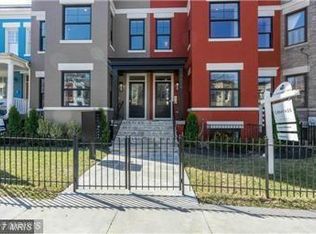Available July 15, this beautifully remodeled 3-bedroom, 2-bath condo offers sophisticated urban living in the heart of Columbia Heights. The home features wide-plank hardwood floors, crown molding, and sleek stone countertops throughout. The chef's kitchen includes a gas range, French door refrigerator, dishwasher, and built-in microwave, along with a bar-height counter perfect for casual meals or entertaining. A separate dining area with designer wallpaper adds character and charm. The spacious primary suite includes a large walk-in closet and an expansive en-suite bathroom with a glass-enclosed shower, dual vanities, and a separate water closet. The second bedroom also enjoys a private full bath, generous closet space, and excellent natural light, plus direct access to a shared wraparound balcony. A third room offers flexible space that's ideal for a home office, nursery or playroom. Enjoy excellent storage with a full pantry, coat closet, and dedicated laundry room off the hallway. The east-facing living room is bathed in morning light the perfect spot to start your day. Located in a boutique 7-unit building with a welcoming community, the property includes access to a shared, fenced backyard with a grill, patio furniture, and covered bike storage. Set on a quiet, tree-lined one-way street, this condo is just minutes from both Columbia Heights and Georgia Ave/Petworth metro stations, with easy access to the 11th Street bike lane. Walk to neighborhood hotspots on 11th, 14th, and Georgia, and enjoy nearby shopping at Safeway, Giant, Lidl, and Target. The Columbia Heights farmers market is just a few blocks away and open twice a week. Schedule a tour today! Available July 15 for a 12+ month lease. Security deposit of one-month's rent. Utilities: water and trash are included; electric and gas are paid by tenant. Pets allowed on a case-by-case basis, with a $150 move-in fee and $50 rent premium per pet (paid to the HOA). Prospective tenants must have good credit and a combined monthly income of at least three times rent, verified from no more than two individuals residing in the property or one guarantor.
This property is off market, which means it's not currently listed for sale or rent on Zillow. This may be different from what's available on other websites or public sources.


