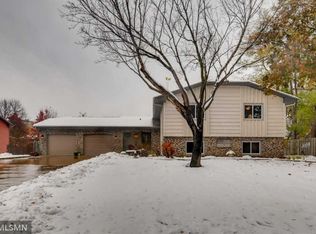Closed
$365,000
3624 115th Ave NW, Coon Rapids, MN 55433
4beds
2,324sqft
Single Family Residence
Built in 1982
0.31 Acres Lot
$386,600 Zestimate®
$157/sqft
$2,634 Estimated rent
Home value
$386,600
$367,000 - $406,000
$2,634/mo
Zestimate® history
Loading...
Owner options
Explore your selling options
What's special
Great Family Home w. new carpet and paint, ready for move in. Living Room and two Bedrooms and Bath up and two Bedrooms and Bath down. The eat-in Kitchen has granite counters, luxury vinyl flooring and plenty room for family meal time. Around the corner is the formal Dinning Room for great entertaining and holiday gatherings. Also on the Main Floor is the Three Season porch with Sky Lights and the new 18x22 foot deck also great for entertaining. In the
look out Lower Level you will find a large Family Room with a cozy brick, wood burning Fire Place, two Bedrooms and a 3/4 Bath. The Basement has the Laundry Room and a large Work Shop and plenty room for storage. Ready for a quick close.
Zillow last checked: 8 hours ago
Listing updated: May 06, 2025 at 07:38pm
Listed by:
Laurence AuBuchon 612-325-0055,
Edina Realty, Inc.
Bought with:
Ali Ngasa
eXp Realty
Source: NorthstarMLS as distributed by MLS GRID,MLS#: 6628559
Facts & features
Interior
Bedrooms & bathrooms
- Bedrooms: 4
- Bathrooms: 2
- Full bathrooms: 1
- 3/4 bathrooms: 1
Bedroom 1
- Level: Upper
- Area: 198.26 Square Feet
- Dimensions: 12.66 x 15.66
Bedroom 2
- Level: Upper
- Area: 129.54 Square Feet
- Dimensions: 12.75 x 10.16
Bedroom 3
- Level: Lower
- Area: 184.41 Square Feet
- Dimensions: 13.5 x 13.66
Bedroom 4
- Level: Lower
- Area: 136.64 Square Feet
- Dimensions: 13.9 x 9.83
Deck
- Level: Main
- Area: 396 Square Feet
- Dimensions: 18 x 22
Dining room
- Level: Main
- Area: 116.6 Square Feet
- Dimensions: 10 x 11.66
Family room
- Level: Lower
- Area: 368.82 Square Feet
- Dimensions: 27 x 13.66
Kitchen
- Level: Main
- Area: 189 Square Feet
- Dimensions: 13.5 x 14
Laundry
- Level: Basement
- Area: 35 Square Feet
- Dimensions: 5 x 7
Living room
- Level: Upper
- Area: 218.79 Square Feet
- Dimensions: 16.83 x 13
Patio
- Level: Main
- Area: 224 Square Feet
- Dimensions: 14 x 16
Other
- Level: Main
- Area: 168 Square Feet
- Dimensions: 12 x 14
Workshop
- Level: Basement
- Area: 396 Square Feet
- Dimensions: 18 x 22
Heating
- Forced Air
Cooling
- Central Air
Appliances
- Included: Dishwasher, Disposal, Dryer, Humidifier, Gas Water Heater, Range, Refrigerator, Washer, Water Softener Owned
Features
- Basement: Block,Partial,Storage Space
- Number of fireplaces: 1
- Fireplace features: Brick, Family Room, Masonry, Wood Burning
Interior area
- Total structure area: 2,324
- Total interior livable area: 2,324 sqft
- Finished area above ground: 1,197
- Finished area below ground: 774
Property
Parking
- Total spaces: 6
- Parking features: Attached, Asphalt, Garage Door Opener
- Attached garage spaces: 2
- Uncovered spaces: 4
- Details: Garage Dimensions (22x24), Garage Door Height (7), Garage Door Width (16)
Accessibility
- Accessibility features: None
Features
- Levels: Four or More Level Split
- Patio & porch: Deck, Patio, Porch
- Pool features: None
- Fencing: Wood
Lot
- Size: 0.31 Acres
- Dimensions: 95 x 137 x 95 x 145
- Features: Wooded
- Topography: Level
Details
- Foundation area: 1197
- Parcel number: 173124240042
- Zoning description: Residential-Single Family
Construction
Type & style
- Home type: SingleFamily
- Property subtype: Single Family Residence
Materials
- Brick Veneer, Fiber Cement, Wood Siding, Block, Frame
- Roof: Age Over 8 Years,Asphalt
Condition
- Age of Property: 43
- New construction: No
- Year built: 1982
Utilities & green energy
- Electric: Circuit Breakers, 150 Amp Service
- Gas: Natural Gas
- Sewer: City Sewer/Connected
- Water: City Water/Connected
Community & neighborhood
Location
- Region: Coon Rapids
- Subdivision: Riverwood Estates 2nd Add
HOA & financial
HOA
- Has HOA: No
Price history
| Date | Event | Price |
|---|---|---|
| 1/6/2025 | Sold | $365,000-3.9%$157/sqft |
Source: | ||
| 12/3/2024 | Pending sale | $380,000$164/sqft |
Source: | ||
| 11/12/2024 | Listed for sale | $380,000+63.8%$164/sqft |
Source: | ||
| 8/14/2018 | Sold | $232,000+5.9%$100/sqft |
Source: Public Record | ||
| 12/17/2015 | Sold | $219,000+1.9%$94/sqft |
Source: | ||
Public tax history
| Year | Property taxes | Tax assessment |
|---|---|---|
| 2024 | $3,596 +0.5% | $351,300 -0.2% |
| 2023 | $3,578 +9.8% | $351,999 -2% |
| 2022 | $3,257 +3.8% | $359,302 +24.4% |
Find assessor info on the county website
Neighborhood: 55433
Nearby schools
GreatSchools rating
- 6/10Mississippi Elementary SchoolGrades: K-5Distance: 1.3 mi
- 4/10Coon Rapids Middle SchoolGrades: 6-8Distance: 1.7 mi
- 5/10Coon Rapids Senior High SchoolGrades: 9-12Distance: 1.6 mi
Get a cash offer in 3 minutes
Find out how much your home could sell for in as little as 3 minutes with a no-obligation cash offer.
Estimated market value
$386,600
Get a cash offer in 3 minutes
Find out how much your home could sell for in as little as 3 minutes with a no-obligation cash offer.
Estimated market value
$386,600
