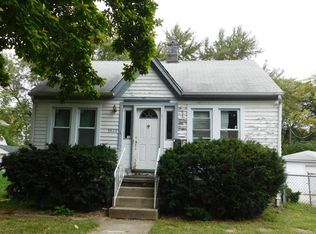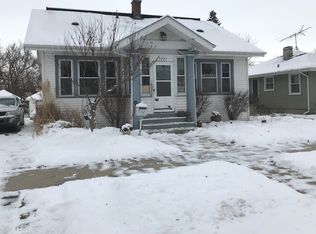Closed
$165,000
3624 217th St, Matteson, IL 60443
2beds
903sqft
Single Family Residence
Built in 1926
6,011.28 Square Feet Lot
$170,700 Zestimate®
$183/sqft
$2,009 Estimated rent
Home value
$170,700
$154,000 - $189,000
$2,009/mo
Zestimate® history
Loading...
Owner options
Explore your selling options
What's special
MULTIPLE OFFERS RECEIVED!!! 2 bedrooms and 1 bath and extra office in the basement. Great Location in Old Matteson, on a dead end street, Charming bungalow recently renovated and ready for you to call this house, home. Living room, Dining room combination, 2 bedrooms and 1 bath and extra office in the basement. House has been newly rehabbed, new paint, new kitchen with all new cabinets, brand new stainless steel appliance, new Cambria Quartz countertops. Lot of space in the unfinished Basement with laundry room and office, ton of storage. All new windows, Brand new door in front and back, Newer Roof, Newer Siding & Newer Hot Water Heater Done Within The Last 5-6 Years, Side Drive + 1 car garage, Nice backyard great for summer entertaining. Walking distance to the park. Close to metro station, All 3 Interstates, Shopping and, Restaurant , and Homewood Square Shopping Center. Don't miss this one!. House is under surveillance and licensed realtor has to be accompanied at all times no exceptions. One day code will not be provided instead please schedule showing with the listing agent for showings. Seller is a license broker in the State of Illinois.
Zillow last checked: 8 hours ago
Listing updated: March 27, 2025 at 09:13pm
Listing courtesy of:
Cynthia Frye 312-560-5455,
Cynthia Frye
Bought with:
Danielle Craig
Redfin Corporation
Source: MRED as distributed by MLS GRID,MLS#: 12277372
Facts & features
Interior
Bedrooms & bathrooms
- Bedrooms: 2
- Bathrooms: 1
- Full bathrooms: 1
Primary bedroom
- Features: Flooring (Wood Laminate), Window Treatments (All)
- Level: Main
- Area: 96 Square Feet
- Dimensions: 12X8
Bedroom 2
- Features: Flooring (Wood Laminate), Window Treatments (All)
- Level: Main
- Area: 121 Square Feet
- Dimensions: 11X11
Dining room
- Level: Main
- Dimensions: COMBO
Kitchen
- Features: Flooring (Wood Laminate)
- Level: Main
- Area: 99 Square Feet
- Dimensions: 9X11
Living room
- Features: Flooring (Hardwood)
- Level: Main
- Area: 338 Square Feet
- Dimensions: 26X13
Office
- Level: Basement
- Area: 120 Square Feet
- Dimensions: 12X10
Heating
- Natural Gas, Forced Air
Cooling
- Central Air
Appliances
- Included: Range, Microwave, Dishwasher, Refrigerator, Stainless Steel Appliance(s)
- Laundry: Sink
Features
- Flooring: Hardwood
- Windows: Screens
- Basement: Unfinished,Full
- Attic: Unfinished
Interior area
- Total structure area: 0
- Total interior livable area: 903 sqft
Property
Parking
- Total spaces: 1
- Parking features: Asphalt, Side Driveway, No Garage, On Site, Garage Owned, Detached, Garage
- Garage spaces: 1
- Has uncovered spaces: Yes
Accessibility
- Accessibility features: No Disability Access
Features
- Stories: 1
Lot
- Size: 6,011 sqft
- Dimensions: 50X121.7X49.8X121.8
Details
- Parcel number: 31261120100000
- Special conditions: Exceptions-Call List Office
Construction
Type & style
- Home type: SingleFamily
- Architectural style: Bungalow
- Property subtype: Single Family Residence
Materials
- Vinyl Siding
- Foundation: Block, Concrete Perimeter
- Roof: Asphalt
Condition
- New construction: No
- Year built: 1926
- Major remodel year: 2024
Details
- Builder model: RANCH
Utilities & green energy
- Electric: Circuit Breakers
- Sewer: Public Sewer
- Water: Lake Michigan
Community & neighborhood
Location
- Region: Matteson
HOA & financial
HOA
- Services included: None
Other
Other facts
- Listing terms: FHA
- Ownership: Fee Simple
Price history
| Date | Event | Price |
|---|---|---|
| 3/25/2025 | Sold | $165,000$183/sqft |
Source: | ||
| 2/6/2025 | Contingent | $165,000$183/sqft |
Source: | ||
| 2/2/2025 | Price change | $165,000+3.2%$183/sqft |
Source: | ||
| 1/26/2025 | Listed for sale | $159,900+68.3%$177/sqft |
Source: | ||
| 8/16/2024 | Sold | $95,000+5.7%$105/sqft |
Source: | ||
Public tax history
| Year | Property taxes | Tax assessment |
|---|---|---|
| 2023 | -- | $11,000 +67.2% |
| 2022 | -- | $6,577 |
| 2021 | -- | $6,577 |
Find assessor info on the county website
Neighborhood: 60443
Nearby schools
GreatSchools rating
- 4/10Matteson Elementary SchoolGrades: K-3Distance: 0.5 mi
- 5/10O W Huth Middle SchoolGrades: 7-8Distance: 0.4 mi
- 3/10Rich Township High SchoolGrades: 9-12Distance: 1.8 mi
Schools provided by the listing agent
- High: Fine Arts And Communications Cam
- District: 162
Source: MRED as distributed by MLS GRID. This data may not be complete. We recommend contacting the local school district to confirm school assignments for this home.

Get pre-qualified for a loan
At Zillow Home Loans, we can pre-qualify you in as little as 5 minutes with no impact to your credit score.An equal housing lender. NMLS #10287.
Sell for more on Zillow
Get a free Zillow Showcase℠ listing and you could sell for .
$170,700
2% more+ $3,414
With Zillow Showcase(estimated)
$174,114
